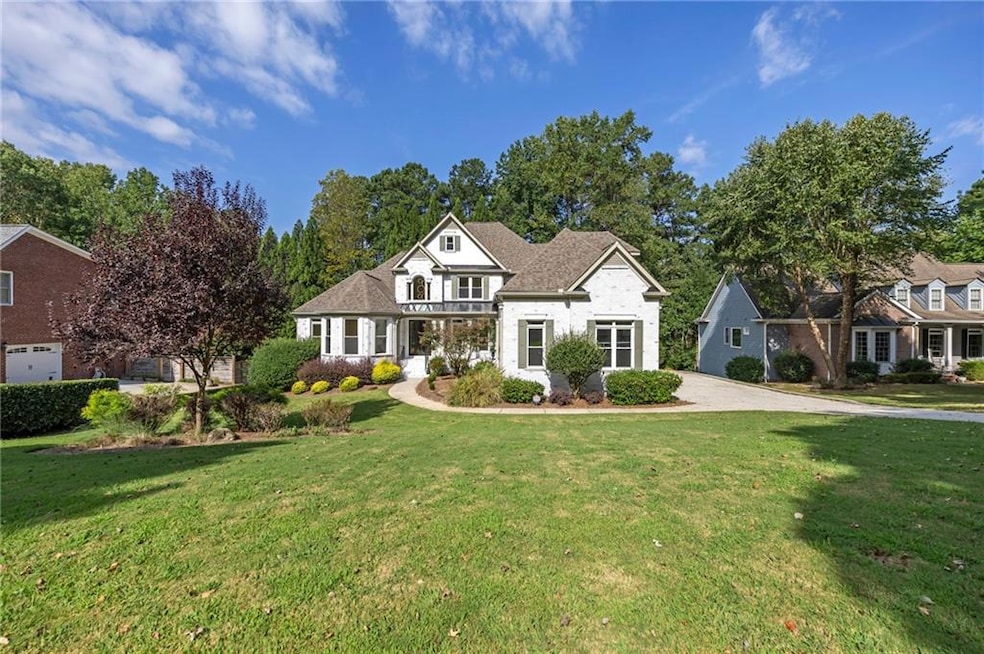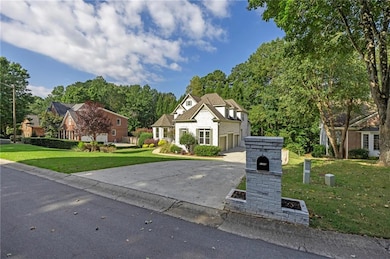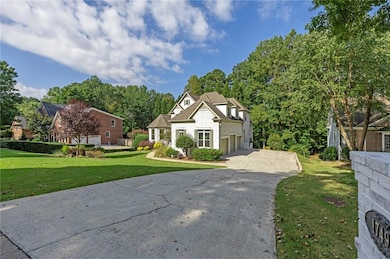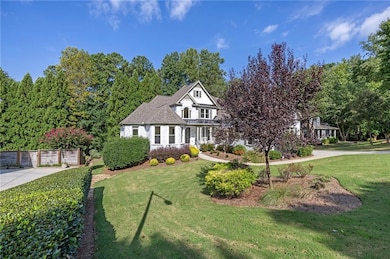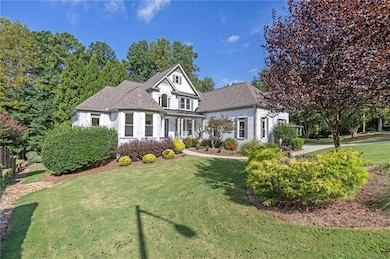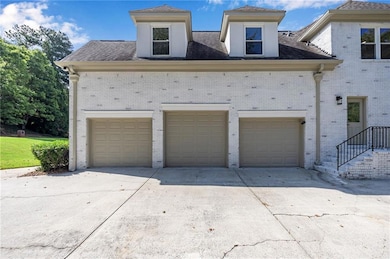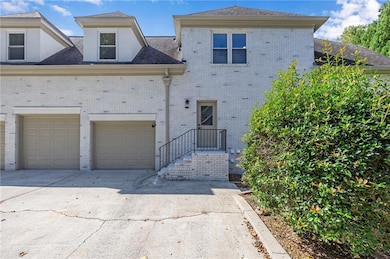1749 Patriots Way NW Kennesaw, GA 30152
Northwestern Marietta NeighborhoodEstimated payment $6,989/month
Highlights
- City View
- 1 Acre Lot
- Clubhouse
- Hayes Elementary School Rated A-
- Dining Room Seats More Than Twelve
- Deck
About This Home
Step into elegance at this fully renovated estate in the prestigious The Reserve neighborhood. All new elements include —electrical, plumbing, kitchen, windows/doors, drywall, insulation, finishes, and baths. This home has been completely reimagined with today's most sought after design while keeping its timeless structure. This home offers 6 bedrooms, 5 full bathrooms and 1 half bath that has been refreshed for contemporary lifestyle and comfort. Enter through an impressive foyer into soaring ceilings and expansive living spaces flooded with natural light. Gleaming hardwood floors guide you through formal dining, living areas, and into a family room designed for both elegance and everyday gatherings. The open living areas guide you to the heart of the home where a gourmet kitchen with high-end appliances, a central island, and breakfast area await. This kitchen is perfect for entertaining or casual family dining alike. Located on the main level, the primary bedroom is a private sanctuary perfect for relaxing at the end of your day. Four additional bright bedrooms are located upstairs and include Jack-and-Jill bathrooms, generous closets, and a great flow for family or guests.
The finished terrace/basement level expands your living options – from a private theater to game room, media lounge, or in-law suite. Every inch is designed for both luxury and versatility. Situated on 1 full acre, this home offers rare space and privacy. Outdoor areas were designed for living with decks, patios, and lush landscaping. This cul-de-sac setting has thoughtful curb appeal in a high-end, well-regarded community with exemplary amenities. With close proximity (.04 Miles) to Kennesaw Mountain Park, upscale shopping, restaurants and parks this home is sure to appeal to many.
Home Details
Home Type
- Single Family
Est. Annual Taxes
- $2,542
Year Built
- Built in 1998
Lot Details
- 1 Acre Lot
- Cul-De-Sac
- Level Lot
- Private Yard
- Back and Front Yard
HOA Fees
- $83 Monthly HOA Fees
Parking
- 3 Car Attached Garage
- Side Facing Garage
- Garage Door Opener
- Driveway
Property Views
- City
- Woods
- Neighborhood
Home Design
- Traditional Architecture
- Shingle Roof
- Three Sided Brick Exterior Elevation
- Concrete Perimeter Foundation
Interior Spaces
- 6,700 Sq Ft Home
- 2-Story Property
- Home Theater Equipment
- Crown Molding
- Vaulted Ceiling
- Ceiling Fan
- Gas Log Fireplace
- Double Pane Windows
- Entrance Foyer
- Family Room with Fireplace
- Dining Room Seats More Than Twelve
- Formal Dining Room
- Bonus Room
Kitchen
- Breakfast Area or Nook
- Open to Family Room
- Breakfast Bar
- Walk-In Pantry
- Double Oven
- Range Hood
- Microwave
- Dishwasher
- Kitchen Island
- Wine Rack
- Disposal
Flooring
- Wood
- Ceramic Tile
- Luxury Vinyl Tile
Bedrooms and Bathrooms
- Oversized primary bedroom
- 6 Bedrooms | 1 Primary Bedroom on Main
- Walk-In Closet
- In-Law or Guest Suite
- Dual Vanity Sinks in Primary Bathroom
- Separate Shower in Primary Bathroom
Laundry
- Laundry in Mud Room
- Laundry Room
- Laundry on main level
- Sink Near Laundry
Finished Basement
- Walk-Out Basement
- Basement Fills Entire Space Under The House
- Fireplace in Basement
- Stubbed For A Bathroom
- Natural lighting in basement
Home Security
- Carbon Monoxide Detectors
- Fire and Smoke Detector
Outdoor Features
- Deck
- Covered Patio or Porch
Schools
- Hayes Elementary School
- Pine Mountain Middle School
- Kennesaw Mountain High School
Utilities
- Central Heating and Cooling System
- 220 Volts
- 110 Volts
- Cable TV Available
Listing and Financial Details
- Assessor Parcel Number 20024400420
Community Details
Overview
- Access Management Association
- The Reserve Subdivision
Amenities
- Clubhouse
Recreation
- Tennis Courts
- Community Pool
Map
Home Values in the Area
Average Home Value in this Area
Tax History
| Year | Tax Paid | Tax Assessment Tax Assessment Total Assessment is a certain percentage of the fair market value that is determined by local assessors to be the total taxable value of land and additions on the property. | Land | Improvement |
|---|---|---|---|---|
| 2025 | $2,542 | $84,356 | $54,000 | $30,356 |
| 2024 | $2,606 | $315,996 | $54,000 | $261,996 |
| 2023 | $2,323 | $290,064 | $41,400 | $248,664 |
| 2022 | $2,335 | $225,428 | $41,400 | $184,028 |
| 2021 | $2,205 | $200,000 | $40,120 | $159,880 |
| 2020 | $1,893 | $206,372 | $41,400 | $164,972 |
| 2019 | $1,893 | $206,372 | $41,400 | $164,972 |
| 2018 | $1,888 | $204,768 | $36,720 | $168,048 |
| 2017 | $1,652 | $204,768 | $36,720 | $168,048 |
| 2016 | $4,227 | $155,916 | $36,720 | $119,196 |
| 2015 | $4,333 | $155,916 | $36,720 | $119,196 |
| 2014 | $4,370 | $155,916 | $0 | $0 |
Property History
| Date | Event | Price | List to Sale | Price per Sq Ft | Prior Sale |
|---|---|---|---|---|---|
| 10/28/2025 10/28/25 | Price Changed | $1,270,000 | -1.2% | $190 / Sq Ft | |
| 10/13/2025 10/13/25 | For Sale | $1,285,000 | +157.0% | $192 / Sq Ft | |
| 02/20/2020 02/20/20 | Sold | $500,000 | -4.8% | $102 / Sq Ft | View Prior Sale |
| 01/16/2020 01/16/20 | Pending | -- | -- | -- | |
| 12/29/2019 12/29/19 | Price Changed | $525,000 | -4.5% | $107 / Sq Ft | |
| 11/19/2019 11/19/19 | Price Changed | $550,000 | -1.8% | $112 / Sq Ft | |
| 09/26/2019 09/26/19 | Price Changed | $560,000 | -1.8% | $114 / Sq Ft | |
| 08/07/2019 08/07/19 | Price Changed | $570,000 | -0.9% | $116 / Sq Ft | |
| 06/28/2019 06/28/19 | For Sale | $575,000 | -- | $117 / Sq Ft |
Purchase History
| Date | Type | Sale Price | Title Company |
|---|---|---|---|
| Special Warranty Deed | $550,000 | None Listed On Document | |
| Special Warranty Deed | $550,000 | None Listed On Document | |
| Warranty Deed | -- | -- | |
| Warranty Deed | $500,000 | -- | |
| Deed | -- | -- | |
| Quit Claim Deed | -- | -- | |
| Quit Claim Deed | -- | -- |
Mortgage History
| Date | Status | Loan Amount | Loan Type |
|---|---|---|---|
| Previous Owner | $450,000 | New Conventional | |
| Previous Owner | $245,000 | New Conventional | |
| Previous Owner | $20,000 | Stand Alone Second |
Source: First Multiple Listing Service (FMLS)
MLS Number: 7665024
APN: 20-0244-0-042-0
- 1360 Raven Rock Trail NW
- 1527 Anna Ruby Ln NW
- 1951 Barrett Knoll Cir NW
- 1919 Barrett Knoll Cir NW
- 1553 Valley Reserve Ct NW
- 1999 Barrett Knoll Cir NW
- 1488 Mountain Reserve Dr NW
- 1791 Heights Cir NW
- 1706 Pardee Dr
- 1345 Park Royal Dr NW
- 1262 Parkview Ln NW
- 1819 Parkview Ct NW
- 2354 Saint Davids Square NW Unit 3
- 1640 Kenai Rd
- 1461 Winterfield Ct NW
- 2303 Saint Davids Square NW Unit 13
- 1604 Perserverence Hill Cir NW Unit 7
- 1353 Dukes Creek Dr NW
- 1372 Dukes Creek Dr NW
- 1545 Anna Ruby Ln NW
- 2018 Barrett Knoll Cir NW
- 1875 Eveningside Way NW
- 1091 Frog Leap Trail NW
- 1615 Heyford Cir NW
- 1702 Stanwood Dr NW
- 1609 Heyford Cir NW
- 1575 Ridenour Pkwy NW
- 1545 Whitemarsh Rd Unit C1
- 1545 Whitemarsh Rd Unit B1
- 1545 Whitemarsh Rd Unit A2
- 1545 Whitemarsh Rd
- 2504 Trees of Kennesaw Pkwy NW
- 1490 Ernest W Barrett Pkwy NW Unit 423
- 1490 Ernest W Barrett Pkwy NW Unit 314
- 1490 Ernest W Barrett Pkwy NW
- 1355 NW Ridenour Blvd
- 1780 Willow Branch Ln NW Unit E
