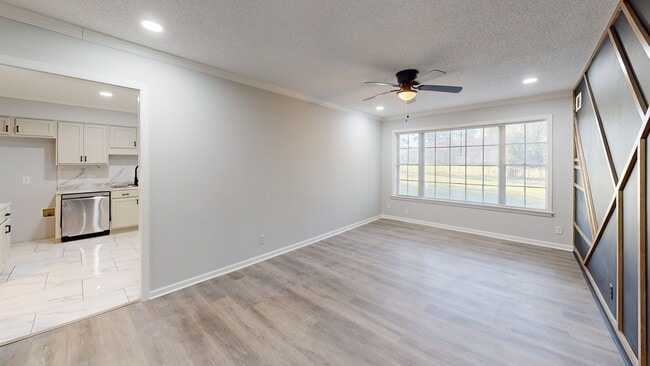
1749 Pomona Ave Memphis, TN 38116
Whitehaven NeighborhoodEstimated payment $1,128/month
Highlights
- Traditional Architecture
- Great Room
- Central Heating and Cooling System
- 1 Fireplace
- Tile Flooring
- Wood Fence
About This Home
Price improvement! This beautifully fully renovated 3-bedroom, 2-bathroom home offers the perfect blend of comfort, style, and functionality. The modern kitchen features ample counter space and a seamless flow into the eat in kitchen area which can be a small den with the kitchen table. Retreat to the primary suite, complete with a private en-suite bathroom and generous closet space. Two additional bedrooms are perfect for family, guests, or a home office. Outside, enjoy a private backyard oasis—ideal for weekend barbecues or quiet evenings under the stars. Located in a friendly neighborhood with easy access to schools, parks and shopping, this home offers everything you need and more.
Home Details
Home Type
- Single Family
Est. Annual Taxes
- $820
Year Built
- Built in 1966
Lot Details
- 10,019 Sq Ft Lot
- Lot Dimensions are 72x140
- Wood Fence
- Level Lot
Parking
- Driveway
Home Design
- Traditional Architecture
Interior Spaces
- 1,600-1,799 Sq Ft Home
- 1,761 Sq Ft Home
- 1-Story Property
- 1 Fireplace
- Great Room
Flooring
- Laminate
- Tile
Bedrooms and Bathrooms
- 3 Main Level Bedrooms
- 2 Full Bathrooms
Utilities
- Central Heating and Cooling System
Community Details
- Oakshire 1St Addn Blk B Subdivision
Listing and Financial Details
- Assessor Parcel Number 079138 00003
Map
Home Values in the Area
Average Home Value in this Area
Tax History
| Year | Tax Paid | Tax Assessment Tax Assessment Total Assessment is a certain percentage of the fair market value that is determined by local assessors to be the total taxable value of land and additions on the property. | Land | Improvement |
|---|---|---|---|---|
| 2025 | $820 | $38,075 | $4,450 | $33,625 |
| 2024 | $820 | $24,200 | $3,775 | $20,425 |
| 2023 | $1,474 | $24,200 | $3,775 | $20,425 |
| 2022 | $1,474 | $24,200 | $3,775 | $20,425 |
| 2021 | $1,491 | $24,200 | $3,775 | $20,425 |
| 2020 | $1,380 | $19,050 | $3,775 | $15,275 |
| 2019 | $1,380 | $19,050 | $3,775 | $15,275 |
| 2018 | $1,380 | $19,050 | $3,775 | $15,275 |
| 2017 | $783 | $19,050 | $3,775 | $15,275 |
| 2016 | $810 | $18,525 | $0 | $0 |
| 2014 | $810 | $18,525 | $0 | $0 |
Property History
| Date | Event | Price | List to Sale | Price per Sq Ft | Prior Sale |
|---|---|---|---|---|---|
| 09/21/2025 09/21/25 | For Sale | $199,900 | 0.0% | $125 / Sq Ft | |
| 07/16/2025 07/16/25 | Pending | -- | -- | -- | |
| 07/10/2025 07/10/25 | Price Changed | $199,900 | -4.8% | $125 / Sq Ft | |
| 06/25/2025 06/25/25 | For Sale | $209,900 | +70.7% | $131 / Sq Ft | |
| 05/14/2025 05/14/25 | Sold | $123,000 | -7.5% | $77 / Sq Ft | View Prior Sale |
| 04/21/2025 04/21/25 | Pending | -- | -- | -- | |
| 04/09/2025 04/09/25 | For Sale | $133,000 | -- | $83 / Sq Ft |
Purchase History
| Date | Type | Sale Price | Title Company |
|---|---|---|---|
| Warranty Deed | -- | Excel Title & Escrow |
Mortgage History
| Date | Status | Loan Amount | Loan Type |
|---|---|---|---|
| Open | $129,150 | Credit Line Revolving |
About the Listing Agent
Vashti's Other Listings
Source: Memphis Area Association of REALTORS®
MLS Number: 10199870
APN: 07-9138-0-0003
- 5449 Millbranch Rd
- 5338 Hickman St
- 1889 Pomona Ave
- 5387 Loch Lomond Rd
- 1639 Kilarney Ave
- 1763 Buxton Rd
- 1502 Mary Jane Ave
- 5245 Villa Del Rey Dr
- 5452 Jordan Dr
- 1456 Eason Ave
- 9154 Haleville St
- 5065 Dianne Dr
- 5273 Chatfield Dr Unit 63B
- 5059 Dianne Dr
- 1382 Mary Jane Ave
- 5025 Loch Lomond Rd
- 4993 Millbranch Rd
- 1400 Staunton Dr
- 4970 Lochinvar Dr
- 5020 Gardenwood Dr
- 1561 Winfield Rd
- 1594 E Holmes Rd
- 9166 Whitworth St
- 1449 Ticonderoga Dr
- 4888 Farmwood Dr
- 1754 Third Green Dr Unit 87
- 5001-5045 Airways Blvd
- 4801 Dianne Dr
- 4907 Autumn Leaf Dr
- 1760 Chancery St
- 1731 Carla Cove
- 8398 Hickory Cove
- 1500 E Shelby Dr
- 1824 Whitehead Dr
- 2155 Green Grass Cove
- 4537 Mill Stream Dr
- 1838 Cain Cove Unit 1
- 4521 Tammy Ln
- 8168 Ashbrook Dr
- 500 Rasco Rd





