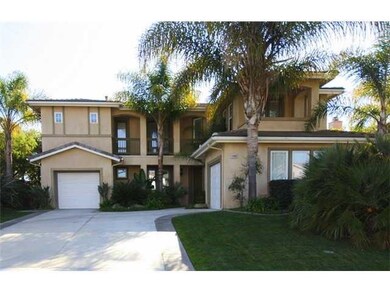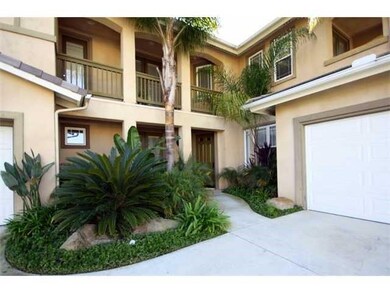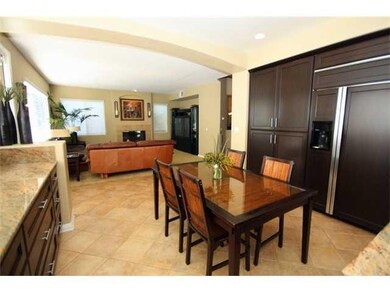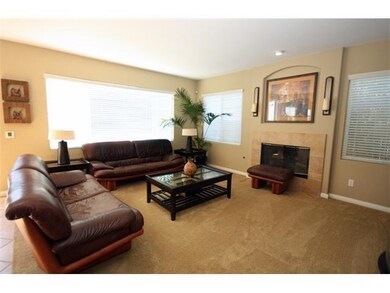
1749 Skimmer Ct Carlsbad, CA 92011
Poinsettia NeighborhoodHighlights
- In Ground Pool
- Cul-De-Sac
- 2 Car Attached Garage
- Aviara Oaks Elementary Rated A+
- Fireplace
- Laundry Room
About This Home
As of March 2012Exquisite amenities await you at this stunning home featuring: designer paint, plush carpet & upgraded tile, whole house solar energy system, elegant living room & dramatic 2 story formal dining, inspiring gourmet kitchen w/ granite, island & opens to family room w/ fireplace, 1st floor BR/BA + office, master suite w/ fireplace, all baths upgraded, balconies, built-ins, loft & bonus room w/ wet bar. Entertainer's yard w/ tropical pool & spa w/ waterfalls, outdoor kitchen, fireplace & patio. (see supp) [Supplement]: Welcome home! This stunning Viadana home has been meticulously maintained by original owners, upgraded throughout and is sure to impress. Situated on a cul-de-sac, this home has lush tropical landscaping which creates alluring curb appeal. The beautiful interior offers designer paint, neutral tile, plush carpet, rich dark cabinetry and a very flexible floor plan. The elegant living room is open to the circular formal dining room with dramatic 2 story ceilings. A chef's delight, the gourmet kitchen offers granite counters, island, built-in refrigerator, double ovens, gas range, eating area and overlooks the family room with cozy fireplace for easy entertaining. The first floor is complete with a bedroom and upgraded full bath great for guests and a office with French doors and walk-in closet. Upstairs the beauty continues with a loft and an additional bonus room with wet bar and built-in cabinetry that can be used as a workout space. Both areas offer balcony access to enjoy coastal breezes. Double doors lead to an impressive master suite boasting a romantic fireplace, spacious walk-in closet and luxurious bathroom with granite and natural stone finishes, dual vanities, makeup counter, soaking tub & separate shower. 2 guest bedrooms share a large bath with dual sinks and granite counters. A 2nd floor laundry room with sink and linen storage is convenient. True paradise, the backyard was created for entertaining and offers a tropical pool and spa with waterfalls, complete outdoor kitchen with built-in bar, gorgeous fireplace and plenty of patio space to lounge around and soak up some sun! Additional amenities: water softener, 1st floor storage closet, security system and whole house solar energy system. Located close to shopping centers with grocery stores, restaurants, library, post office, bank and just minutes to golf courses and the beach. Come see this dream
Home Details
Home Type
- Single Family
Est. Annual Taxes
- $11,250
Year Built
- Built in 2001
Lot Details
- 0.26 Acre Lot
- Cul-De-Sac
- Level Lot
- Sprinklers on Timer
HOA Fees
- $93 Monthly HOA Fees
Parking
- 2 Car Attached Garage
- Attached Carport
- Parking Available
- Garage Door Opener
Home Design
- Tile Roof
- Stucco
Interior Spaces
- 3,328 Sq Ft Home
- 2-Story Property
- Fireplace
Kitchen
- Microwave
- Dishwasher
- Disposal
Bedrooms and Bathrooms
- 5 Bedrooms
- 3 Full Bathrooms
Laundry
- Laundry Room
- Gas Dryer Hookup
Pool
- In Ground Pool
- In Ground Spa
- Gas Heated Pool
Outdoor Features
- Fireplace in Patio
- Slab Porch or Patio
- Fire Pit
Utilities
- Forced Air Heating System
- Heating System Uses Natural Gas
Community Details
- Viadana Association, Phone Number (760) 720-0900
Listing and Financial Details
- Assessor Parcel Number 2159212500
- $807 per year additional tax assessments
Ownership History
Purchase Details
Purchase Details
Home Financials for this Owner
Home Financials are based on the most recent Mortgage that was taken out on this home.Purchase Details
Home Financials for this Owner
Home Financials are based on the most recent Mortgage that was taken out on this home.Similar Homes in the area
Home Values in the Area
Average Home Value in this Area
Purchase History
| Date | Type | Sale Price | Title Company |
|---|---|---|---|
| Interfamily Deed Transfer | -- | None Available | |
| Grant Deed | $793,000 | Fidelity National Title Comp | |
| Grant Deed | $505,500 | First American Title |
Mortgage History
| Date | Status | Loan Amount | Loan Type |
|---|---|---|---|
| Open | $200,000 | Adjustable Rate Mortgage/ARM | |
| Open | $385,000 | New Conventional | |
| Previous Owner | $408,434 | New Conventional | |
| Previous Owner | $417,000 | Unknown | |
| Previous Owner | $166,676 | Credit Line Revolving | |
| Previous Owner | $200,000 | Credit Line Revolving | |
| Previous Owner | $413,100 | Unknown | |
| Previous Owner | $407,000 | Unknown | |
| Previous Owner | $404,336 | No Value Available |
Property History
| Date | Event | Price | Change | Sq Ft Price |
|---|---|---|---|---|
| 07/18/2025 07/18/25 | For Sale | $1,995,000 | +151.6% | $599 / Sq Ft |
| 03/29/2012 03/29/12 | Sold | $793,000 | -0.8% | $238 / Sq Ft |
| 02/28/2012 02/28/12 | Pending | -- | -- | -- |
| 01/20/2012 01/20/12 | For Sale | $799,000 | -- | $240 / Sq Ft |
Tax History Compared to Growth
Tax History
| Year | Tax Paid | Tax Assessment Tax Assessment Total Assessment is a certain percentage of the fair market value that is determined by local assessors to be the total taxable value of land and additions on the property. | Land | Improvement |
|---|---|---|---|---|
| 2025 | $11,250 | $996,039 | $457,742 | $538,297 |
| 2024 | $11,250 | $976,510 | $448,767 | $527,743 |
| 2023 | $11,197 | $957,364 | $439,968 | $517,396 |
| 2022 | $11,037 | $938,593 | $431,342 | $507,251 |
| 2021 | $10,960 | $920,190 | $422,885 | $497,305 |
| 2020 | $10,892 | $910,755 | $418,549 | $492,206 |
| 2019 | $10,710 | $892,898 | $410,343 | $482,555 |
| 2018 | $10,291 | $875,392 | $402,298 | $473,094 |
| 2017 | $10,134 | $858,228 | $394,410 | $463,818 |
| 2016 | $9,759 | $841,401 | $386,677 | $454,724 |
| 2015 | $9,723 | $828,763 | $380,869 | $447,894 |
| 2014 | -- | $812,530 | $373,409 | $439,121 |
Agents Affiliated with this Home
-
A
Seller's Agent in 2025
Alan Shafran
SRG
-
B
Buyer's Agent in 2012
Bryan Devore
Berkshire Hathaway HomeService
Map
Source: California Regional Multiple Listing Service (CRMLS)
MLS Number: 120003826
APN: 215-921-25
- 6698 Spartina Ct
- 6990 Blue Orchid Ln
- 6445 Lilium Ln
- 6948 Sandpiper Place
- 1980 Marcasite Place
- 1947 Marcasite Place
- 6925 Tourmaline Place
- 1689 Docena Rd
- 1652 Amante Ct
- 7105 Mimosa Dr
- 6467 Alexandri Cir Unit 75
- 1933 Alga Rd Unit C
- 1736 Blackbird Cir
- 6847 Adolphia Dr
- 7219 Mimosa Dr
- 7026 Estrella de Mar Rd
- 6774 Caurina Ct
- 7193 Estrella de Mar Rd Unit 37A
- 6779 Palermi Place Unit 25
- 6767 Malachite Place






