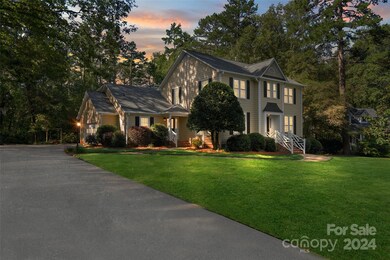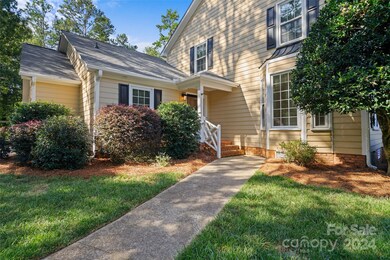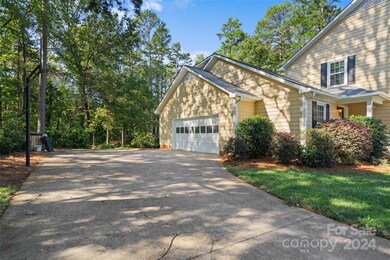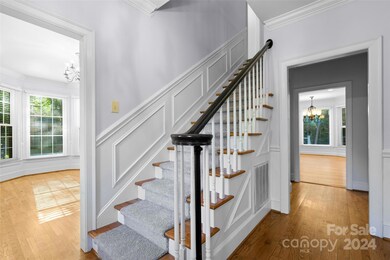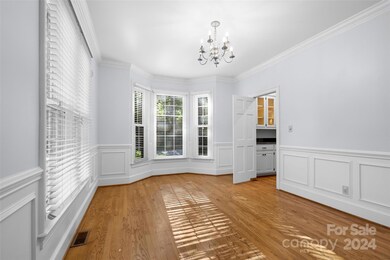
1749 Trellis Dr Rock Hill, SC 29732
Highlights
- Deck
- Screened Porch
- Fireplace
- Wood Flooring
- Cul-De-Sac
- 2 Car Attached Garage
About This Home
As of October 2024Nestled in a peaceful cul-de-sac on an oversized, private lot in the desirable Wedgewood community, this beautifully updated 5-bedroom, 3.5-bath home offers modern living with classic charm. The heart of the home is the kitchen with a high-end Wolf cooktop, spacious island, built-in desk, butler's pantry plus 2 additional pantries for abundant storage. An inviting den with custom built-ins & a fireplace is perfect for relaxing. The spacious primary suite includes a walk-in closet & the dedicated home office creates an ideal space to work remotely. The 5th bedroom, complete with an en-suite bathroom & private stairwell, is perfect for guests or family. The screened porch, added in 2018, features stylish tile flooring. Enjoy evening gatherings on the Trex deck illuminated by exterior lighting. The landscaped yard is a gardener’s dream, with tea olives, peonies & blueberry bushes. There is also a tankless water heater for energy efficiency. Conveniently located near shopping & dining.
Last Agent to Sell the Property
Allen Tate Realtors - RH Brokerage Email: abigail.wilson@allentate.com License #104455 Listed on: 09/25/2024

Home Details
Home Type
- Single Family
Est. Annual Taxes
- $3,168
Year Built
- Built in 1989
Lot Details
- Cul-De-Sac
- Property is zoned SF-3
HOA Fees
- $22 Monthly HOA Fees
Parking
- 2 Car Attached Garage
- Driveway
Home Design
- Hardboard
Interior Spaces
- 2-Story Property
- Built-In Features
- Ceiling Fan
- Fireplace
- Entrance Foyer
- Screened Porch
- Crawl Space
- Pull Down Stairs to Attic
- Laundry Room
Kitchen
- Breakfast Bar
- Built-In Oven
- Electric Oven
- Gas Range
- Microwave
- Dishwasher
- Kitchen Island
- Disposal
Flooring
- Wood
- Tile
Bedrooms and Bathrooms
- 5 Bedrooms
- Walk-In Closet
Outdoor Features
- Deck
Schools
- York Road Elementary School
- Rawlinson Road Middle School
- South Pointe High School
Utilities
- Central Heating and Cooling System
- Tankless Water Heater
Community Details
- New Town HOA, Phone Number (803) 366-5262
- Wedgewood Subdivision
- Mandatory home owners association
Listing and Financial Details
- Assessor Parcel Number 540-04-02-012
Ownership History
Purchase Details
Home Financials for this Owner
Home Financials are based on the most recent Mortgage that was taken out on this home.Purchase Details
Home Financials for this Owner
Home Financials are based on the most recent Mortgage that was taken out on this home.Purchase Details
Home Financials for this Owner
Home Financials are based on the most recent Mortgage that was taken out on this home.Purchase Details
Purchase Details
Purchase Details
Similar Homes in Rock Hill, SC
Home Values in the Area
Average Home Value in this Area
Purchase History
| Date | Type | Sale Price | Title Company |
|---|---|---|---|
| Warranty Deed | $603,000 | None Listed On Document | |
| Deed | $328,000 | None Available | |
| Deed | $308,250 | -- | |
| Warranty Deed | $2,650 | None Available | |
| Deed | $70,000 | -- | |
| Deed | $240,000 | -- |
Mortgage History
| Date | Status | Loan Amount | Loan Type |
|---|---|---|---|
| Open | $572,850 | New Conventional | |
| Previous Owner | $328,000 | Adjustable Rate Mortgage/ARM | |
| Previous Owner | $289,000 | New Conventional | |
| Previous Owner | $292,837 | New Conventional | |
| Previous Owner | $140,000 | New Conventional | |
| Previous Owner | $100,000 | New Conventional | |
| Previous Owner | $40,000 | New Conventional |
Property History
| Date | Event | Price | Change | Sq Ft Price |
|---|---|---|---|---|
| 10/29/2024 10/29/24 | Sold | $603,000 | +2.2% | $201 / Sq Ft |
| 09/27/2024 09/27/24 | Pending | -- | -- | -- |
| 09/25/2024 09/25/24 | For Sale | $590,000 | +79.9% | $196 / Sq Ft |
| 08/17/2020 08/17/20 | Off Market | $328,000 | -- | -- |
| 05/17/2016 05/17/16 | Sold | $328,000 | -2.1% | $109 / Sq Ft |
| 03/24/2016 03/24/16 | Pending | -- | -- | -- |
| 02/09/2016 02/09/16 | For Sale | $334,900 | -- | $111 / Sq Ft |
Tax History Compared to Growth
Tax History
| Year | Tax Paid | Tax Assessment Tax Assessment Total Assessment is a certain percentage of the fair market value that is determined by local assessors to be the total taxable value of land and additions on the property. | Land | Improvement |
|---|---|---|---|---|
| 2024 | $3,168 | $14,441 | $2,000 | $12,441 |
| 2023 | $3,177 | $14,441 | $2,000 | $12,441 |
| 2022 | $3,199 | $14,441 | $2,000 | $12,441 |
| 2021 | -- | $13,087 | $2,000 | $11,087 |
| 2020 | $2,905 | $13,087 | $0 | $0 |
| 2019 | $2,917 | $12,740 | $0 | $0 |
| 2018 | $2,808 | $12,280 | $0 | $0 |
| 2017 | $2,705 | $12,280 | $0 | $0 |
| 2016 | $2,493 | $12,280 | $0 | $0 |
| 2014 | $2,038 | $11,420 | $2,000 | $9,420 |
| 2013 | $2,038 | $11,420 | $2,000 | $9,420 |
Agents Affiliated with this Home
-
Abigail Wilson

Seller's Agent in 2024
Abigail Wilson
Allen Tate Realtors
(803) 324-1185
38 in this area
82 Total Sales
-
Jordan Norman

Buyer's Agent in 2024
Jordan Norman
Allen Tate Realtors
(803) 984-9503
76 in this area
216 Total Sales
Map
Source: Canopy MLS (Canopy Realtor® Association)
MLS Number: 4185231
APN: 5400402012
- 1915 Cavendale Dr
- 2222 Raven Dr
- 720 Herlong Ave
- 1545 Patio Point
- 2166 Potpourri Point
- 952 Hummingbird Ln
- 1581 Huntmoor Dr
- 926 Meadow Lakes Rd
- 2079 Audubon Dr
- 1657 Diary Dr
- 2289 Veery Ln
- 2345 Sparrow Dr
- 2363 Sanderling Dr
- 1830 Huntington Place
- 981 Meadowlark Dr
- 637 Tysons Forest Dr
- 609 Tysons Forest Dr
- 1648 Jonesberry Dr
- 1358 Colwick Ln
- 1286 Saint Katherines Way

