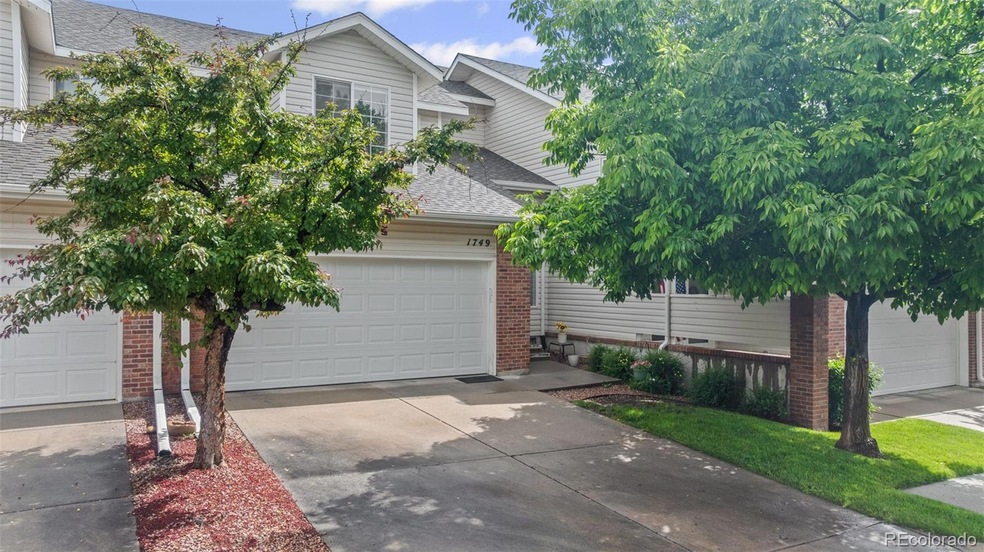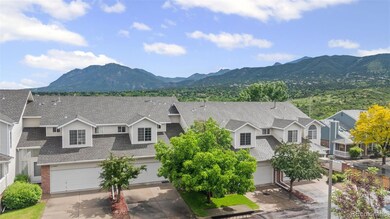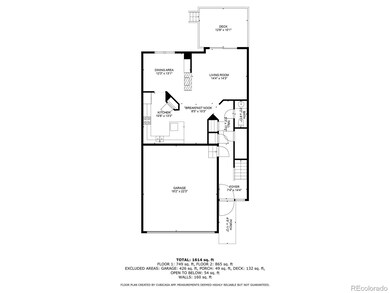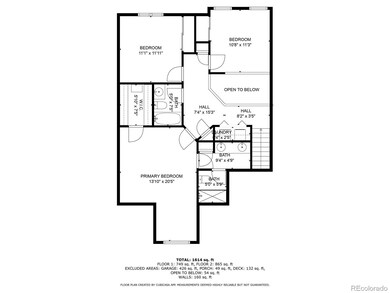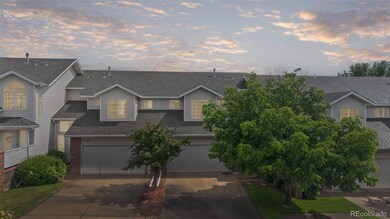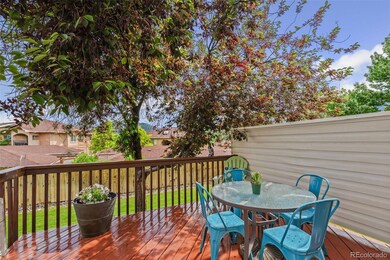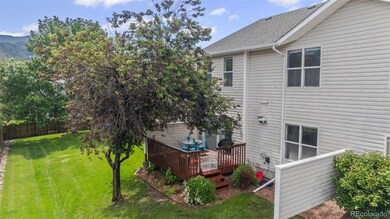
1749 Victorian Point Unit E3 Colorado Springs, CO 80905
Gold Hill Mesa NeighborhoodEstimated payment $2,601/month
Highlights
- Located in a master-planned community
- Deck
- 2 Car Attached Garage
- Clubhouse
- Bonus Room
- Living Room
About This Home
One of the best locations in the complex! Welcome to the opportunity to own a large and spacious two-story condo with excellent access to I-25, shopping, and just south of Old Colorado City and west of Colorado Springs. The home is within walking distance of the Bear Creek Open Space with a large, well-maintained Dog Park. The main level living room features a three-sided gas fireplace that face the dining and living rooms. High vaulted ceilings add volume to the common areas. A formal dining room is near the main level kitchen. A separate breakfast area answers the need for casual dining and has plenty of room for a table and chairs. This kitchen can handle your cooking/baking expertise and has a dedicated pantry! There is a half bath on the main level and an attached two-car garage with access to the main level. The primary bedroom is large enough to accommodate a healthy lounger or exercise equipment. This is the walk in closet that you've been dreaming about! And there is a primary, ensuite bath. Two secondary bedrooms share a full bath. The laundry is conveniently situated between bedrooms on the upper level. The HOA covers all grounds maintenance, exterior building, and trash removal. New carpet has been added upstairs and matches the newer LVP flooring perfectly.
Listing Agent
RE/MAX Real Estate Group Inc Brokerage Email: diannadoyle@gmail.com,719-339-3425 License #100000710 Listed on: 06/13/2025

Townhouse Details
Home Type
- Townhome
Est. Annual Taxes
- $1,154
Year Built
- Built in 1997 | Remodeled
Lot Details
- 1,208 Sq Ft Lot
- Property fronts a private road
- Two or More Common Walls
- North Facing Home
- Partially Fenced Property
- Landscaped
HOA Fees
- $295 Monthly HOA Fees
Parking
- 2 Car Attached Garage
Home Design
- Frame Construction
- Composition Roof
Interior Spaces
- 1,691 Sq Ft Home
- 2-Story Property
- Living Room
- Dining Room
- Bonus Room
- Crawl Space
- Laundry Room
Bedrooms and Bathrooms
- 3 Bedrooms
Outdoor Features
- Deck
Schools
- Midland Elementary School
- West Middle School
- Coronado High School
Utilities
- Forced Air Heating and Cooling System
- 220 Volts
- Natural Gas Connected
Listing and Financial Details
- Exclusions: Seller's personal belongings
- Assessor Parcel Number 74144-01-119
Community Details
Overview
- Association fees include exterior maintenance w/out roof, ground maintenance, maintenance structure, snow removal, trash
- Victoria Park Association, Phone Number (719) 471-1703
- Victorian Park Subdivision
- Located in a master-planned community
- Community Parking
Amenities
- Clubhouse
Pet Policy
- Dogs and Cats Allowed
Map
Home Values in the Area
Average Home Value in this Area
Tax History
| Year | Tax Paid | Tax Assessment Tax Assessment Total Assessment is a certain percentage of the fair market value that is determined by local assessors to be the total taxable value of land and additions on the property. | Land | Improvement |
|---|---|---|---|---|
| 2025 | $1,154 | $26,520 | -- | -- |
| 2024 | $1,043 | $25,180 | $5,190 | $19,990 |
| 2022 | $1,142 | $20,410 | $3,820 | $16,590 |
| 2021 | $1,239 | $20,990 | $3,930 | $17,060 |
| 2020 | $1,233 | $18,170 | $2,930 | $15,240 |
| 2019 | $1,227 | $18,170 | $2,930 | $15,240 |
| 2018 | $1,134 | $15,450 | $2,560 | $12,890 |
| 2017 | $1,074 | $15,450 | $2,560 | $12,890 |
| 2016 | $899 | $15,510 | $2,310 | $13,200 |
| 2015 | $896 | $15,510 | $2,310 | $13,200 |
| 2014 | $888 | $14,760 | $2,070 | $12,690 |
Property History
| Date | Event | Price | Change | Sq Ft Price |
|---|---|---|---|---|
| 06/30/2025 06/30/25 | Price Changed | $399,000 | -1.5% | $236 / Sq Ft |
| 06/11/2025 06/11/25 | For Sale | $405,000 | -- | $240 / Sq Ft |
Purchase History
| Date | Type | Sale Price | Title Company |
|---|---|---|---|
| Warranty Deed | $275,000 | Empire Title Colorado Spring | |
| Warranty Deed | $202,000 | Title America | |
| Warranty Deed | $195,000 | Unified Title Co Inc | |
| Warranty Deed | $159,500 | Stewart Title |
Mortgage History
| Date | Status | Loan Amount | Loan Type |
|---|---|---|---|
| Open | $269,291 | New Conventional | |
| Closed | $256,750 | New Conventional | |
| Previous Owner | $202,000 | Stand Alone First | |
| Previous Owner | $168,000 | Unknown | |
| Previous Owner | $146,250 | No Value Available | |
| Previous Owner | $127,600 | No Value Available |
Similar Homes in Colorado Springs, CO
Source: REcolorado®
MLS Number: 4586640
APN: 74144-01-119
- 2161 Giltshire Dr Unit 2161
- 1951 Giltshire Dr Unit 1951
- 1708 Victorian Point Unit C4
- 2186 Giltshire Dr
- 1908 Giltshire Dr Unit 1908
- 1675 Little Bear Creek Point Unit 4
- 1590 Little Bear Creek Point Unit 2
- 435 Eclipse Dr
- 187 Merrimac St
- 170 Merrimac St
- 1383 Portland Gold Dr
- 264 Pecan Garden View
- 278 S Raven Mine Dr
- 1792 Portland Gold Dr
- 1593 Gold Hill Mesa Dr
- 277 S Raven Mine Dr
- 253 S Raven Mine Dr
- 1815 Portland Gold Dr
- 408 Pyrite Terrace
- 392 Pyrite Terrace
- 1939 Victorian Point
- 1675 Little Bear Creek Point Unit 201
- 1610 Little Bear Creek Point Unit 302
- 1610 Little Bear Creek Point Unit 9
- 1402 W Costilla St
- 1015 W Cimarron St
- 2019 W Cucharras St
- 906 W Colorado Ave
- 1624 W Pikes Peak Ave Unit Upstairs unit
- 1304 W Kiowa St Unit 3
- 870 Promontory Rock Grove
- 820 Promontory Rock Grove
- 860 Promontory Rock Grove
- 880 Promontory Rock Grove
- 850 Promontory Rock Grove
- 840 Promontory Rock Grove
- 830 Promontory Rock Grove
- 532 W Colorado Ave
- 380 N Limit St
- 2409 W Colorado Ave
