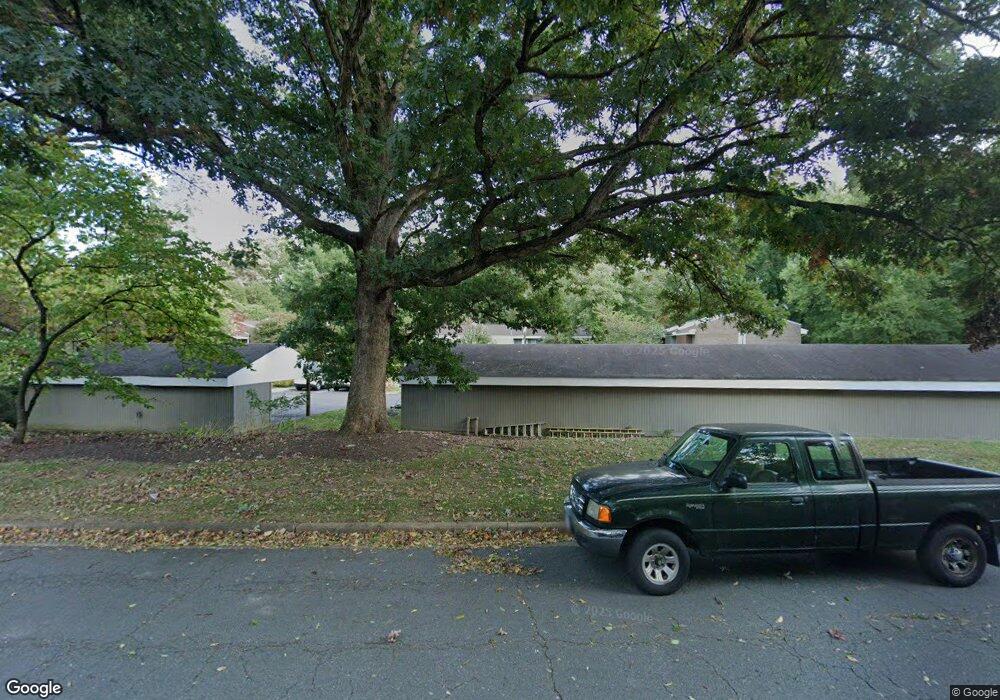
1749 Wainwright Dr Reston, VA 20190
Lake Anne NeighborhoodHighlights
- Living Room
- Laundry Room
- 1 Detached Carport Space
- Langston Hughes Middle School Rated A-
- En-Suite Primary Bedroom
- 1-minute walk to Wainwright Field
About This Home
As of May 2018Rarely available property in Wainwright Cluster community! Backs to trails, 3/4 mile from RTC and 1 mile from Farmer's Market! Brand new roof, gutters, exterior paint, bathroom vanities/mirrors/light fixtures and many other updates!
Last Buyer's Agent
Donna Shaffer
Long & Foster Real Estate, Inc.

Townhouse Details
Home Type
- Townhome
Est. Annual Taxes
- $4,290
Year Built
- Built in 1966
Lot Details
- 1,260 Sq Ft Lot
- Two or More Common Walls
HOA Fees
- $100 Monthly HOA Fees
Home Design
- Brick Exterior Construction
Interior Spaces
- 1,428 Sq Ft Home
- Property has 2 Levels
- Living Room
- Dining Room
- Laundry Room
Bedrooms and Bathrooms
- 3 Bedrooms
- En-Suite Primary Bedroom
- 2.5 Bathrooms
Parking
- 1 Open Parking Space
- 1 Parking Space
- 1 Detached Carport Space
Utilities
- Central Air
- Heat Pump System
- Electric Water Heater
Community Details
- $57 Other Monthly Fees
- Wainwright Cluster Community
- Reston Subdivision
Listing and Financial Details
- Tax Lot 18
- Assessor Parcel Number 17-2-13-18-18
Ownership History
Purchase Details
Home Financials for this Owner
Home Financials are based on the most recent Mortgage that was taken out on this home.Purchase Details
Home Financials for this Owner
Home Financials are based on the most recent Mortgage that was taken out on this home.Similar Homes in Reston, VA
Home Values in the Area
Average Home Value in this Area
Purchase History
| Date | Type | Sale Price | Title Company |
|---|---|---|---|
| Deed | $415,000 | First American Title | |
| Warranty Deed | $350,000 | -- |
Mortgage History
| Date | Status | Loan Amount | Loan Type |
|---|---|---|---|
| Open | $236,000 | New Conventional | |
| Closed | $235,000 | New Conventional | |
| Previous Owner | $343,660 | FHA | |
| Previous Owner | $57,000 | Credit Line Revolving | |
| Previous Owner | $279,000 | Adjustable Rate Mortgage/ARM |
Property History
| Date | Event | Price | Change | Sq Ft Price |
|---|---|---|---|---|
| 05/18/2018 05/18/18 | Sold | $415,000 | 0.0% | $291 / Sq Ft |
| 04/21/2018 04/21/18 | Pending | -- | -- | -- |
| 04/21/2018 04/21/18 | For Sale | $415,000 | +18.6% | $291 / Sq Ft |
| 06/14/2013 06/14/13 | Sold | $350,000 | +0.3% | $245 / Sq Ft |
| 04/10/2013 04/10/13 | Pending | -- | -- | -- |
| 04/10/2013 04/10/13 | For Sale | $349,000 | -- | $244 / Sq Ft |
Tax History Compared to Growth
Tax History
| Year | Tax Paid | Tax Assessment Tax Assessment Total Assessment is a certain percentage of the fair market value that is determined by local assessors to be the total taxable value of land and additions on the property. | Land | Improvement |
|---|---|---|---|---|
| 2024 | $5,460 | $452,960 | $150,000 | $302,960 |
| 2023 | $5,059 | $430,390 | $150,000 | $280,390 |
| 2022 | $4,926 | $413,790 | $135,000 | $278,790 |
| 2021 | $4,924 | $403,410 | $125,000 | $278,410 |
| 2020 | $4,774 | $387,950 | $115,000 | $272,950 |
| 2019 | $4,712 | $382,900 | $115,000 | $267,900 |
| 2018 | $4,091 | $355,750 | $110,000 | $245,750 |
| 2017 | $4,290 | $355,130 | $110,000 | $245,130 |
| 2016 | $4,150 | $344,250 | $110,000 | $234,250 |
| 2015 | $4,004 | $344,250 | $110,000 | $234,250 |
| 2014 | $3,817 | $328,950 | $105,000 | $223,950 |
Agents Affiliated with this Home
-

Seller's Agent in 2018
MaryEllen Ragsdale
Pearson Smith Realty, LLC
(443) 521-1529
2 in this area
118 Total Sales
-
D
Buyer's Agent in 2018
Donna Shaffer
Long & Foster
-

Seller's Agent in 2013
Eve Thompson
Compass
(703) 582-6475
37 in this area
86 Total Sales
-
M
Buyer's Agent in 2013
Monica Florio
Long & Foster
Map
Source: Bright MLS
MLS Number: 1000428750
APN: 0172-13180018
- 1705 Ascot Way
- 11616 Vantage Hill Rd Unit 2C
- 11659 Chesterfield Ct Unit 11659
- 11606 Vantage Hill Rd Unit 12B
- 1631 Autumnwood Dr
- 1653 Fieldthorn Dr
- 1830 Fountain Dr Unit 1305
- 1830 Fountain Dr Unit 1106
- 11776 Stratford House Place Unit 601
- 11776 Stratford House Place Unit 304
- 11900 Fieldthorn Ct
- 11493 Waterview Cluster
- 11467 Washington Plaza W
- 1613 Fellowship Square
- 1609 Fellowship Square
- 1605 Fellowship Square
- 11598 Newport Cove Ln
- 1720 Lake Shore Crest Dr Unit 34
- 11400 Washington Plaza W Unit 301
- 1716 Lake Shore Crest Dr Unit 33
