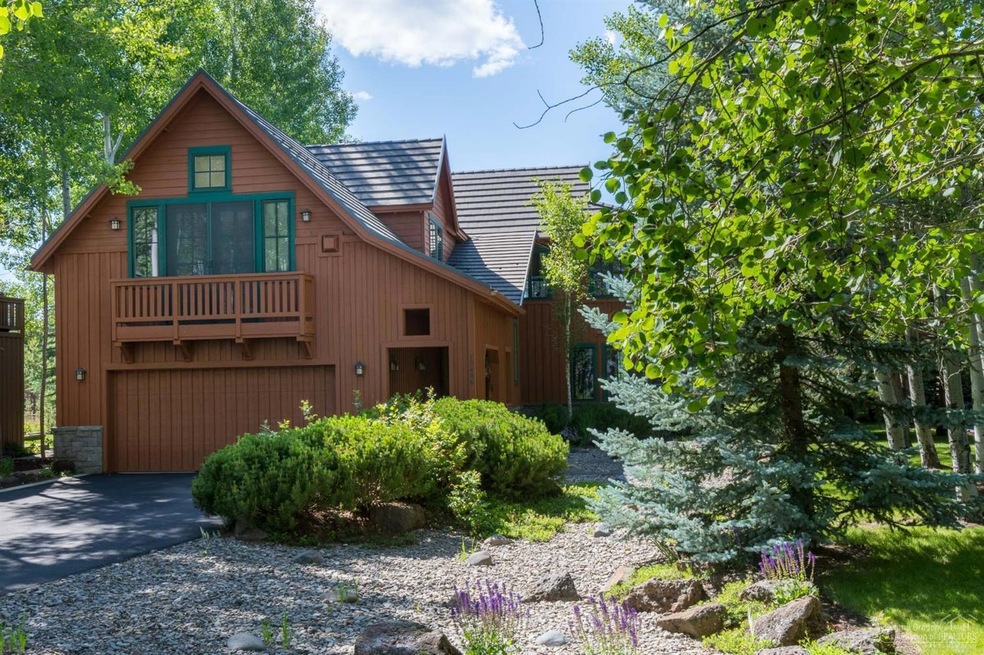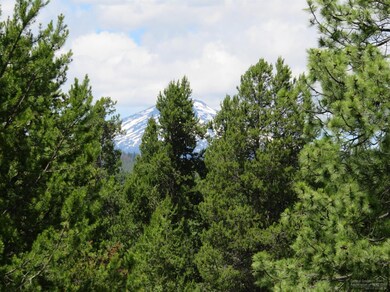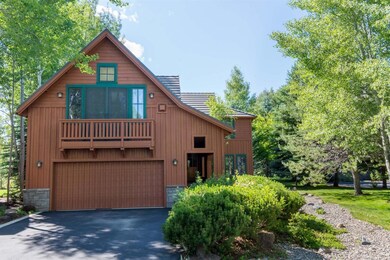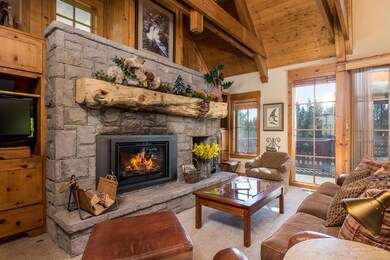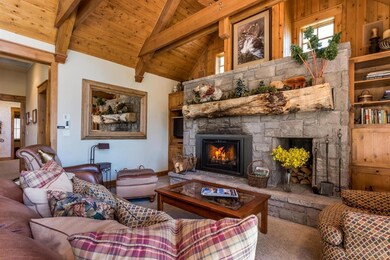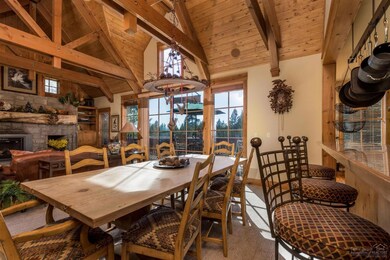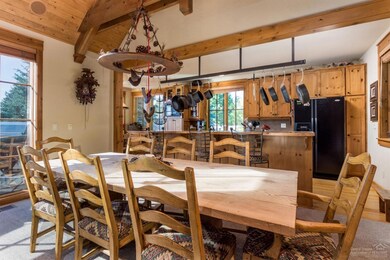
Highlights
- Spa
- No Units Above
- Gated Parking
- Cascade Middle School Rated A-
- Resort Property
- Two Primary Bedrooms
About This Home
As of April 2022Enjoy Cascade Mtn. views & spectacular sunsets from this lovely lodge style free standing Osprey Pointe home in private gated Crosswater Community. Reverse living floorplan w/vaulted open beam ceiling & floor to ceiling stone gas frpl in living rm. gourmet kitchen w/granite tile counter tops, breakfast bar & sunny nook. Spacious upper level master suite w/sitting area, built-in desk, cabinets, & cozy gas fireplace. Two additional lower level master suites each w/gas fireplaces & small refrigerators in bathrooms have access to the back yard & private hot tub area. Beautifully landscaped w/low maintenance native plantings. Enjoy watching the wildlife from the upper deck w/stairs to the yard & new hot tub below. Lot backs to expansive common area providing a tranquil & private setting.
Last Agent to Sell the Property
Sunriver Realty Brokerage Phone: 541-480-7081 License #861100135 Listed on: 10/02/2020
Property Details
Home Type
- Condominium
Est. Annual Taxes
- $9,220
Year Built
- Built in 2000
Lot Details
- No Units Above
- No Common Walls
- No Units Located Below
- Landscaped
- Native Plants
- Sprinklers on Timer
HOA Fees
- $752 Monthly HOA Fees
Parking
- 2 Car Attached Garage
- Driveway
- Gated Parking
Property Views
- Mountain
- Territorial
Home Design
- Northwest Architecture
- Stem Wall Foundation
- Frame Construction
- Tile Roof
Interior Spaces
- 2,568 Sq Ft Home
- 2-Story Property
- Central Vacuum
- Ceiling Fan
- Gas Fireplace
- Double Pane Windows
- Wood Frame Window
- Great Room
- Living Room with Fireplace
Kitchen
- Breakfast Area or Nook
- Eat-In Kitchen
- Breakfast Bar
- Oven
- Range
- Microwave
- Dishwasher
- Kitchen Island
- Tile Countertops
- Trash Compactor
- Disposal
Flooring
- Carpet
- Stone
- Tile
Bedrooms and Bathrooms
- 3 Bedrooms
- Primary Bedroom on Main
- Fireplace in Primary Bedroom
- Double Master Bedroom
- Linen Closet
- Walk-In Closet
- Double Vanity
- Bathtub with Shower
- Bathtub Includes Tile Surround
Laundry
- Laundry Room
- Dryer
- Washer
Outdoor Features
- Spa
- Deck
- Patio
- Outdoor Water Feature
Schools
- Three Rivers Elementary School
- Three Rivers Middle School
- Bend Sr High School
Utilities
- Forced Air Heating and Cooling System
- Heating System Uses Natural Gas
- Private Water Source
- Water Heater
- Private Sewer
Listing and Financial Details
- Exclusions: Artwork and items per inventory
- Tax Lot 22
- Assessor Parcel Number 194669
Community Details
Overview
- Resort Property
- Built by Ken Paul
- Crosswater Subdivision
- On-Site Maintenance
- Maintained Community
Recreation
- Tennis Courts
- Community Pool
- Trails
Additional Features
- Clubhouse
- Gated Community
Ownership History
Purchase Details
Home Financials for this Owner
Home Financials are based on the most recent Mortgage that was taken out on this home.Purchase Details
Home Financials for this Owner
Home Financials are based on the most recent Mortgage that was taken out on this home.Similar Homes in Bend, OR
Home Values in the Area
Average Home Value in this Area
Purchase History
| Date | Type | Sale Price | Title Company |
|---|---|---|---|
| Warranty Deed | $954,525 | First American Title | |
| Warranty Deed | $785,000 | First American Title |
Mortgage History
| Date | Status | Loan Amount | Loan Type |
|---|---|---|---|
| Previous Owner | $500,000 | Commercial | |
| Previous Owner | $500,000 | Credit Line Revolving |
Property History
| Date | Event | Price | Change | Sq Ft Price |
|---|---|---|---|---|
| 04/14/2022 04/14/22 | Sold | $954,525 | -2.5% | $372 / Sq Ft |
| 12/29/2021 12/29/21 | Pending | -- | -- | -- |
| 12/23/2021 12/23/21 | For Sale | $979,000 | +24.7% | $381 / Sq Ft |
| 11/20/2020 11/20/20 | Sold | $785,000 | -6.0% | $306 / Sq Ft |
| 10/26/2020 10/26/20 | Pending | -- | -- | -- |
| 07/10/2019 07/10/19 | For Sale | $835,000 | -- | $325 / Sq Ft |
Tax History Compared to Growth
Tax History
| Year | Tax Paid | Tax Assessment Tax Assessment Total Assessment is a certain percentage of the fair market value that is determined by local assessors to be the total taxable value of land and additions on the property. | Land | Improvement |
|---|---|---|---|---|
| 2024 | $11,710 | $732,150 | -- | $732,150 |
| 2023 | $11,447 | $710,830 | $0 | $710,830 |
| 2022 | $10,154 | $670,030 | $0 | $0 |
| 2021 | $10,214 | $650,520 | $0 | $0 |
| 2020 | $9,353 | $650,520 | $0 | $0 |
| 2019 | $9,220 | $642,470 | $0 | $0 |
| 2018 | $9,212 | $623,760 | $0 | $0 |
| 2017 | $8,967 | $605,600 | $0 | $0 |
| 2016 | $8,167 | $582,070 | $0 | $0 |
| 2015 | $8,201 | $582,070 | $0 | $0 |
| 2014 | $8,522 | $587,970 | $0 | $0 |
Agents Affiliated with this Home
-
Amy Campbell
A
Seller's Agent in 2022
Amy Campbell
Sunriver Realty
(541) 480-8565
18 in this area
121 Total Sales
-
Scott McAvoy

Buyer's Agent in 2022
Scott McAvoy
Knightsbridge International
(503) 534-1526
1 in this area
7 Total Sales
-
Gail Ballantyne
G
Seller's Agent in 2020
Gail Ballantyne
Sunriver Realty
(541) 480-7081
4 in this area
30 Total Sales
Map
Source: Oregon Datashare
MLS Number: 201906635
APN: 194669
- 56380 Twin Rivers Dr
- 56446 Eclipse Dr
- 56340 Twin Rivers Dr
- 17345 Guss Way
- 17463 Egret
- 2300 Guss Way Unit 2300
- 56433 Trailmere Cir Unit Lot 311
- 56234 Black Duck Rd
- 56372 Trailmere Cir
- 17719 Caldera Springs Dr
- 56438 Trailmere Cir Unit 309
- 17717 Caldera Springs Dr Unit 27
- 17267 Kingsburg Rd
- 56504 Caldera Springs Ct
- 56431 Fireglass Loop Unit 191
- 56688 Lunar Dr
- 17226 Indio Rd
- 56493 Meteor Dr
- 56290 Sable Rock Loop Unit 257
- 17349 Merganser Dr
