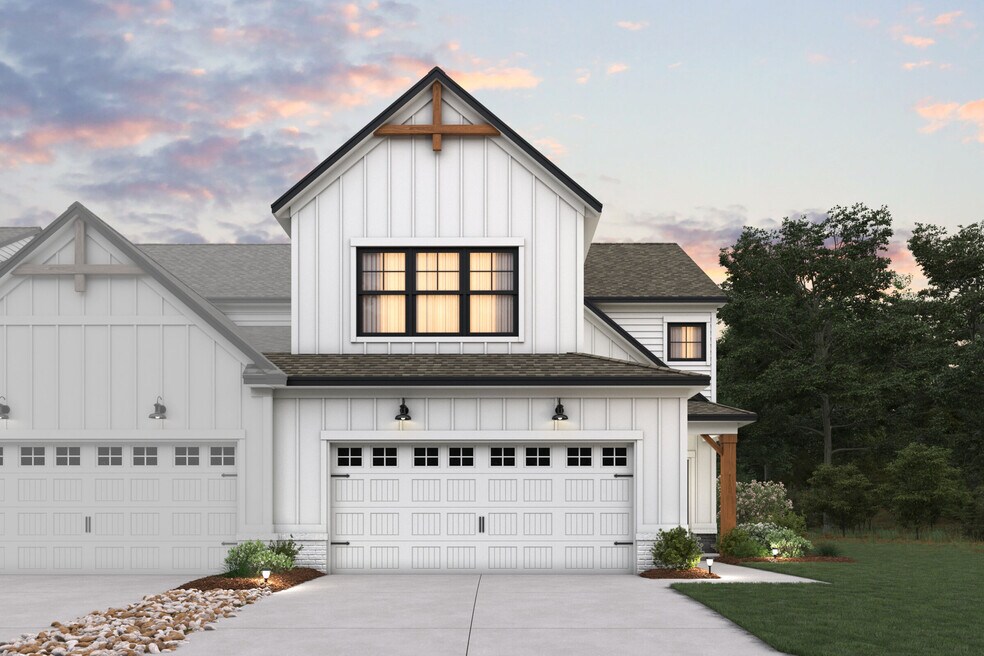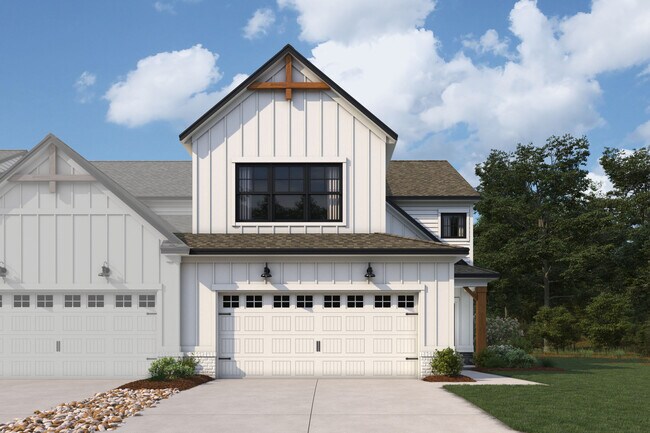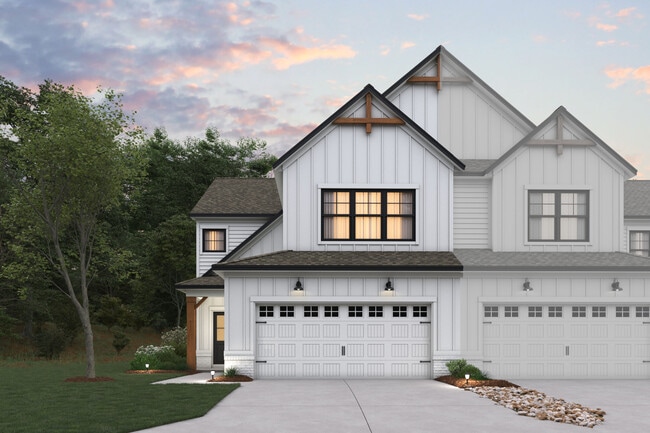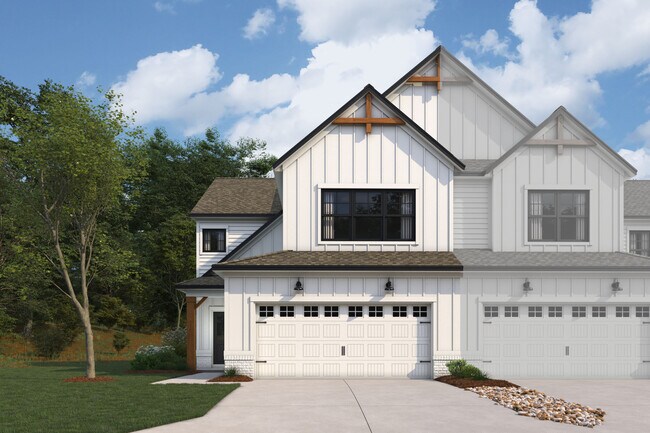
Estimated payment $2,377/month
Highlights
- New Construction
- Pond in Community
- Park
- Washington Woods Elementary School Rated A
- No HOA
- Trails
About This Home
Welcome to 17490 Gruner Way in Westfield, Indiana - a beautiful new construction townhome built by M/I Homes offering 2,025 square feet of thoughtfully designed living space. This spacious home features: End-unit location for additional privacy 3 bedrooms including an upstairs owner's suite 2.5 bathrooms Open-concept living space perfect for entertaining and everyday life L-shaped kitchen island Back patio The open-concept layout creates a natural flow between living areas, making this home ideal for both relaxing and entertaining. The kitchen opens seamlessly to the main living areas, creating a connected feel. The owner's bedroom, conveniently located upstairs, provides a private retreat with an en-suite bathroom for added comfort and convenience. Two additional bedrooms offer ample space for family members, guests, or home office possibilities. As a new construction home, 17490 Gruner Way presents the rare opportunity to be the first to live in this pristine space. M/I Homes is known for their attention to detail and quality craftsmanship, evident throughout this property. Located in Westfield, this townhome positions you in a desirable area with access to everything this growing community has to offer. The carefully planned neighborhood creates an inviting atmosphere for residents to enjoy. Experience the exceptional quality and smart design of this new construction townhom... MLS# 22061998
Townhouse Details
Home Type
- Townhome
Parking
- 2 Car Garage
Home Design
- New Construction
Interior Spaces
- 2-Story Property
Bedrooms and Bathrooms
- 3 Bedrooms
Community Details
Overview
- No Home Owners Association
- Pond in Community
Recreation
- Park
- Trails
Map
Other Move In Ready Homes in Bonterra
About the Builder
- Bonterra - 3-Story
- Bonterra
- Cranbrook Towns
- Belle Crest
- Village At Trail Crossing
- The Courtyards of Hazel Dell
- 0 E 161st St Unit MBR22071011
- Pebble Brook Crossing
- 335 E Park St
- 367 S Cherry St
- 189 Midland Trace Loop
- Lindley Run - Paired Villas
- Lindley Run - Single Family Villas
- Lindley Run - Townhomes
- Lindley Run - Single Family Homes
- East Street Towns
- 17521 Gruner Way
- 0 David Brown Dr
- 205 Poplar St
- Magnolia Ridge - Venture



