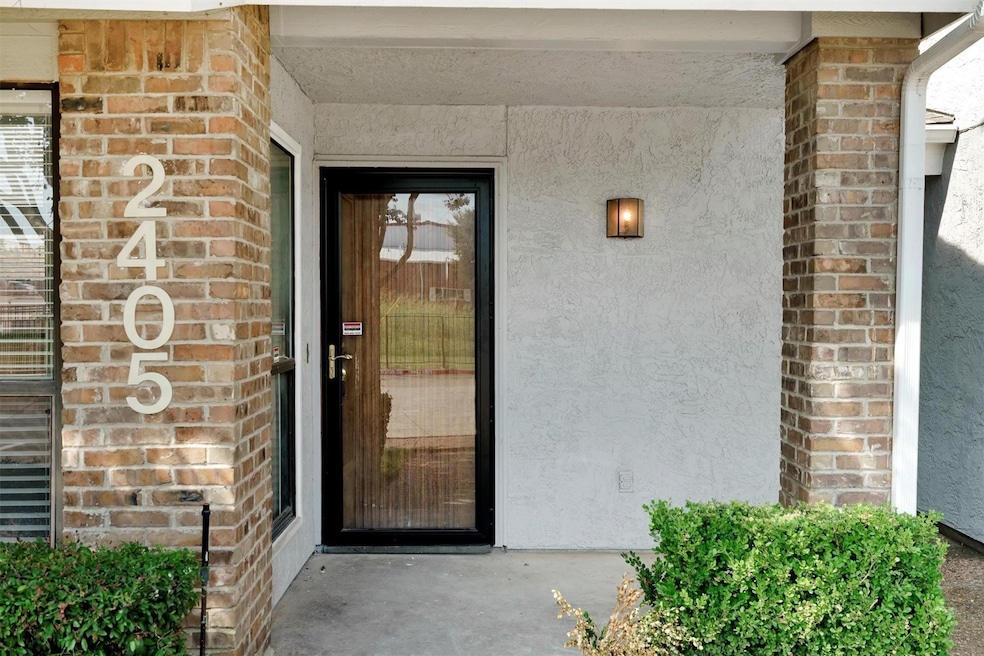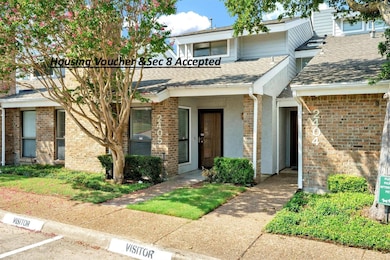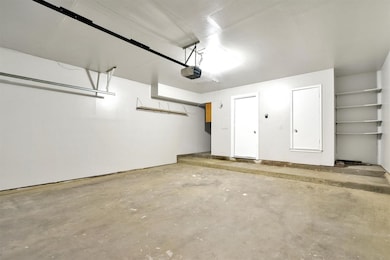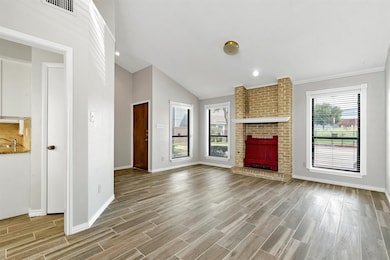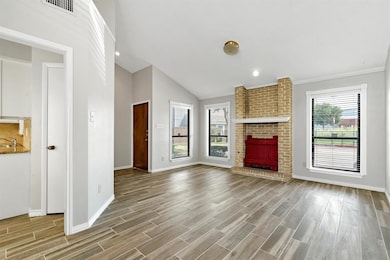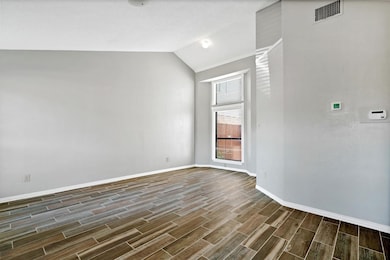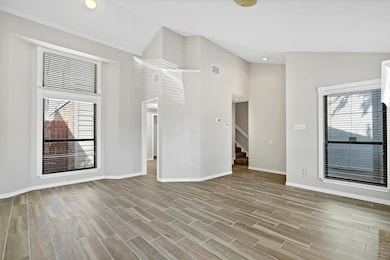17490 Meandering Way Unit 2405 Dallas, TX 75252
Highlands of McKamy NeighborhoodHighlights
- Traditional Architecture
- 1 Fireplace
- 2 Car Attached Garage
- Frankford Middle Rated A-
- Covered patio or porch
- 1-minute walk to Preston Ridge Trail
About This Home
Well maintained 2 bedroom 2.5 baths, 2 garage Townhome. Wood-looking ceramic tiles, and carpets upstairs. Clean ready to move-in. 2 inch Faux wood blinds. The first floor has a Family room with a fireplace, kitchen, garage half bath. Both bedrooms are upstairs and have attached full baths. Common Clubhouse, jogging trail-bike path, spa. HOA includes free water, free insurance on exterior property, free lawn maintenance, free community pool maintenance, and free garden care. Open patio. Home is available immediately. Pets are welcome and considered case by case ($600 refundable per pet). HOA is paid by tenants and there is no water bill for tenants. Need to bring Washer-Dryer-Refrigerator. No housing vouchers, no section 8. Mention your broker name and number in online application if applicable. Qualifying criteria Deposit determined by Credit Score. $51 per adult application fee.
Listing Agent
VP Realty Services Brokerage Phone: 214-597-0294 License #0605532 Listed on: 07/16/2025
Condo Details
Home Type
- Condominium
Est. Annual Taxes
- $5,636
Year Built
- Built in 1983
Lot Details
- Wood Fence
- Aluminum or Metal Fence
- No Backyard Grass
- Sprinkler System
HOA Fees
- $365 Monthly HOA Fees
Parking
- 2 Car Attached Garage
- Garage Door Opener
Home Design
- Traditional Architecture
- Brick Exterior Construction
- Slab Foundation
- Composition Roof
- Concrete Siding
- Steel Siding
- Log Siding
Interior Spaces
- 1,218 Sq Ft Home
- 2-Story Property
- Ceiling Fan
- Chandelier
- 1 Fireplace
- Home Security System
Kitchen
- Electric Range
- Microwave
- Dishwasher
- Kitchen Island
- Disposal
Flooring
- Carpet
- Ceramic Tile
Bedrooms and Bathrooms
- 2 Bedrooms
Eco-Friendly Details
- Energy-Efficient Appliances
- Energy-Efficient HVAC
- Energy-Efficient Insulation
- Energy-Efficient Thermostat
Outdoor Features
- Covered patio or porch
Schools
- Jackson Elementary School
- Shepton High School
Utilities
- Central Heating and Cooling System
- High Speed Internet
- Cable TV Available
Listing and Financial Details
- Residential Lease
- Property Available on 7/16/25
- Tenant pays for all utilities, electricity, exterior maintenance, grounds care, insurance, pest control, sewer, trash collection, water
- Legal Lot and Block 5 / Y
- Assessor Parcel Number R128302500501
Community Details
Overview
- Association fees include all facilities, management, ground maintenance, maintenance structure, sewer, water
- Real Manage Association
- Willow Greene Subdivision
Pet Policy
- Pet Deposit $600
- 2 Pets Allowed
- Dogs and Cats Allowed
Security
- Carbon Monoxide Detectors
- Fire and Smoke Detector
Map
Source: North Texas Real Estate Information Systems (NTREIS)
MLS Number: 21000093
APN: R-1283-025-0050-1
- 17490 Meandering Way Unit 1711
- 17490 Meandering Way Unit 1506
- 17490 Meandering Way Unit 1203
- 17490 Meandering Way Unit 1009
- 17490 Meandering Way Unit 2303
- 17490 Meandering Way Unit 1304
- 6810 Rocky Top Cir
- 17419 Energy Ln
- 7306 Hiddencreek Dr
- 7201 Briarnoll Dr
- 7621 Mccallum Blvd Unit 304
- 7323 Highland Heather Ln
- 6930 Rocky Top Cir
- 6926 Rocky Top Cir
- 7301 Highland Glen Trail
- 7310 Park Highland Place
- 7315 Debbe Dr
- 17708 Hillcrest Rd
- 7610 Bantry Cir
- 7527 Maribeth Dr
- 7621 Mccallum Blvd Unit 204
- 7021 Lattimore Dr
- 7306 Highland Glen Trail
- 7650 Mccallum Blvd
- 7720 Mccallum Blvd
- 7740-7777 Mccallum Blvd
- 7825 Mccallum Blvd
- 7107 Debbe Dr
- 7795 Mccallum Blvd
- 17402 Oakington Ct
- 7610 Mullrany Dr
- 7760 Mccallum Blvd
- 6714 Mccallum Blvd
- 6801 Winding Rose Trail
- 7421 Frankford Rd
- 17817 Coit Rd
- 7620 Worthing St
- 6705 Mccallum Blvd
- 7605 Queens Garden Dr
- 7215 Cutter Mill Dr
