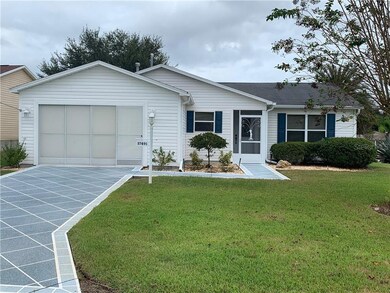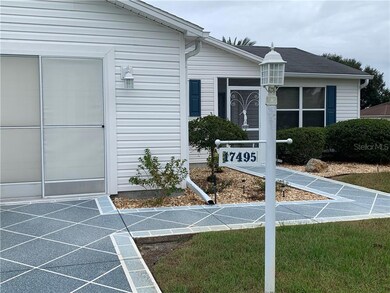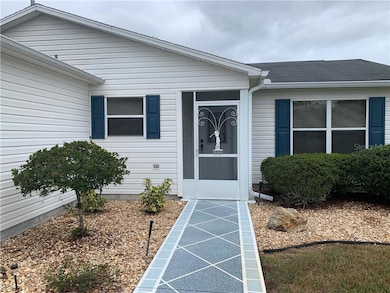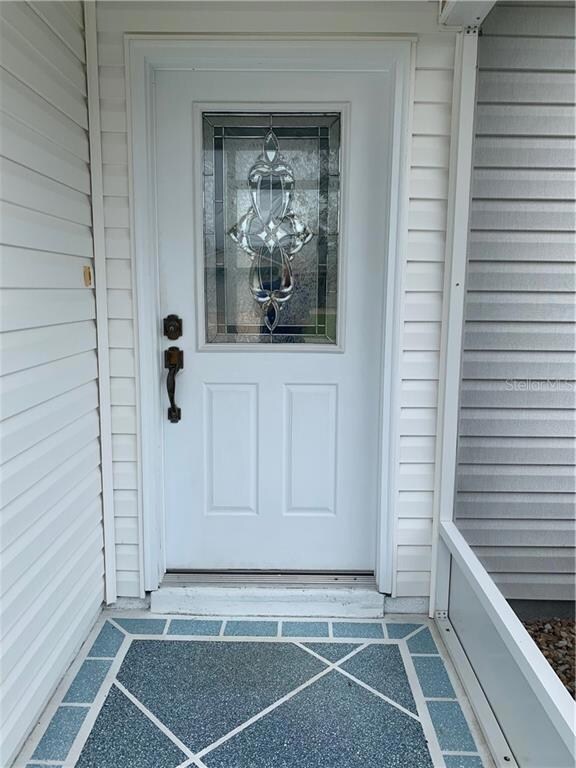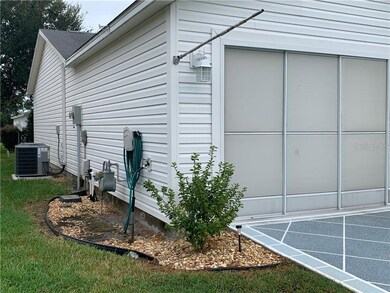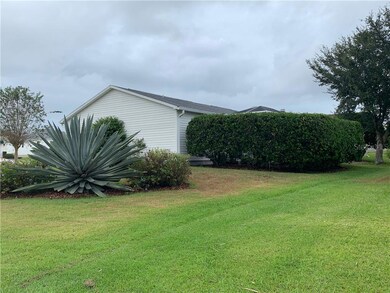
17495 SE 74th Netherclift Terrace The Villages, FL 32162
Estimated Value: $300,498 - $313,000
Highlights
- Fitness Center
- Sauna
- Gated Community
- Heated Spa
- Senior Community
- Open Floorplan
About This Home
As of April 2020This Corpus Christi is a large corner lot with private and mature landscaping. This is a 2 Bedroom, 2 Bathroom with an Office. Open Kitchen with Corian Counter and Breakfast Bar. New A/C and Furnace 2019, Wide Plank Laminate Floors. Freshly Painted, Custom Organized: Closets, Pantry, Washing Station in Garage with Utility Sink. Key Pad Entry, Solar Tube, Private Bird Cage with Jacuzzi. Painted Driveway, Walkway, Vestibule and Lanai. Very low Bond. There is room to put a pool in. You are one block from Chatham Rec Center: Golf, 2 Pools, Tennis... Half mile to Nancy Lopez Country Club. One mile to Mulberry Community Center, Publix, Gas, Banking, Rehab and Restaurants. 5 miles To Spanish Springs, 7 miles to Lake Sumter.
Last Agent to Sell the Property
PRESTIGE PROPERTIES License #3271999 Listed on: 10/08/2019
Home Details
Home Type
- Single Family
Est. Annual Taxes
- $2,692
Year Built
- Built in 2003
Lot Details
- 6,098 Sq Ft Lot
- West Facing Home
- Mature Landscaping
- Corner Lot
- Property is zoned PUD
HOA Fees
- $159 Monthly HOA Fees
Parking
- 1 Car Attached Garage
- Garage Door Opener
- Driveway
- Open Parking
- Golf Cart Parking
Home Design
- Ranch Style House
- Slab Foundation
- Steel Frame
- Shingle Roof
- Vinyl Siding
Interior Spaces
- 1,265 Sq Ft Home
- Open Floorplan
- Ceiling Fan
- Skylights
- Thermal Windows
- Insulated Windows
- Shades
- Blinds
- Rods
- Sliding Doors
- Combination Dining and Living Room
- Sauna
Kitchen
- Range with Range Hood
- Recirculated Exhaust Fan
- Microwave
- Freezer
- Ice Maker
- Dishwasher
- Stone Countertops
- Solid Wood Cabinet
- Disposal
Flooring
- Carpet
- Laminate
- Tile
Bedrooms and Bathrooms
- 2 Bedrooms
- Split Bedroom Floorplan
- Walk-In Closet
- 2 Full Bathrooms
Laundry
- Laundry in Garage
- Dryer
- Washer
Eco-Friendly Details
- Energy-Efficient Windows
- Energy-Efficient HVAC
- Energy-Efficient Lighting
- Energy-Efficient Insulation
- Energy-Efficient Roof
- Energy-Efficient Thermostat
- Reclaimed Water Irrigation System
Pool
- Heated Spa
- Above Ground Spa
Outdoor Features
- Covered patio or porch
- Rain Gutters
Location
- Property is near a golf course
Utilities
- Humidity Control
- Central Heating and Cooling System
- Thermostat
- Natural Gas Connected
- High-Efficiency Water Heater
- Gas Water Heater
- Cable TV Available
Listing and Financial Details
- Down Payment Assistance Available
- Homestead Exemption
- Visit Down Payment Resource Website
- Legal Lot and Block 86 / 6700-00
- Assessor Parcel Number 6761-086-000
- $459 per year additional tax assessments
Community Details
Overview
- Senior Community
- Association fees include 24-hour guard, common area taxes, community pool
- $13 Other Monthly Fees
- Villages/Marion Un 61 Subdivision
- Association Owns Recreation Facilities
- The community has rules related to deed restrictions, allowable golf cart usage in the community
Recreation
- Fitness Center
Additional Features
- Clubhouse
- Gated Community
Ownership History
Purchase Details
Home Financials for this Owner
Home Financials are based on the most recent Mortgage that was taken out on this home.Purchase Details
Purchase Details
Home Financials for this Owner
Home Financials are based on the most recent Mortgage that was taken out on this home.Similar Homes in The Villages, FL
Home Values in the Area
Average Home Value in this Area
Purchase History
| Date | Buyer | Sale Price | Title Company |
|---|---|---|---|
| Kimberly Brenda Lynn | $190,000 | Tri County Land T&E Co Llc | |
| Rubenstein Mona F | -- | Attorney | |
| Rubenstein Mona F | $111,400 | -- |
Mortgage History
| Date | Status | Borrower | Loan Amount |
|---|---|---|---|
| Open | Kimberly Brenda Lynn | $132,475 | |
| Previous Owner | Rubenstein Mona F | $30,000 | |
| Previous Owner | Rubenstein Mona F | $158,400 | |
| Previous Owner | Rubenstein Mona F | $61,200 | |
| Previous Owner | Rubenstein Mona F | $28,800 | |
| Previous Owner | Rubenstein Mona F | $16,658 |
Property History
| Date | Event | Price | Change | Sq Ft Price |
|---|---|---|---|---|
| 04/10/2020 04/10/20 | Sold | $190,000 | -2.6% | $150 / Sq Ft |
| 03/05/2020 03/05/20 | Pending | -- | -- | -- |
| 03/04/2020 03/04/20 | Price Changed | $195,000 | +1.6% | $154 / Sq Ft |
| 02/18/2020 02/18/20 | Price Changed | $192,000 | -1.5% | $152 / Sq Ft |
| 01/23/2020 01/23/20 | Price Changed | $195,000 | -2.5% | $154 / Sq Ft |
| 11/05/2019 11/05/19 | Price Changed | $199,900 | -7.0% | $158 / Sq Ft |
| 10/22/2019 10/22/19 | Price Changed | $215,000 | -3.2% | $170 / Sq Ft |
| 10/08/2019 10/08/19 | For Sale | $222,000 | -- | $175 / Sq Ft |
Tax History Compared to Growth
Tax History
| Year | Tax Paid | Tax Assessment Tax Assessment Total Assessment is a certain percentage of the fair market value that is determined by local assessors to be the total taxable value of land and additions on the property. | Land | Improvement |
|---|---|---|---|---|
| 2023 | $5,087 | $217,186 | $0 | $0 |
| 2022 | $4,440 | $197,442 | $0 | $0 |
| 2021 | $4,112 | $179,493 | $52,600 | $126,893 |
| 2020 | $2,823 | $139,162 | $0 | $0 |
| 2019 | $2,788 | $136,033 | $0 | $0 |
| 2018 | $2,692 | $133,497 | $0 | $0 |
| 2017 | $2,582 | $130,751 | $0 | $0 |
| 2016 | $2,543 | $128,062 | $0 | $0 |
| 2015 | $2,555 | $127,172 | $0 | $0 |
| 2014 | $2,381 | $126,163 | $0 | $0 |
Agents Affiliated with this Home
-
James Justice
J
Seller's Agent in 2020
James Justice
PRESTIGE PROPERTIES
(786) 301-6671
-
David Perras

Buyer's Agent in 2020
David Perras
CORCORAN PREMIER REALTY
(407) 488-4221
27 Total Sales
Map
Source: Stellar MLS
MLS Number: G5021477
APN: 6761-086-000
- 17466 SE 75th Coachman Ct
- 17394 SE 74th Seabrook Ct
- 17412 SE 76th Flintlock Terrace
- 7650 SE 174th Gaillard Place
- 17374 SE 76th Flintlock Terrace
- 17478 SE 77th Sycamore Ave
- 17353 SE 76th Flintlock Terrace
- 17349 SE 76th Flintlock Terrace
- 7491 SE 180th St
- 17427 SE 72nd Overbrook Ct
- 17108 SE 76th Creekside Cir
- 7474 SE 172nd Fieldcrest St
- 7462 SE 172nd Fieldcrest St
- 17174 SE 76th Caledonia Terrace
- 17163 SE 76th Boxbury Ct
- 7290 SE 172nd Legacy Ln
- 17416 SE 71st Currituck Terrace
- 17159 SE 78th Crowfield Ave
- 17090 SE 76th Caledonia Terrace
- 7233 SE 171st Pond Ln
- 17495 SE 74th Netherclift Terrace
- 17494 SE 75th Coachman Ct
- 17480 SE 75th Coachman Ct
- 17471 SE 74th Netherclift Terrace
- 17494 SE 74th Netherclift Terrace
- 17457 Flintock Terrace
- 17453 SE 76th Flintlock Terrace
- 17486 SE 74th Netherclift Terrace
- 17449 SE 76th Flintlock Terrace
- 17461 SE 76th Flintlock Terrace
- 17445 SE 76th Flintlock Terrace
- 17459 SE 74th Netherclift Terrace
- 17480 SE 74th Netherclift Terrace
- 17436 SE 76th Flintlock Terrace
- 17489 SE 74th Seabrook Ct
- 17465 SE 76th Flintlock Terrace
- 17452 SE 75th Coachman Ct
- 17441 SE 76th Flintlock Terrace
- 17460 SE 74th Netherclift Terrace
- 17477 SE 74th Seabrook Ct

