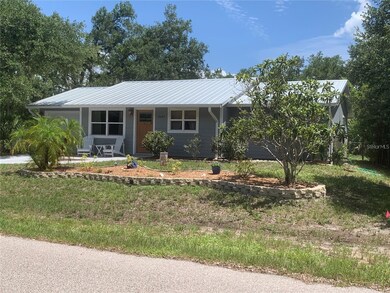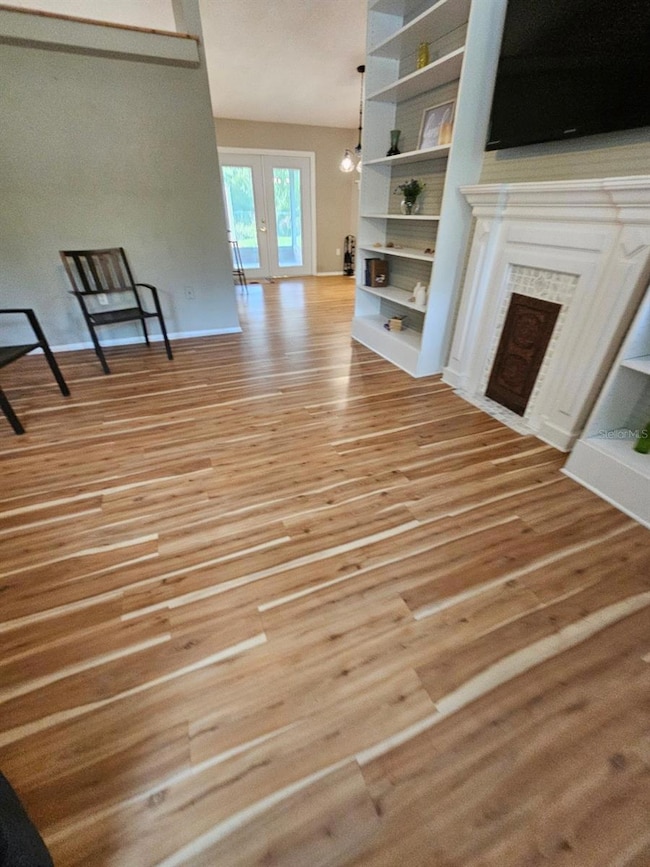17497 Clover Ave Port Charlotte, FL 33948
Highlights
- 0.92 Acre Lot
- Cathedral Ceiling
- No HOA
- Open Floorplan
- Great Room
- 1 Car Attached Garage
About This Home
Imagine yourself Living in this charming 2 bedroom, 2 bath home Centrally located in a great area of Port Charlotte, this home is nestled amongst palms and oaks and has a great country feel while being close to all the city amenities. Upon Entering is the great room that features built in shelving and bookcases with a fireplace facade, a wall mounted TV, luxury vinyl plank flooring that continues through the dining area and the kitchen. The dining room has a real wood-burning fireplace, with a mantle perfect for hanging any type of decoration. Cathedral ceilings, plant shelves that will allow your creative side to flourish. The kitchen features newer appliances with a convection oven, a French door refrigerator with an ice maker and water dispenser inside, and a breakfast bar that has open shelving on the kitchen side. Backsplash featuring subway style backsplash, the butcher block counter tops and the chalkboard window. The primary bedroom has extra storage with an en-suite bath with a walk-in shower, open shelving and an updated vanity. The guest bath has a tub/shower and a wall mounted medicine cabinet. There are French doors leading out to the screened in lanai with a ceiling and a cabinet perfect for gardening supplies. The backyard was designed for outdoor living with a large slab for a BBQ grill (and also designed to hold a pop-up tent), two posts for a hammock, a fire pit and a clothesline. electricity and a loft for extra storage. And, the entire backyard is fenced. This home is POWERED BY SOLAR - a rooftop solar system for low electricity in the $25 - $35/month range year around - a HUGE benefit to owning this home. This home has also been protected with Hardi-plank siding and has a fairly new metal roof. The home is on city water.
Listing Agent
KW PEACE RIVER PARTNERS Brokerage Phone: 941-875-9060 License #3145437 Listed on: 07/04/2025

Co-Listing Agent
KW PEACE RIVER PARTNERS Brokerage Phone: 941-875-9060 License #3491708
Home Details
Home Type
- Single Family
Est. Annual Taxes
- $2,178
Year Built
- Built in 1987
Lot Details
- 0.92 Acre Lot
- Lot Dimensions are 80x125
Parking
- 1 Car Attached Garage
Interior Spaces
- 1,008 Sq Ft Home
- 1-Story Property
- Open Floorplan
- Built-In Features
- Cathedral Ceiling
- Ceiling Fan
- Wood Burning Fireplace
- Great Room
- Family Room Off Kitchen
- Dining Room
Kitchen
- Convection Oven
- Microwave
- Ice Maker
- Dishwasher
- Solid Wood Cabinet
- Disposal
Flooring
- Carpet
- Luxury Vinyl Tile
- Vinyl
Bedrooms and Bathrooms
- 2 Bedrooms
- Walk-In Closet
- 2 Full Bathrooms
Laundry
- Laundry in Garage
- Dryer
- Washer
Schools
- Liberty Elementary School
- Murdock Middle School
- Port Charlotte High School
Utilities
- Central Heating and Cooling System
- Electric Water Heater
Listing and Financial Details
- Residential Lease
- Security Deposit $3,300
- Property Available on 7/4/25
- Tenant pays for cleaning fee, re-key fee
- The owner pays for trash collection
- 12-Month Minimum Lease Term
- $100 Application Fee
- 1 to 2-Year Minimum Lease Term
- Assessor Parcel Number 402113428011
Community Details
Overview
- No Home Owners Association
- Port Charlotte Community
- Port Charlotte Sec 41 Subdivision
Pet Policy
- Pet Size Limit
- Pet Deposit $300
- 1 Pet Allowed
- Dogs and Cats Allowed
- Small pets allowed
Map
Source: Stellar MLS
MLS Number: C7512039
APN: 402113428011
- 17505 Clover Ave
- 17489 Clover Ave
- 17473 Granby Ave
- 17504 Granby Ave
- 17513 Marcy Ave
- 17467 Shirley Ave
- 17467 Shirley Ave Unit 19
- 18055 Dublin Ave
- 2387 Tamarind St
- 17512 Marcy Ave
- 18158 Shirley Ave
- 17496 Billiar Ave
- 17497 Billiar Ave
- 17512 Billiar Ave
- 17480 Billiar Ave
- 17414 Granby Ave
- 2329 Diamond St
- 17459 Norseman Ave
- 2431 Collingswood Blvd
- 17402 Billiar Ave
- 17360 Shirley Ave
- 2219 Arnet St
- 17381 Tyler Ave
- 2104 Bendway Dr
- 3084 Sudbury St
- 2074 Lanternlight St
- 2352 Dodge St
- 17207 Waldrun Ave
- 2145 Redmond St
- 2110 Redmond St
- 2112 Redmond St
- 3149 Sudbury St
- 17142 Nixon Ave
- 2223 Tinker St
- 17148 Carleen Ave
- 2674 Auburn Blvd
- 2005 Redmond St
- 18100 Poston Ave
- 2225 Fraser St
- 3278 Jericho St






