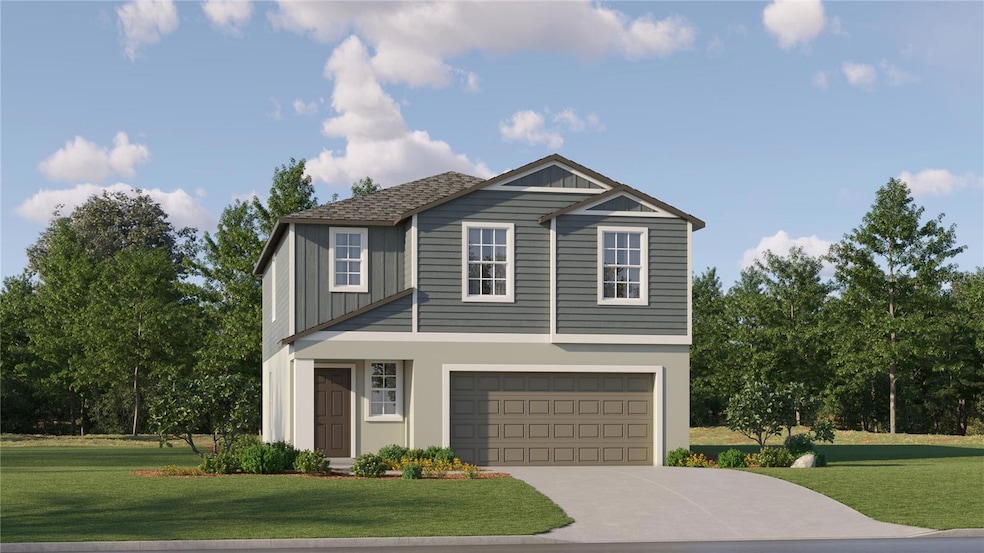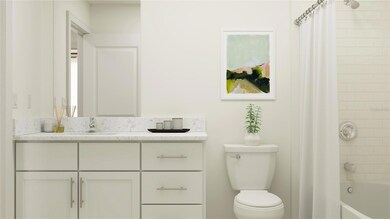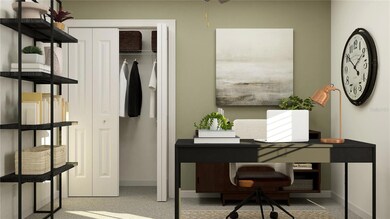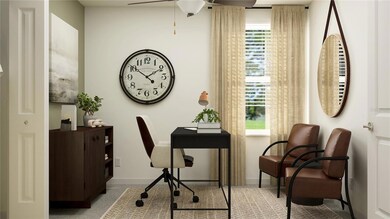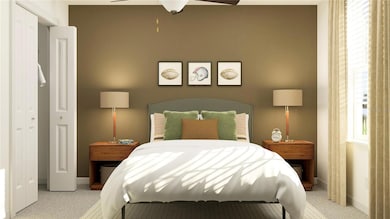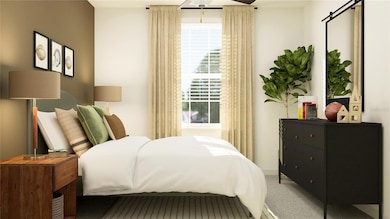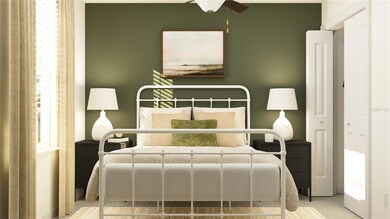
17498 Shirewood Way Land O Lakes, FL 34638
Estimated payment $2,408/month
Highlights
- Under Construction
- 2 Car Attached Garage
- Laundry Room
- Loft
- Living Room
- Ceramic Tile Flooring
About This Home
Under Construction. BRAND NEW HOME - This spacious two-story home features a contemporary open floorplan among the kitchen, living room and dining room on the first floor, perfect for hosting guests. The second floor contains a versatile loft that can double as a media room, as well as all four bedrooms, including an expansive owner’s suite with a lavish private bathroom. Interior photos disclosed are different from the actual model being built. Welcome to Angeline, a new 6,200+ acre master-planned community in Land O' Lakes, FL, perfect for first-time homebuyers and families at every stage in life. Endless days basking in the sun and a wealth of outdoor adventures await for residents living at Angeline, thanks to 3,600 acres of green space and up to 100 miles of onsite trails. Angeline has innovation and entertainment at every corner. Residents will enjoy Moffitt Cancer Center’s new 775-acre Speros FL campus, community farm, up to 100 miles of trails and paved pathways, 3,600 acres of green space, Pasco County park, Lagoon and a STEM magnet school.
Listing Agent
LENNAR REALTY Brokerage Phone: 844-277-5790 License #3121561 Listed on: 07/10/2025

Home Details
Home Type
- Single Family
Est. Annual Taxes
- $352
Year Built
- Built in 2025 | Under Construction
Lot Details
- North Facing Home
- Property is zoned MPUD
HOA Fees
Parking
- 2 Car Attached Garage
Home Design
- Home is estimated to be completed on 8/12/25
- Bi-Level Home
- Block Foundation
- Slab Foundation
- Shingle Roof
- Block Exterior
- Stucco
Interior Spaces
- 1,870 Sq Ft Home
- Living Room
- Dining Room
- Loft
Kitchen
- Range<<rangeHoodToken>>
- <<microwave>>
- Dishwasher
- Disposal
Flooring
- Carpet
- Ceramic Tile
Bedrooms and Bathrooms
- 4 Bedrooms
Laundry
- Laundry Room
- Dryer
- Washer
Schools
- Mary Giella Elementary School
- Crews Lake Middle School
- Hudson High School
Utilities
- Central Heating and Cooling System
- Cable TV Available
Community Details
- Built by LENNAR
- Angeline Subdivision, Atlanta Floorplan
Listing and Financial Details
- Visit Down Payment Resource Website
- Legal Lot and Block 54 / 03
- Assessor Parcel Number 17-25-18-0190-00000-3540
- $2,613 per year additional tax assessments
Map
Home Values in the Area
Average Home Value in this Area
Tax History
| Year | Tax Paid | Tax Assessment Tax Assessment Total Assessment is a certain percentage of the fair market value that is determined by local assessors to be the total taxable value of land and additions on the property. | Land | Improvement |
|---|---|---|---|---|
| 2024 | $352 | $23,736 | $23,736 | -- |
Property History
| Date | Event | Price | Change | Sq Ft Price |
|---|---|---|---|---|
| 07/10/2025 07/10/25 | Pending | -- | -- | -- |
| 07/10/2025 07/10/25 | For Sale | $380,740 | -- | $204 / Sq Ft |
Purchase History
| Date | Type | Sale Price | Title Company |
|---|---|---|---|
| Warranty Deed | $8,824,800 | None Listed On Document | |
| Special Warranty Deed | $7,840,900 | None Listed On Document |
Similar Homes in Land O Lakes, FL
Source: Stellar MLS
MLS Number: TB8403218
APN: 17-25-18-0190-00000-3540
- 10355 Gentle Rain Dr
- 17538 Happytrails St
- 17589 Happytrails St
- 17530 Happytrails St
- 17548 Pleasantview Blvd
- 17524 Happytrails St
- 9920 Eaglecreek Loop
- 9936 Eaglecreek Loop
- 9928 Eaglecreek Loop
- 9953 Eaglecreek Loop
- 10313 Gentle Rain Dr
- 10314 Gentle Rain Dr
- 17512 Happytrails St
- 10282 Gentle Rain Dr
- 10065 Gentle Rain Dr
- 10065 Gentle Rain Dr
- 10065 Gentle Rain Dr
- 10065 Gentle Rain Dr
- 10296 Gentle Rain Dr
- 17670 Happytrails St
