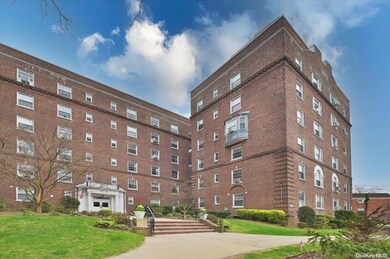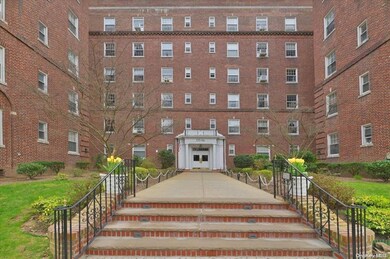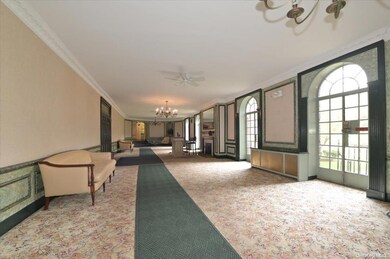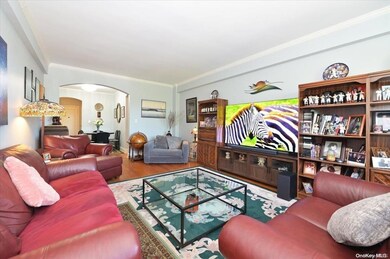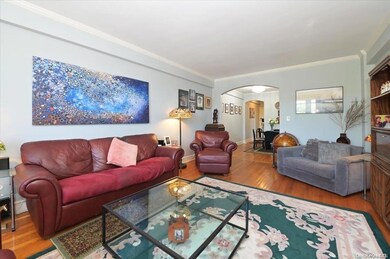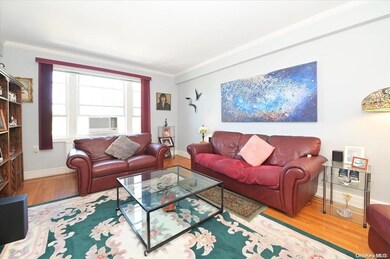
Henley Hall 175-06 Devonshire Rd Unit 5N Jamaica, NY 11432
Jamaica Estates NeighborhoodEstimated payment $1,768/month
Highlights
- Doorman
- Property is near public transit
- End Unit
- George J. Ryan Middle School 216 Rated A
- Wood Flooring
- Elevator
About This Home
Experience the inviting charm of this spacious 1000 Sqf, 2-bedroom, 1-bathroom home! Nestled in a coveted corner apartment, this gem offers an inviting eat-in kitchen and abundant natural light throughout, Separate stall shower and bathtub and New custom blinds all windows and 6 full closets. Conveniently located close to shops, parks, and public transportation, this residence offers easy access to town amenities and bus routes, Dog friendly, a few blocks from E and F train 179 St station. Maintenance fee includes property tax, heat, hot water, maintenance of building. Experience comfortable living in this delightful home, complete with all the amenities you need for effortless living!
Last Listed By
Keller Williams Realty Greater Brokerage Phone: 516-873-7100 License #10401231105 Listed on: 05/08/2024

Property Details
Home Type
- Co-Op
Year Built
- Built in 1939
Home Design
- Split Level Home
- Brick Exterior Construction
Interior Spaces
- 1,000 Sq Ft Home
- Wood Flooring
- Home Security System
Kitchen
- Eat-In Kitchen
- Microwave
- Dishwasher
Bedrooms and Bathrooms
- 2 Bedrooms
- 1 Full Bathroom
Schools
- Catherine & Count Basie Middle School 72
- Forest Hills High School
Utilities
- Cooling System Mounted To A Wall/Window
- Hot Water Heating System
- Heating System Uses Oil
- Tankless Water Heater
Additional Features
- End Unit
- Property is near public transit
Community Details
Overview
- Association fees include trash, hot water, sewer, water, heat, exterior maintenance
- Henley Hall
Amenities
- Doorman
- Laundry Facilities
- Elevator
Pet Policy
- Dogs and Cats Allowed
Map
About Henley Hall
Home Values in the Area
Average Home Value in this Area
Property History
| Date | Event | Price | Change | Sq Ft Price |
|---|---|---|---|---|
| 07/05/2024 07/05/24 | Pending | -- | -- | -- |
| 05/08/2024 05/08/24 | For Sale | $278,000 | -- | $278 / Sq Ft |
Similar Homes in the area
Source: OneKey® MLS
MLS Number: L3550380
- 175-06 Devonshire Rd Unit 4M
- 175-06 Devonshire Rd Unit 1J
- 175-06 Devonshire Rd Unit 5N
- 175-06 Devonshire Rd Unit 4C
- 86-25 Ava Place
- 172-70 Highland Ave Unit 9F
- 172-70 Highland Ave Unit 4G
- 172-70 Highland Ave Unit 8H
- 172-70 Highland Ave Unit 6 M
- 87-77 Kingston Place
- 175-20 Wexford Terrace Unit 4S
- 175-20 Wexford Terrace Unit 10P
- 177-06 Wexford Terrace
- 17520 Wexford Terrace Unit 14P
- 178-20 Dalny Rd
- 84-29 Kendrick Place
- 170-40 Highland Ave Unit 208
- 170-40 Highland Ave Unit 303
- 173-73 Croydon Rd
- 87-70 173rd St Unit 5E

