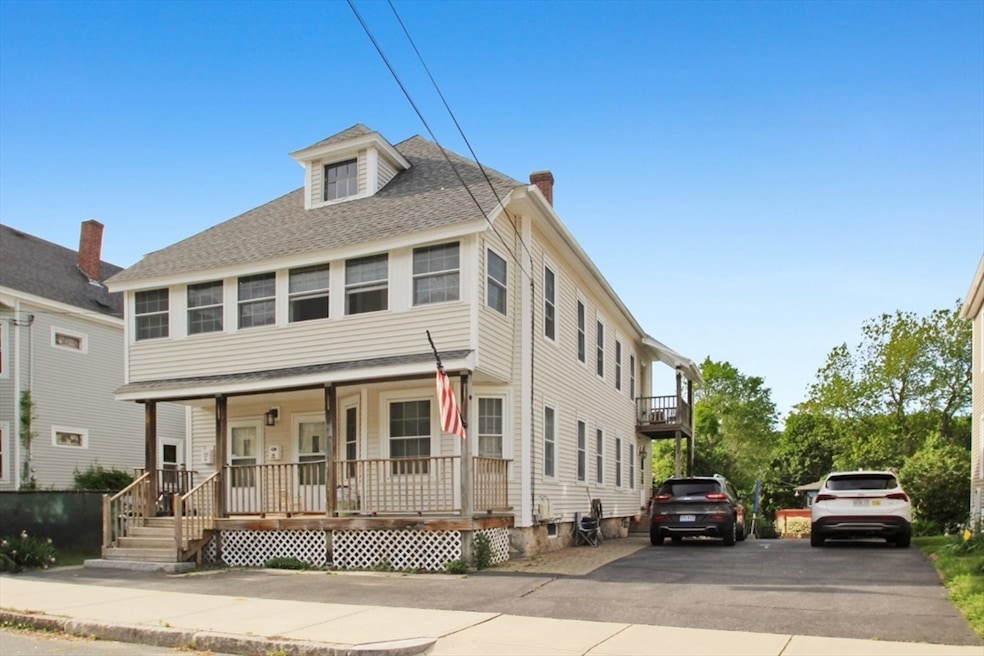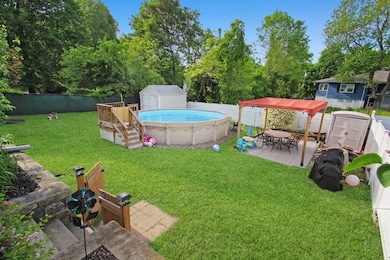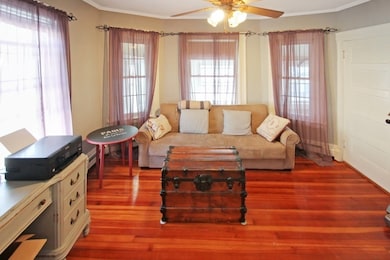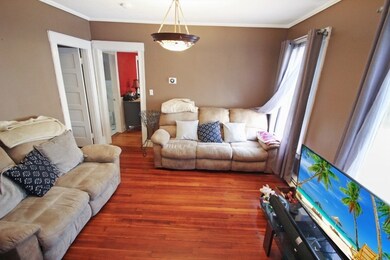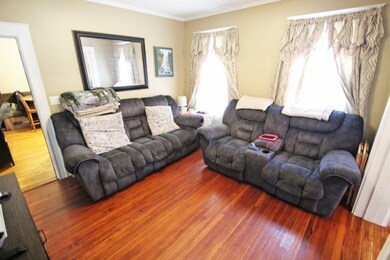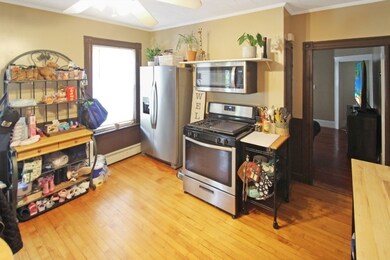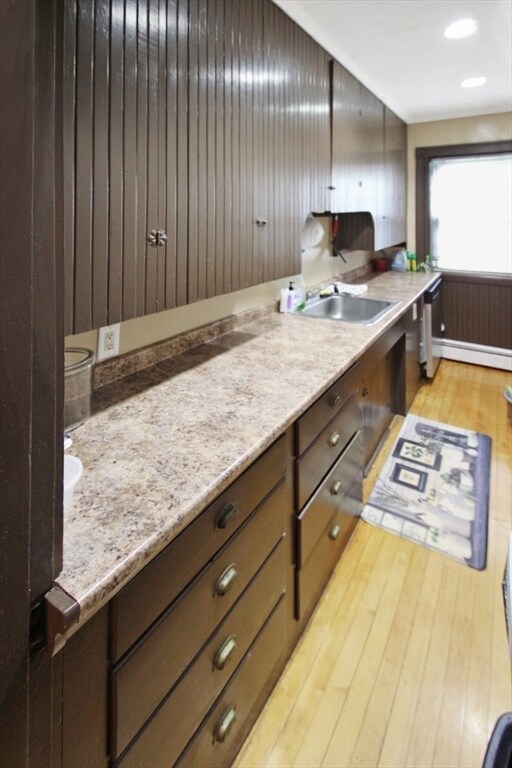
175-177 Oakland Ave Methuen, MA 01844
Downtown Methuen NeighborhoodEstimated payment $5,032/month
Highlights
- Golf Course Community
- Property is near public transit
- Attic
- Medical Services
- Wood Flooring
- Enclosed patio or porch
About This Home
Welcome to this lovingly cared for and owner-occupied 2-family, ideally situated just off Rt 93, close to dining and shopping. This versatile property offers a flexible 2 or 3-bedroom layout in each unit. Inside, you'll find gleaming hardwood floors, stylishly tiled bathrooms, and modern, DELEADED interiors featuring updated appliances and a contemporary aesthetic. Beyond its charm and functionality, the true value lies in the numerous updates: a newer roof, energy-efficient windows, and durable vinyl siding offer peace of mind and long-term savings. The expansive walk-up attic provides abundant storage space and exciting expansion potential. Outside, the property continues to impress with a generous backyard—perfect for entertaining or relaxing—and an oversized driveway with parking for up to seven cars. Don't miss your chance to own this standout multi-family gem in an unbeatable location. A rare opportunity that checks all the boxes!
Property Details
Home Type
- Multi-Family
Est. Annual Taxes
- $6,664
Year Built
- Built in 1910
Home Design
- Stone Foundation
- Frame Construction
- Shingle Roof
Interior Spaces
- 2,260 Sq Ft Home
- Property has 1 Level
- Ceiling Fan
- Insulated Windows
- Storage
- Basement Fills Entire Space Under The House
- Attic
Kitchen
- Range
- Dishwasher
Flooring
- Wood
- Tile
Bedrooms and Bathrooms
- 4 Bedrooms
- 2 Full Bathrooms
Parking
- 7 Car Parking Spaces
- Driveway
- Open Parking
- Off-Street Parking
Location
- Property is near public transit
- Property is near schools
Schools
- Tenney Elementary And Middle School
- MHS High School
Utilities
- 2 Heating Zones
- Heating System Uses Natural Gas
- Baseboard Heating
Additional Features
- Enclosed patio or porch
- 6,290 Sq Ft Lot
Listing and Financial Details
- Assessor Parcel Number 2041277
Community Details
Overview
- 2 Units
Amenities
- Medical Services
- Shops
Recreation
- Golf Course Community
- Park
Map
Home Values in the Area
Average Home Value in this Area
Property History
| Date | Event | Price | Change | Sq Ft Price |
|---|---|---|---|---|
| 05/29/2025 05/29/25 | For Sale | $799,900 | -- | $354 / Sq Ft |
Similar Homes in Methuen, MA
Source: MLS Property Information Network (MLS PIN)
MLS Number: 73382016
