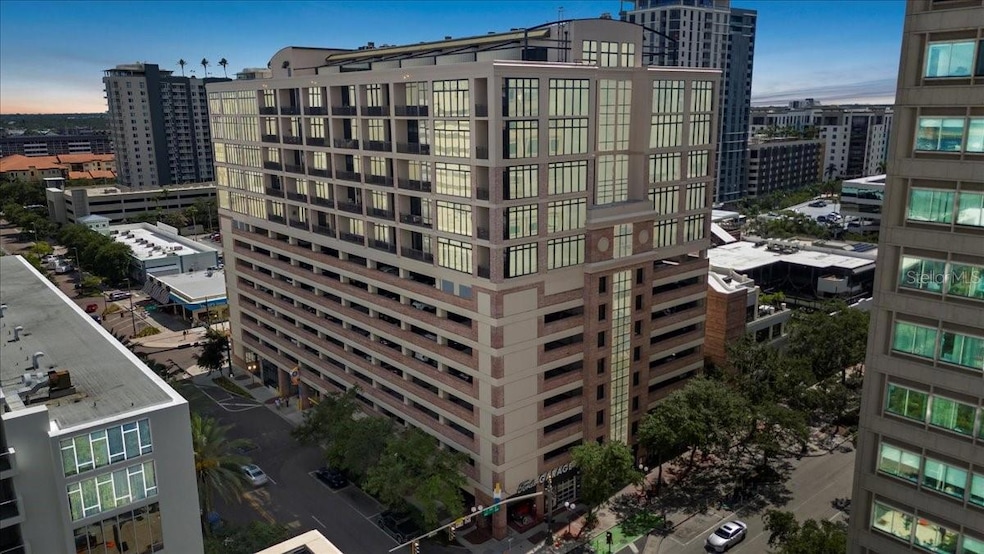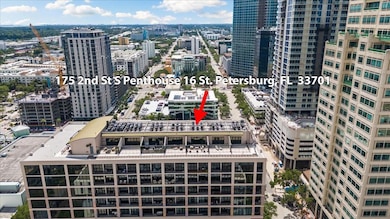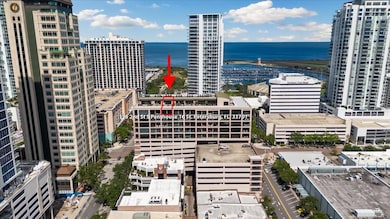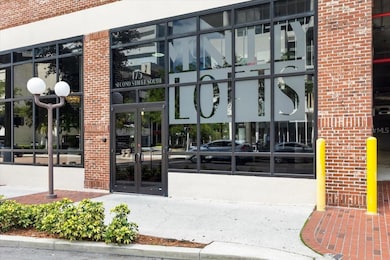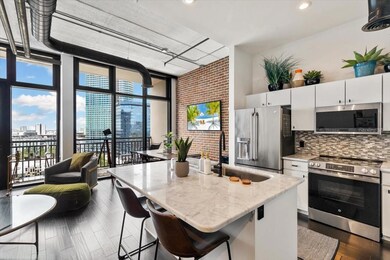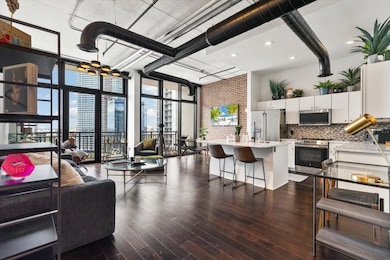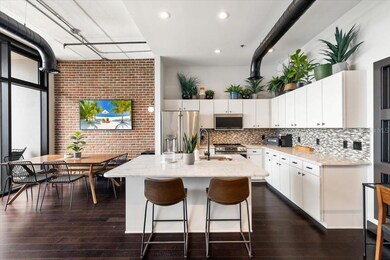The McNulty Lofts 175 2nd St S Unit PH16 Floor 12 Saint Petersburg, FL 33701
Downtown Saint Petersburg NeighborhoodEstimated payment $6,110/month
Highlights
- Fitness Center
- Penthouse
- Open Floorplan
- St. Petersburg High School Rated A
- City View
- 4-minute walk to Pioneer Park
About This Home
AMAZING TWO STORY PENTHOUSE LOFT. HUGE 22X14 TERRACE. INCREDIBLE CITY VIEW AND FABULOUS SUNSETS! THE LOFTS ARE 5 STORIES SET ABOVE A 4 STORY PARKING GARAGE. YOUR UNIT COMES WITH 2 COVERED PARKING SPACES IN THE GARAGE. THE SLIDING DOORS LEADING TO BEDROOM 1 HAVE BEEN REPLACED WITH A SOLID WALL FOR MORE PRIVACY. THERE IS A STACK W&D ADJACENT TO THE MASTER BATH. THE UPSTAIRS BEDROOM OFFERS DRESSER AND CHEST IN THE ORIGINAL CLOSET SPACE AND IS OPEN TO THE ROOM. THIS ROOM CAN BE USED AS A SECOND LIVING SPACE, OFFICE OR GUEST ROOM AS THERE IS A FULL BATH ON THAT LEVEL. THE GROUND LEVEL OF THE MCNULTY OFFERS A FITNESS CENTER, MEETING ROOM, TV AREA AND TABLES FOR PARTIES OR INFORMAL GATHERINGS. ENJOY DOWNTOWN LIVING AT ITS BEST. WALKABLE TO ALL THE DOWNTOWN ACTIVITIES AND ADJACENT TO RESTAURANTS, BARS, GALLERIES, AND MUSEUMS! RARE OPPORTUNITY TO OWN IN MCNULTY! DON'T MISS THIS ONE!
Listing Agent
STONEBRIDGE REAL ESTATE CO Brokerage Phone: 727-443-5000 License #3346255 Listed on: 05/17/2025
Property Details
Home Type
- Condominium
Est. Annual Taxes
- $9,634
Year Built
- Built in 2006
HOA Fees
- $1,138 Monthly HOA Fees
Parking
- 2 Car Attached Garage
Home Design
- Penthouse
- Entry on the 12th floor
- Brick Exterior Construction
- Slab Foundation
- Stucco
Interior Spaces
- 1,354 Sq Ft Home
- Open Floorplan
- High Ceiling
- Window Treatments
- Living Room
- Dining Room
- Loft
- Wood Flooring
- Cooktop
- Laundry in unit
Bedrooms and Bathrooms
- 2 Bedrooms
- 2 Full Bathrooms
Utilities
- Central Air
- Heat Pump System
- Cable TV Available
Additional Features
- West Facing Home
Listing and Financial Details
- Visit Down Payment Resource Website
- Tax Lot 1616
- Assessor Parcel Number 19-31-17-56447-000-1616
Community Details
Overview
- Association fees include recreational facilities, sewer, trash
- Mcnulty Lofts Subdivision
- 11-Story Property
Amenities
- Restaurant
Recreation
Pet Policy
- Pets up to 80 lbs
- 2 Pets Allowed
- Dogs Allowed
Map
About The McNulty Lofts
Home Values in the Area
Average Home Value in this Area
Tax History
| Year | Tax Paid | Tax Assessment Tax Assessment Total Assessment is a certain percentage of the fair market value that is determined by local assessors to be the total taxable value of land and additions on the property. | Land | Improvement |
|---|---|---|---|---|
| 2025 | $10,035 | $572,897 | -- | -- |
| 2024 | $9,890 | $556,751 | -- | -- |
| 2023 | $9,890 | $540,535 | $0 | $0 |
| 2022 | $9,660 | $524,791 | $0 | $0 |
| 2021 | $9,818 | $509,506 | $0 | $0 |
| 2020 | $9,696 | $495,866 | $0 | $0 |
| 2019 | $7,611 | $395,423 | $0 | $0 |
| 2018 | $7,509 | $388,050 | $0 | $0 |
| 2017 | $7,442 | $380,069 | $0 | $0 |
| 2016 | $7,376 | $372,252 | $0 | $0 |
| 2015 | $7,478 | $369,664 | $0 | $0 |
| 2014 | $6,774 | $320,290 | $0 | $0 |
Property History
| Date | Event | Price | List to Sale | Price per Sq Ft | Prior Sale |
|---|---|---|---|---|---|
| 11/03/2025 11/03/25 | For Sale | $795,000 | 0.0% | $587 / Sq Ft | |
| 10/23/2025 10/23/25 | Pending | -- | -- | -- | |
| 09/02/2025 09/02/25 | For Sale | $795,000 | 0.0% | $587 / Sq Ft | |
| 08/31/2025 08/31/25 | Off Market | $795,000 | -- | -- | |
| 05/17/2025 05/17/25 | For Sale | $795,000 | +26.8% | $587 / Sq Ft | |
| 11/13/2020 11/13/20 | Sold | $627,000 | -0.5% | $463 / Sq Ft | View Prior Sale |
| 10/21/2020 10/21/20 | Pending | -- | -- | -- | |
| 08/21/2020 08/21/20 | Price Changed | $629,900 | -0.8% | $465 / Sq Ft | |
| 08/12/2020 08/12/20 | Price Changed | $635,000 | -0.6% | $469 / Sq Ft | |
| 07/15/2020 07/15/20 | Price Changed | $639,000 | -0.9% | $472 / Sq Ft | |
| 07/10/2020 07/10/20 | Price Changed | $645,000 | -2.1% | $476 / Sq Ft | |
| 06/15/2020 06/15/20 | Price Changed | $659,000 | -0.9% | $487 / Sq Ft | |
| 05/22/2020 05/22/20 | For Sale | $665,000 | -- | $491 / Sq Ft |
Purchase History
| Date | Type | Sale Price | Title Company |
|---|---|---|---|
| Warranty Deed | $627,000 | Title Insurors Of Florida | |
| Warranty Deed | $590,000 | Sanders Title Company | |
| Warranty Deed | $465,000 | Title Insurors Of Florida | |
| Warranty Deed | $350,000 | Clear Title America Llc | |
| Warranty Deed | $440,000 | Southern Title Services Of T | |
| Special Warranty Deed | $334,500 | Attorney |
Mortgage History
| Date | Status | Loan Amount | Loan Type |
|---|---|---|---|
| Previous Owner | $442,500 | New Conventional | |
| Previous Owner | $348,750 | New Conventional | |
| Previous Owner | $280,000 | New Conventional | |
| Previous Owner | $352,000 | Purchase Money Mortgage | |
| Previous Owner | $267,500 | Purchase Money Mortgage |
Source: Stellar MLS
MLS Number: TB8387177
APN: 19-31-17-56447-000-1616
- 175 2nd St S Unit P-08
- 175 2nd St S Unit P2
- 175 2nd St S Unit 1108
- 175 2nd St S Unit 907
- 175 2nd St S Unit 809
- 275 1st Ave S Unit 4002
- 275 1st Ave S Unit 4204
- 275 1st Ave S Unit 2502
- 275 1st Ave S Unit 1106
- 275 1st Ave S Unit 3604
- 275 1st Ave S Unit 3601
- 275 1st Ave S Unit 1505
- 275 1st Ave S Unit 3708
- 275 1st Ave S Unit 3603
- Penthouse B Plan at Art House St. Petersburg
- Dali Plan at Art House St. Petersburg
- Penthouse C Plan at Art House St. Petersburg
- Penthouse D Plan at Art House St. Petersburg
- Penthouse A Plan at Art House St. Petersburg
- Fresco Plan at Art House St. Petersburg
- 145 2nd Ave S Unit 614
- 175 1st St S Unit 404
- 175 1st St S Unit 704
- 1-25th 1/2 2nd St N Unit 2
- 334 2nd Ave S
- 215 Central Ave Unit 2B
- 215 Central Ave Unit 4F
- 301 1st St S Unit 1003
- 1 Beach Dr SE Unit 1201
- 1 Beach Dr SE Unit 2008
- 1 Beach Dr SE Unit 2312
- 225 1st Ave N
- 100 1st Ave N Unit 1906
- 100 1st Ave N Unit 201
- 200 4th Ave S Unit 318
- 200 4th Ave S Unit 117
- 200 4th Ave S Unit 227
- 201 4th St S
- 430 3rd Ave S
- 411 1st Ave N Unit 510
