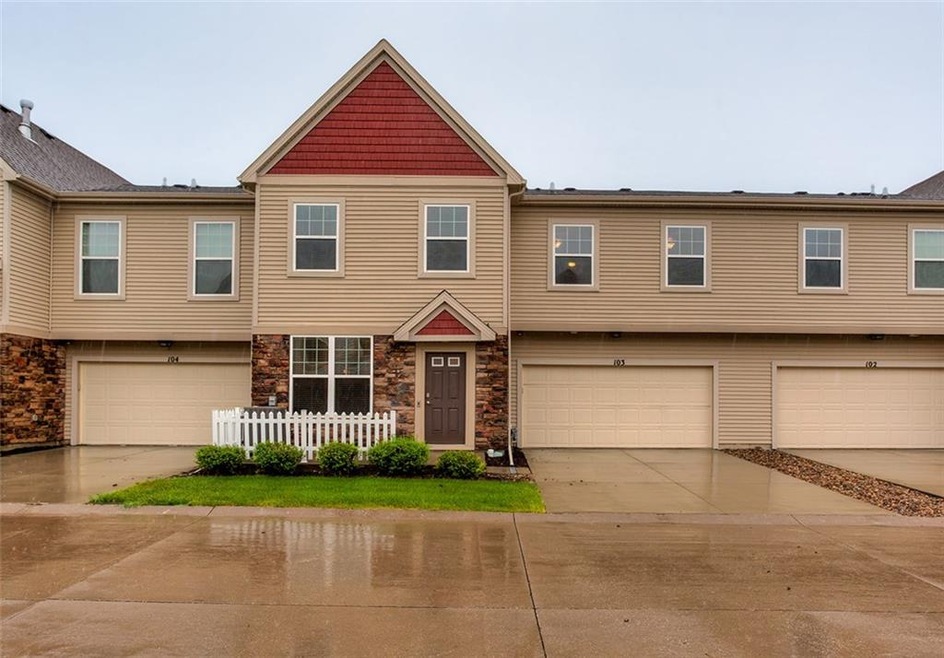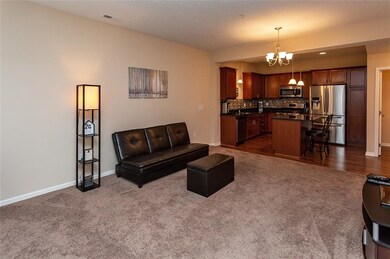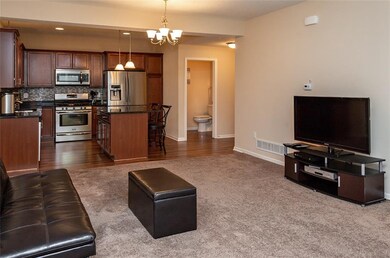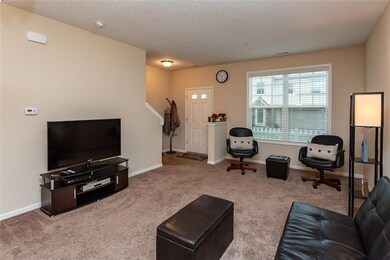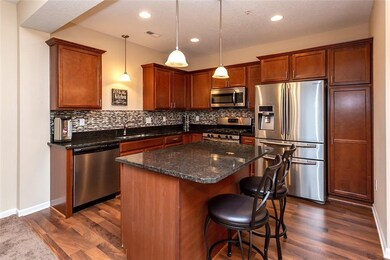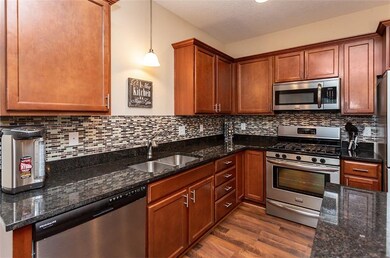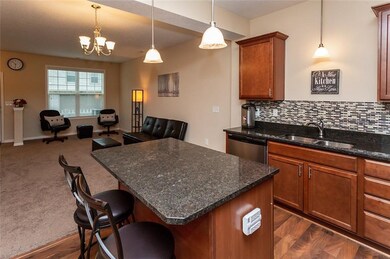
175 80th St Unit 103 West Des Moines, IA 50266
Highlights
- Community Center
- Tile Flooring
- Family Room
- Brookview Elementary School Rated A
- Forced Air Heating and Cooling System
- Dining Area
About This Home
As of March 2025Fantastic move-in ready townhome perfectly located near Jordan Creek Mall. Well maintained & including a number of upgrades not seen in other units, the main level has a spacious living room; open kitchen with a large island, granite counters, cherry stained cabinets, subway tile backsplash, & stainless steel appliances including a new refrigerator & upgraded gas range; convenient ½ bath & under-stair storage that doubles as a pantry. The upstairs has 3 good sized bedrooms, all with ceiling fans; a multi-functional loft area that can be used as a home office, kids video game room, or workout area; the large master bedroom includes his / her closets (including a large walk-in) & a private master bath; convenient full-sized upstairs laundry room, & a nice sized 2nd full bath. The attached 2-car garage has ample shelving & extra storage & the large front patio is great for relaxing & grilling. The pet friendly association dues includes trash & water.
Townhouse Details
Home Type
- Townhome
Est. Annual Taxes
- $3,152
Year Built
- Built in 2013
Lot Details
- 1,742 Sq Ft Lot
HOA Fees
- $300 Monthly HOA Fees
Home Design
- Slab Foundation
- Asphalt Shingled Roof
- Stone Siding
- Vinyl Siding
Interior Spaces
- 1,649 Sq Ft Home
- 2-Story Property
- Family Room
- Dining Area
Kitchen
- Stove
- Microwave
- Dishwasher
Flooring
- Carpet
- Laminate
- Tile
- Vinyl
Bedrooms and Bathrooms
- 3 Bedrooms
Laundry
- Laundry on upper level
- Dryer
- Washer
Home Security
Parking
- 2 Car Attached Garage
- Driveway
Utilities
- Forced Air Heating and Cooling System
- Municipal Trash
- Cable TV Available
Listing and Financial Details
- Assessor Parcel Number 1611468003
Community Details
Overview
- HOA Managed Association
Recreation
- Snow Removal
Additional Features
- Community Center
- Fire and Smoke Detector
Ownership History
Purchase Details
Home Financials for this Owner
Home Financials are based on the most recent Mortgage that was taken out on this home.Purchase Details
Home Financials for this Owner
Home Financials are based on the most recent Mortgage that was taken out on this home.Purchase Details
Home Financials for this Owner
Home Financials are based on the most recent Mortgage that was taken out on this home.Similar Homes in West Des Moines, IA
Home Values in the Area
Average Home Value in this Area
Purchase History
| Date | Type | Sale Price | Title Company |
|---|---|---|---|
| Warranty Deed | $249,000 | None Listed On Document | |
| Warranty Deed | $249,000 | None Listed On Document | |
| Warranty Deed | $190,000 | None Available | |
| Warranty Deed | $157,000 | None Available |
Mortgage History
| Date | Status | Loan Amount | Loan Type |
|---|---|---|---|
| Open | $12,450 | New Conventional | |
| Closed | $12,450 | New Conventional | |
| Open | $199,200 | New Conventional | |
| Closed | $199,200 | New Conventional | |
| Previous Owner | $135,500 | New Conventional | |
| Previous Owner | $148,713 | New Conventional |
Property History
| Date | Event | Price | Change | Sq Ft Price |
|---|---|---|---|---|
| 03/19/2025 03/19/25 | Sold | $249,000 | +0.4% | $151 / Sq Ft |
| 02/21/2025 02/21/25 | Pending | -- | -- | -- |
| 12/06/2024 12/06/24 | For Sale | $248,000 | +30.6% | $150 / Sq Ft |
| 10/23/2019 10/23/19 | Sold | $189,900 | 0.0% | $115 / Sq Ft |
| 09/30/2019 09/30/19 | Pending | -- | -- | -- |
| 08/21/2019 08/21/19 | For Sale | $189,900 | +21.2% | $115 / Sq Ft |
| 11/22/2013 11/22/13 | Sold | $156,641 | +1.1% | $97 / Sq Ft |
| 10/01/2013 10/01/13 | Pending | -- | -- | -- |
| 04/11/2013 04/11/13 | For Sale | $154,874 | -- | $96 / Sq Ft |
Tax History Compared to Growth
Tax History
| Year | Tax Paid | Tax Assessment Tax Assessment Total Assessment is a certain percentage of the fair market value that is determined by local assessors to be the total taxable value of land and additions on the property. | Land | Improvement |
|---|---|---|---|---|
| 2023 | $3,530 | $214,620 | $35,000 | $179,620 |
| 2022 | $3,154 | $188,490 | $35,000 | $153,490 |
| 2021 | $3,154 | $170,480 | $30,000 | $140,480 |
| 2020 | $3,142 | $165,080 | $30,000 | $135,080 |
| 2019 | $3,152 | $164,470 | $30,000 | $134,470 |
| 2018 | $3,152 | $157,240 | $30,000 | $127,240 |
| 2017 | $3,058 | $157,240 | $30,000 | $127,240 |
| 2016 | $2,986 | $148,720 | $30,000 | $118,720 |
| 2015 | $2,896 | $148,720 | $0 | $0 |
| 2014 | $2 | $140 | $0 | $0 |
Agents Affiliated with this Home
-
Shannon Coryell

Seller's Agent in 2025
Shannon Coryell
RE/MAX
(515) 822-8778
5 in this area
56 Total Sales
-
Karla Alaniz

Buyer's Agent in 2025
Karla Alaniz
Keller Williams Realty GDM
(515) 897-9027
13 in this area
234 Total Sales
-
Ted Weaver

Seller's Agent in 2019
Ted Weaver
RE/MAX
(515) 339-5667
9 in this area
86 Total Sales
-
Jennifer Thorn

Seller's Agent in 2013
Jennifer Thorn
Realty ONE Group Impact
(515) 975-7774
13 in this area
343 Total Sales
-
Erin Herron

Seller Co-Listing Agent in 2013
Erin Herron
Realty ONE Group Impact
(515) 778-1331
16 in this area
337 Total Sales
-
B
Buyer's Agent in 2013
Bryce Perschau
Coldwell Banker Mid-America
Map
Source: Des Moines Area Association of REALTORS®
MLS Number: 589637
APN: 16-11-468-003
- 185 80th St Unit 102
- 196 79th St
- 180 Bridgewood Dr
- 188 Bridgewood Dr
- 213 Bridgewood Dr
- 7748 Beechtree Ln
- 8305 Century Dr
- 280 S 79th St Unit 1302
- 224 S 83rd St
- 277 S 79th St Unit 608
- 8350 Ep True Pkwy Unit 4104
- 8350 Ep True Pkwy Unit 1203
- 8350 Ep True Pkwy Unit 1103
- 8610 Ep True Pkwy Unit 14002
- 8610 Ep True Pkwy Unit 2001
- 8610 Ep True Pkwy Unit 7006
- 8610 Ep True Pkwy Unit 13009
- 8610 Ep True Pkwy Unit 6008
- 10546 SW Wild Bergamot Dr
- 10534 SW Wild Bergamot Dr
