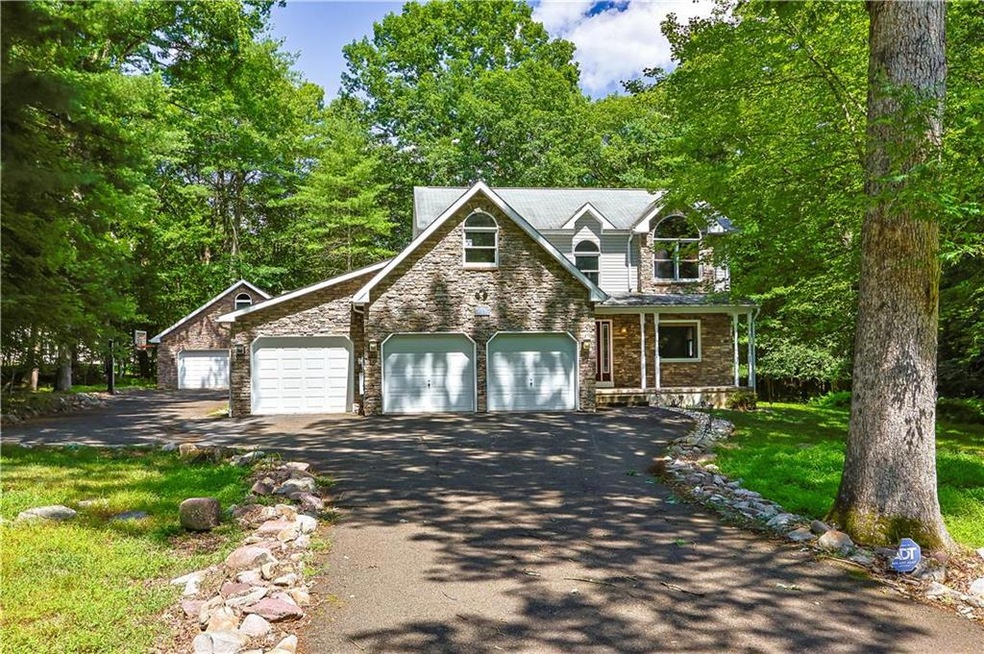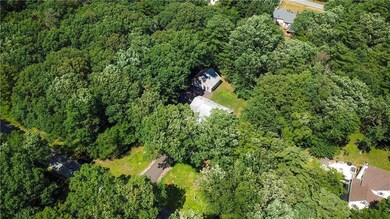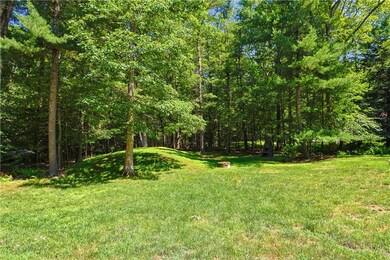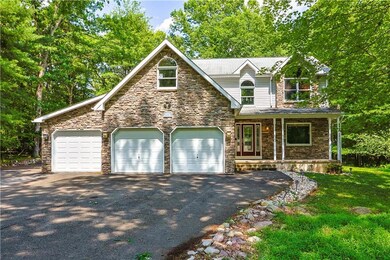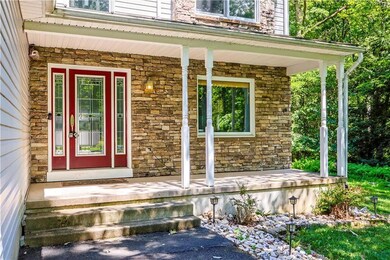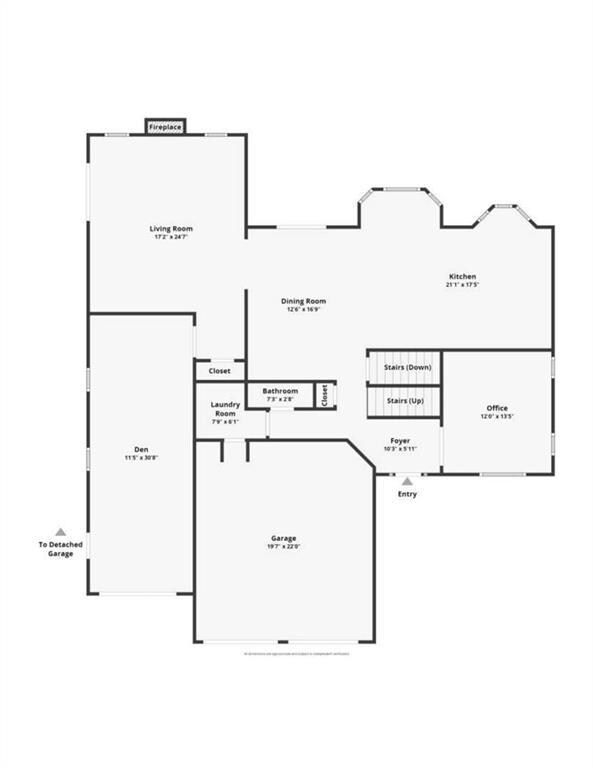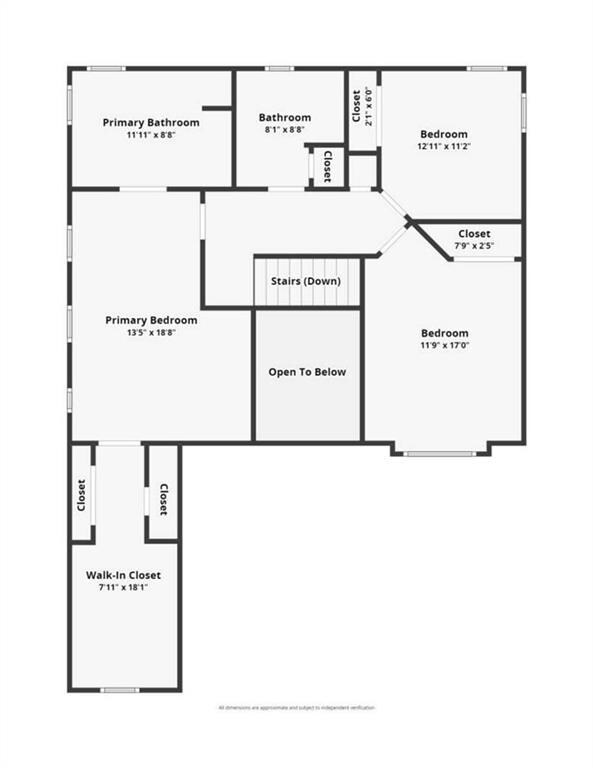
175 Acorn Dr Lehighton, PA 18235
Highlights
- Colonial Architecture
- Living Room with Fireplace
- Cathedral Ceiling
- Deck
- Wooded Lot
- Wood Flooring
About This Home
As of August 2024Ask how to receive a $3,000 lender credit towards closing costs or lowering your interest rate! This gem is truly ONE OF A KIND and has the best of all worlds! This luxurious 3-bedroom home is situated on over an acre in a quiet and serene neighborhood in Carbon County, just minutes away from Beltzville Lake. The oversized gourmet kitchen is equipped with more upgrades than can be counted! In addition to the custom cabinetry and massive granite island, top-of-the-line appliances include a huge built-in Jenn-Air refrigerator, Jenn-Air touch screen double ovens, 6-burner stove top with stainless steel grill, built-in gourmet coffee-maker, Bosch dishwasher, and a large built-in warming drawer! In addition to the open-concept kitchen, dining, and breakfast area, the lower level features a half bath, an office, a family room with a fireplace, and a large game room equipped with built-in bar seating, a large flat-screen TV with Bose sound system, shuffleboard, and supplemental heating. The 2nd level features 3 bedrooms and 2 full baths, including a sizeable primary bedroom with a large custom walk-in closet and primary bathroom. Outside, enjoy the large backyard, extended driveway with a built-in basketball hoop, and an additional detached garage for all of your toys! Did I mention the whole-house generator? This home truly has it all!!!
Home Details
Home Type
- Single Family
Est. Annual Taxes
- $8,335
Year Built
- Built in 1998
Lot Details
- 1.03 Acre Lot
- Lot Dimensions are 175 x 250
- Paved or Partially Paved Lot
- Level Lot
- Wooded Lot
- Property is zoned Agricultural
Home Design
- Colonial Architecture
- Asphalt Roof
- Vinyl Construction Material
Interior Spaces
- 2,700 Sq Ft Home
- 2-Story Property
- Cathedral Ceiling
- Skylights
- Gas Fireplace
- Entrance Foyer
- Living Room with Fireplace
- Dining Area
- Den
- Laundry on main level
Kitchen
- Eat-In Kitchen
- Electric Oven
- Dishwasher
- Kitchen Island
Flooring
- Wood
- Wall to Wall Carpet
- Laminate
- Tile
Bedrooms and Bathrooms
- 3 Bedrooms
- Walk-In Closet
Partially Finished Basement
- Basement Fills Entire Space Under The House
- Sump Pump
- Crawl Space
Parking
- 4 Car Attached Garage
- Off-Street Parking
Outdoor Features
- Deck
- Outdoor Gas Grill
- Porch
Schools
- Franklin Elementary School
- Lehighton Area Middle School
- Lehighton Area Highschool School
Utilities
- Forced Air Heating and Cooling System
- Mini Split Air Conditioners
- Heat Pump System
- Heating System Powered By Owned Propane
- 101 to 200 Amp Service
- Well
- Electric Water Heater
- Septic System
Community Details
- Sawmill Run Subdivision
Listing and Financial Details
- Assessor Parcel Number 54E-12-B93
Ownership History
Purchase Details
Home Financials for this Owner
Home Financials are based on the most recent Mortgage that was taken out on this home.Purchase Details
Home Financials for this Owner
Home Financials are based on the most recent Mortgage that was taken out on this home.Purchase Details
Home Financials for this Owner
Home Financials are based on the most recent Mortgage that was taken out on this home.Purchase Details
Map
Similar Homes in Lehighton, PA
Home Values in the Area
Average Home Value in this Area
Purchase History
| Date | Type | Sale Price | Title Company |
|---|---|---|---|
| Deed | $465,000 | Paramount Abstract | |
| Deed | $355,000 | Keystone Premier Stlmt Svcs | |
| Deed | $285,000 | None Available | |
| Deed | $25,000 | -- |
Mortgage History
| Date | Status | Loan Amount | Loan Type |
|---|---|---|---|
| Previous Owner | $41,826 | Credit Line Revolving | |
| Previous Owner | $348,570 | FHA | |
| Previous Owner | $49,000 | Stand Alone Second | |
| Previous Owner | $279,837 | FHA | |
| Previous Owner | $232,700 | New Conventional | |
| Previous Owner | $265,000 | New Conventional | |
| Previous Owner | $40,000 | Credit Line Revolving |
Property History
| Date | Event | Price | Change | Sq Ft Price |
|---|---|---|---|---|
| 08/30/2024 08/30/24 | Sold | $465,000 | -2.9% | $172 / Sq Ft |
| 08/15/2024 08/15/24 | Pending | -- | -- | -- |
| 07/31/2024 07/31/24 | Price Changed | $479,000 | -2.0% | $177 / Sq Ft |
| 07/02/2024 07/02/24 | For Sale | $489,000 | +37.7% | $181 / Sq Ft |
| 09/22/2020 09/22/20 | Sold | $355,000 | -0.8% | $131 / Sq Ft |
| 08/04/2020 08/04/20 | Pending | -- | -- | -- |
| 07/01/2020 07/01/20 | For Sale | $358,000 | 0.0% | $133 / Sq Ft |
| 06/18/2020 06/18/20 | Pending | -- | -- | -- |
| 03/17/2020 03/17/20 | Price Changed | $358,000 | -2.7% | $133 / Sq Ft |
| 03/04/2020 03/04/20 | For Sale | $368,000 | +29.1% | $136 / Sq Ft |
| 07/17/2015 07/17/15 | Sold | $285,000 | -14.7% | $106 / Sq Ft |
| 06/02/2015 06/02/15 | Pending | -- | -- | -- |
| 01/31/2015 01/31/15 | For Sale | $334,000 | -- | $124 / Sq Ft |
Tax History
| Year | Tax Paid | Tax Assessment Tax Assessment Total Assessment is a certain percentage of the fair market value that is determined by local assessors to be the total taxable value of land and additions on the property. | Land | Improvement |
|---|---|---|---|---|
| 2025 | $8,886 | $116,000 | $12,500 | $103,500 |
| 2024 | $8,422 | $116,000 | $12,500 | $103,500 |
| 2023 | $8,335 | $116,000 | $12,500 | $103,500 |
| 2022 | $8,335 | $116,000 | $12,500 | $103,500 |
| 2021 | $7,884 | $116,000 | $12,500 | $103,500 |
| 2020 | $7,884 | $116,000 | $12,500 | $103,500 |
| 2019 | $7,536 | $116,000 | $12,500 | $103,500 |
| 2018 | $7,536 | $116,000 | $12,500 | $103,500 |
| 2017 | $7,536 | $116,000 | $12,500 | $103,500 |
| 2016 | -- | $116,000 | $12,500 | $103,500 |
| 2015 | -- | $116,000 | $12,500 | $103,500 |
| 2014 | -- | $104,000 | $12,500 | $91,500 |
Source: Greater Lehigh Valley REALTORS®
MLS Number: 740592
APN: 54E-12-B93
- 0 Sawmill Rd
- 235 Plantation Dr
- 224 Creekside Manor Dr
- 206 Creekside Manor Dr
- 1620 Forest St
- 0 Jefferson St Unit PM-131699
- 1120 Jefferson St
- 235 Innsbruck Dr
- 2950 Long Run Rd
- 3487 Forest St Unit Lots 7 & 8
- 18 Cub Ln
- 0 Bear Ln Unit 756265
- 0 Bear Ln Unit PM-131549
- 21 Piney Woods Dr
- 119 Mountain View Dr
- 95 Piney Woods Dr
- 130 Piney Woods Dr
- 108 Cottonwood Dr
- lot # 108 Cottonwood Dr
- E11LH White Birch Dr
