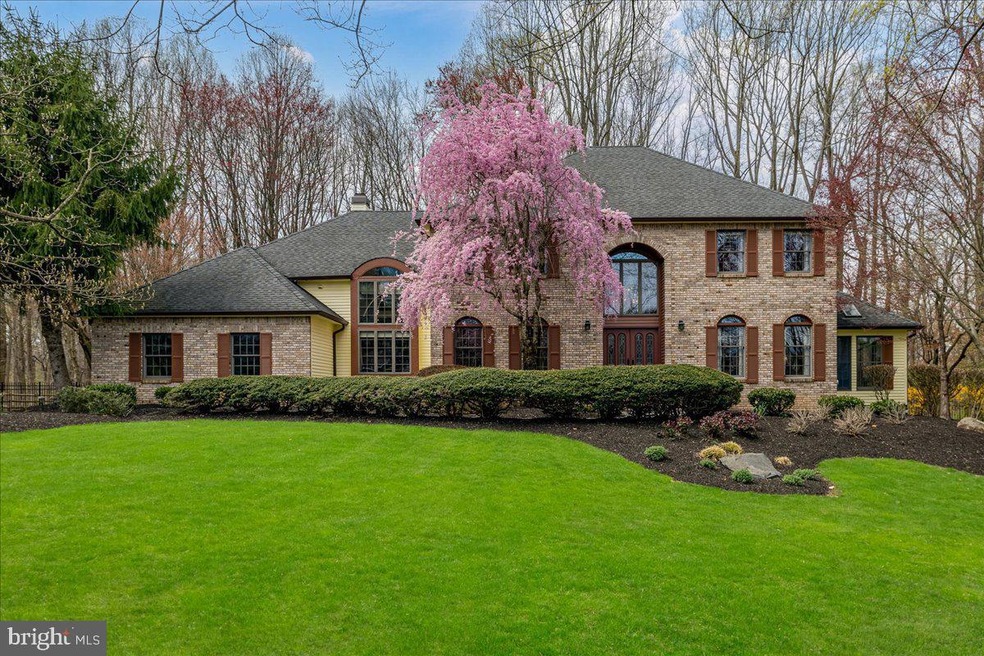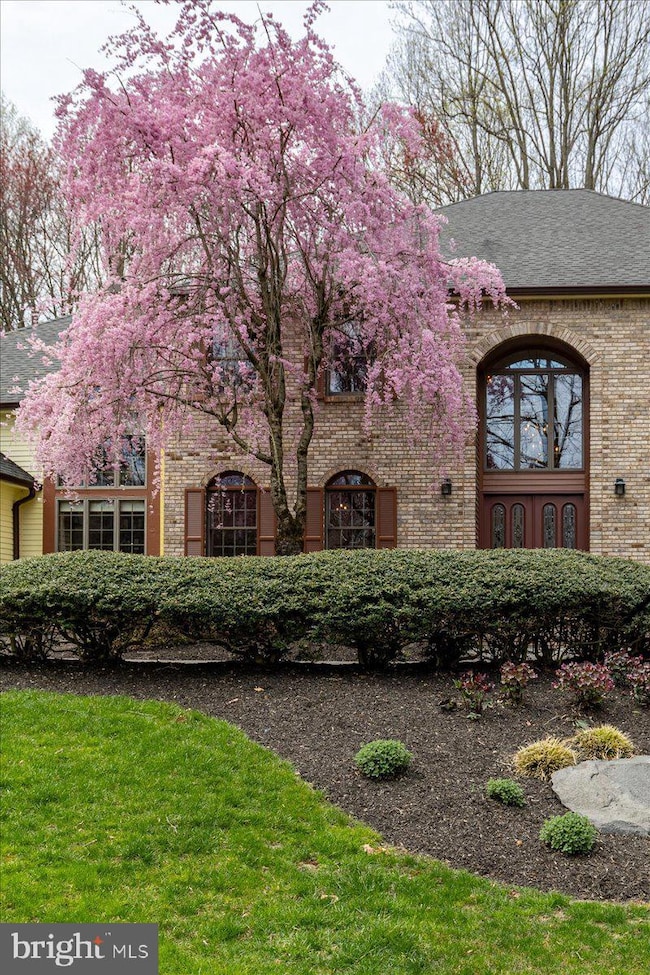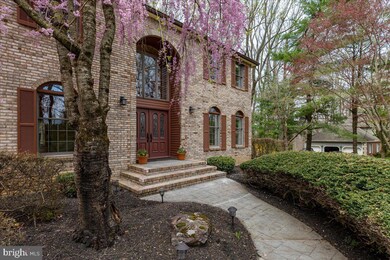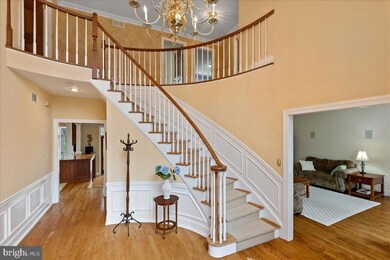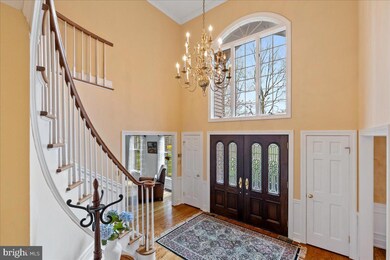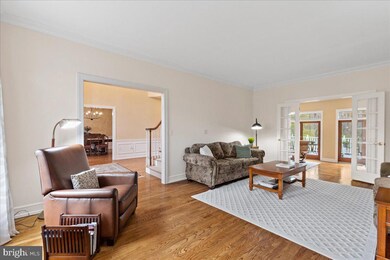
175 Arreton Rd Princeton, NJ 08540
Highlights
- Colonial Architecture
- Recreation Room
- 2 Fireplaces
- Community Park Elementary School Rated A+
- Wood Flooring
- Sun or Florida Room
About This Home
As of June 2024Gracious brick fronted home situated on one acre of beautiful land backing onto woods in tranquil
Princeton Ridge just minutes to downtown Princeton. Well maintained and offering many
features not found in other properties. Be prepared to fall in love and want to call it your
home. As you enter the property, the double height entry foyer with curved staircase gives you a
glimmer of what is to come. The home has spacious living areas and provides a variety of both
open and private rooms. The large living room has French doors that connect to the family
room, providing more space if needed, yet creating some privacy if desired. The dining room on the
opposite side of the foyer is equally elegant with molding and chair rails. With access to the kitchen,
easy entertaining was paramount to the architect. The open kitchen is a cook’s dream. The custom
cherry cabinetry is topped by granite counters. Note the spice pull out drawers either side of the
stove... artfully disguised as pillars! The appliances are all high end -Miele dishwasher, built-in Subzero
with freezer drawers, Wolf range with double oven, four burners, griddle and grill. ...There is a
refreshment center with wine fridge, icemaker and refrigerator drawer. Don’t miss the warming drawer
too! The oversized island provides seating for guests and family alike and plenty of prep space,
notice the cabinetry is a complementary cream color. There is even a pot filler for the stove and
instant hot water faucet for tea drinkers. The counters are granite. In the breakfast area there is even
more storage and a workstation area. The large bay windows frames the bucolic view of the
rear yard. The kitchen and family room are separated by book cases and more cabinetry to provide
even more storage. The wall of windows and slider doors in the family room provide access to the
oversized deck and yard beyond; the wood-burning fireplace creates a cozy atmosphere. A glass
door leads to a sunny Florida room with skylights in the vaulted ceiling and windows on three sides.
You may never want to leave this space! To complete the first floor there is a laundry off the mudroom
area which provides access to the three-car garage, full bath and an office /fifth bedroom. There are
four other bedrooms on the second floor. The primary bedroom suite would make any luxurious hotel
jealous! The spacious room has a tray ceiling. The large walk-in closet with distinct areas has a custom designed storage solution that can be adapted to suit your needs. Natural light pours in via a skylight. ... The private ensuite bath will take your breath away... . There is a gas fireplace which adds ambiance in an already amazing space. The deep soaking jetted tub will be the perfect spot to wash away the stresses of the day. The shower has multiple shower heads and bench. The 2 vanities have storage too! It is a show stopper! Bedroom 2 has its own private bath, with shower and vanity; beds 3 and 4 share the hall bath which has an extra deep tub/shower combo with glass tile accents. Not to be forgotten, the basement is partially finished for more living space, uses can be endless and there is plenty of storage too. Hardwood
flooring is throughout, central vacuum system and audio speakers are throughout the home. HVAC
systems replaced in 2020. The neighborhood has a tennis court for residents use too! A special home
not to be missed!
Last Agent to Sell the Property
Queenston Realty, LLC License #344850 Listed on: 04/12/2024
Home Details
Home Type
- Single Family
Est. Annual Taxes
- $28,046
Year Built
- Built in 1988
Lot Details
- 1 Acre Lot
- Property is zoned RA
HOA Fees
- $48 Monthly HOA Fees
Parking
- 3 Car Direct Access Garage
- 4 Driveway Spaces
- Side Facing Garage
Home Design
- Colonial Architecture
- Brick Exterior Construction
Interior Spaces
- 4,062 Sq Ft Home
- Property has 2 Levels
- 2 Fireplaces
- Wood Burning Fireplace
- Brick Fireplace
- Gas Fireplace
- Entrance Foyer
- Family Room
- Living Room
- Breakfast Room
- Dining Room
- Den
- Recreation Room
- Sun or Florida Room
- Home Gym
- Wood Flooring
- Partially Finished Basement
- Basement Fills Entire Space Under The House
Bedrooms and Bathrooms
- 4 Bedrooms
- En-Suite Primary Bedroom
Laundry
- Laundry Room
- Laundry on main level
Schools
- Princeton Middle School
- Princeton High School
Utilities
- Forced Air Heating and Cooling System
- Cooling System Utilizes Natural Gas
- Natural Gas Water Heater
Listing and Financial Details
- Tax Lot 00004
- Assessor Parcel Number 14-02502-00004
Community Details
Overview
- Association fees include common area maintenance
- Princeton Ridge HOA
- Princeton Ridge Subdivision
Recreation
- Tennis Courts
Ownership History
Purchase Details
Home Financials for this Owner
Home Financials are based on the most recent Mortgage that was taken out on this home.Purchase Details
Home Financials for this Owner
Home Financials are based on the most recent Mortgage that was taken out on this home.Purchase Details
Home Financials for this Owner
Home Financials are based on the most recent Mortgage that was taken out on this home.Purchase Details
Home Financials for this Owner
Home Financials are based on the most recent Mortgage that was taken out on this home.Purchase Details
Home Financials for this Owner
Home Financials are based on the most recent Mortgage that was taken out on this home.Purchase Details
Home Financials for this Owner
Home Financials are based on the most recent Mortgage that was taken out on this home.Purchase Details
Similar Homes in Princeton, NJ
Home Values in the Area
Average Home Value in this Area
Purchase History
| Date | Type | Sale Price | Title Company |
|---|---|---|---|
| Deed | $2,000,000 | Trident Land Transfer | |
| Deed | $1,237,100 | Nrt Title Agency Llc | |
| Deed | $1,210,000 | Multiple | |
| Deed | $1,150,000 | First American Title | |
| Deed | $1,275,000 | -- | |
| Deed | $1,125,000 | -- | |
| Deed | $807,500 | -- |
Mortgage History
| Date | Status | Loan Amount | Loan Type |
|---|---|---|---|
| Open | $1,615,000 | New Conventional | |
| Previous Owner | $625,000 | New Conventional | |
| Previous Owner | $726,000 | Adjustable Rate Mortgage/ARM | |
| Previous Owner | $850,000 | Adjustable Rate Mortgage/ARM | |
| Previous Owner | $701,000 | New Conventional | |
| Previous Owner | $775,000 | No Value Available | |
| Previous Owner | $525,000 | No Value Available |
Property History
| Date | Event | Price | Change | Sq Ft Price |
|---|---|---|---|---|
| 06/17/2024 06/17/24 | Sold | $2,000,000 | +5.3% | $492 / Sq Ft |
| 04/16/2024 04/16/24 | Pending | -- | -- | -- |
| 04/12/2024 04/12/24 | For Sale | $1,899,000 | +53.5% | $468 / Sq Ft |
| 07/02/2019 07/02/19 | Sold | $1,237,100 | -4.8% | $305 / Sq Ft |
| 05/21/2019 05/21/19 | For Sale | $1,299,000 | 0.0% | $320 / Sq Ft |
| 04/18/2019 04/18/19 | Pending | -- | -- | -- |
| 04/04/2019 04/04/19 | For Sale | $1,299,000 | +7.4% | $320 / Sq Ft |
| 09/02/2016 09/02/16 | Sold | $1,210,000 | -3.2% | $298 / Sq Ft |
| 07/12/2016 07/12/16 | Pending | -- | -- | -- |
| 04/21/2016 04/21/16 | For Sale | $1,250,000 | +8.7% | $308 / Sq Ft |
| 04/24/2013 04/24/13 | Sold | $1,150,000 | -3.8% | -- |
| 03/29/2013 03/29/13 | Pending | -- | -- | -- |
| 01/28/2013 01/28/13 | For Sale | $1,195,000 | -- | -- |
Tax History Compared to Growth
Tax History
| Year | Tax Paid | Tax Assessment Tax Assessment Total Assessment is a certain percentage of the fair market value that is determined by local assessors to be the total taxable value of land and additions on the property. | Land | Improvement |
|---|---|---|---|---|
| 2024 | $28,046 | $1,115,600 | $500,000 | $615,600 |
| 2023 | $28,046 | $1,115,600 | $500,000 | $615,600 |
| 2022 | $27,131 | $1,115,600 | $500,000 | $615,600 |
| 2021 | $27,209 | $1,115,600 | $500,000 | $615,600 |
| 2020 | $26,998 | $1,115,600 | $500,000 | $615,600 |
| 2019 | $26,462 | $1,115,600 | $500,000 | $615,600 |
| 2018 | $26,016 | $1,115,600 | $500,000 | $615,600 |
| 2017 | $25,659 | $1,115,600 | $500,000 | $615,600 |
| 2016 | $25,257 | $1,115,600 | $500,000 | $615,600 |
| 2015 | $24,677 | $1,115,600 | $500,000 | $615,600 |
| 2014 | $24,376 | $1,115,600 | $500,000 | $615,600 |
Agents Affiliated with this Home
-
Ingela Kostenbader

Seller's Agent in 2024
Ingela Kostenbader
Queenston Realty, LLC
(609) 902-5302
222 in this area
289 Total Sales
-
Yuen Li Huang

Buyer's Agent in 2024
Yuen Li Huang
BHHS Fox & Roach
(609) 933-9988
36 in this area
101 Total Sales
-
Linda Li

Seller's Agent in 2019
Linda Li
Coldwell Banker Residential Brokerage - Princeton
(609) 933-5699
11 in this area
35 Total Sales
-
MICHAEL P. Barasch
M
Buyer's Agent in 2019
MICHAEL P. Barasch
Compass New Jersey, LLC - Princeton
(561) 906-7022
38 Total Sales
-
M
Seller's Agent in 2016
MIKYONG KIM
Keller Williams Real Estate - Princeton
-
H
Buyer's Agent in 2016
Henry Yang
Callaway Henderson Sotheby's Int'l-Princeton
Map
Source: Bright MLS
MLS Number: NJME2041560
APN: 14-02502-0000-00004
- 6 York Dr
- 458 Cherry Hill Rd
- 99 Ridgeview Rd
- 857 Cherry Hill Rd
- 83 Pettit Place
- 20 Hillside Ave
- 374 Cherry Hill Rd
- 7 Harvard Cir
- 108 Dogwood Hill
- 330 Cherry Hill Rd
- 255 State Rd
- 43 Mccomb Rd
- 140 Laurel Rd
- 8 Garrett Ln
- 348 Cherry Valley Rd
- 1163 Stuart Rd
- 136 Red Hill Rd
- 57 Governors Ln
- 433 Walnut Ln
- 15 River Birch Cir
