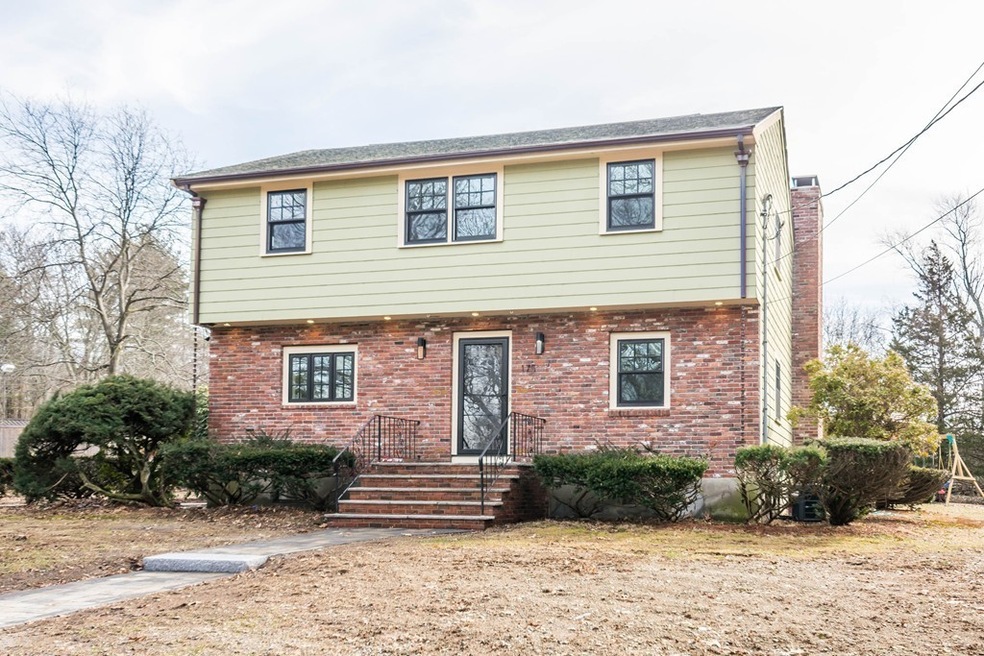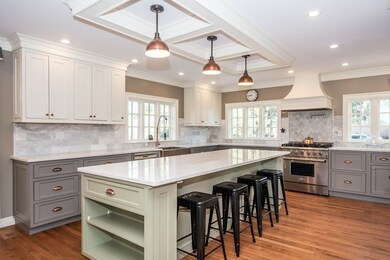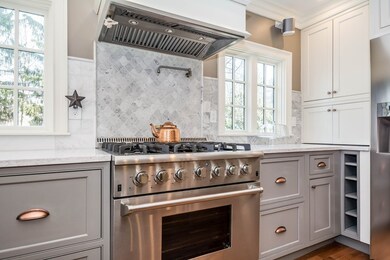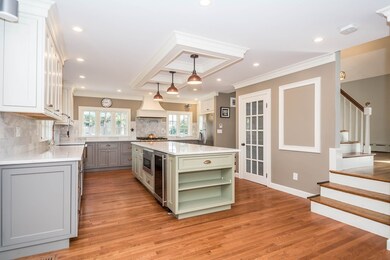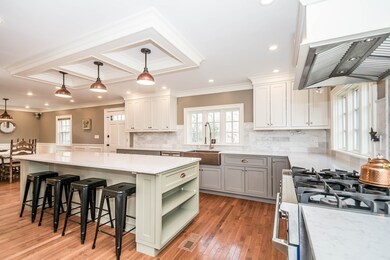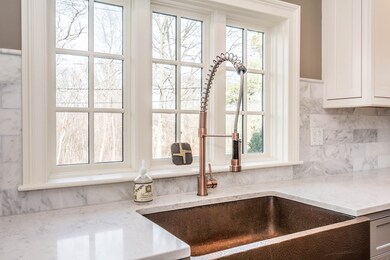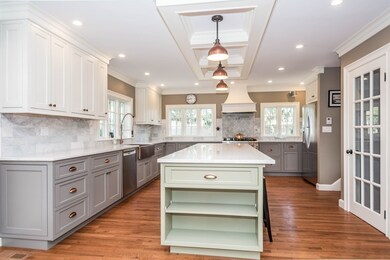
175 Atherton St Milton, MA 02186
Brush Hill NeighborhoodHighlights
- Deck
- Marble Flooring
- Fenced Yard
- Milton High School Rated A
- Wine Refrigerator
- Patio
About This Home
As of April 2018"Sensational" simply says it all! Emerson Woods neighborhood amongst Milton's million dollar properties. Beautiful 1 acre lot makes this property highly sought after. Entire property inside and out has been renovated, remodeled sparing no expense. The Chefs Kitchen & Marble heated flooring Bathrooms were done by craftsmen with a professional eye on detail, Just WOW! Two New Heating & Central Air Units, along w/2 Fireplaces to keep you warm & cozy. Existing combination living/dining room is great open space for entertaining. Full walk-out basement with 4 rooms Family, Media,Office, laundry, and storage with Marble Spa bathroom.Glover School district & a stroll down the dead end street to Curry College Campus, you can enjoy swimming & all amenities. Close to Highway & Blue Hill Sky Area. This Home could easily be worthy of a "Home & Garden" photo shoot. Please stop by one of the open houses and see for yourself. This ones a keeper!
Last Agent to Sell the Property
Century 21 Property Central Inc. Listed on: 02/21/2018

Home Details
Home Type
- Single Family
Est. Annual Taxes
- $12,922
Year Built
- Built in 1963
Lot Details
- Fenced Yard
- Stone Wall
- Property is zoned RA
Interior Spaces
- Decorative Lighting
- Basement
Kitchen
- Range Hood
- <<microwave>>
- ENERGY STAR Qualified Refrigerator
- Dishwasher
- Wine Refrigerator
- ENERGY STAR Cooktop
- Instant Hot Water
Flooring
- Wood
- Marble
Outdoor Features
- Deck
- Patio
- Storage Shed
- Rain Gutters
Utilities
- Forced Air Heating and Cooling System
- Two Cooling Systems Mounted To A Wall/Window
- Hot Water Baseboard Heater
- Heating System Uses Gas
- Natural Gas Water Heater
- Cable TV Available
Ownership History
Purchase Details
Home Financials for this Owner
Home Financials are based on the most recent Mortgage that was taken out on this home.Purchase Details
Home Financials for this Owner
Home Financials are based on the most recent Mortgage that was taken out on this home.Similar Homes in the area
Home Values in the Area
Average Home Value in this Area
Purchase History
| Date | Type | Sale Price | Title Company |
|---|---|---|---|
| Not Resolvable | $905,000 | -- | |
| Not Resolvable | $502,500 | -- |
Mortgage History
| Date | Status | Loan Amount | Loan Type |
|---|---|---|---|
| Open | $741,564 | Stand Alone Refi Refinance Of Original Loan | |
| Closed | $50,000 | Unknown | |
| Closed | $764,500 | Unknown | |
| Previous Owner | $405,000 | No Value Available | |
| Previous Owner | $402,000 | New Conventional |
Property History
| Date | Event | Price | Change | Sq Ft Price |
|---|---|---|---|---|
| 04/04/2018 04/04/18 | Sold | $905,000 | +0.7% | $349 / Sq Ft |
| 02/26/2018 02/26/18 | Pending | -- | -- | -- |
| 02/21/2018 02/21/18 | For Sale | $899,000 | +78.9% | $347 / Sq Ft |
| 11/12/2014 11/12/14 | Sold | $502,500 | 0.0% | $260 / Sq Ft |
| 10/01/2014 10/01/14 | Pending | -- | -- | -- |
| 09/07/2014 09/07/14 | Off Market | $502,500 | -- | -- |
| 08/14/2014 08/14/14 | For Sale | $540,000 | -- | $280 / Sq Ft |
Tax History Compared to Growth
Tax History
| Year | Tax Paid | Tax Assessment Tax Assessment Total Assessment is a certain percentage of the fair market value that is determined by local assessors to be the total taxable value of land and additions on the property. | Land | Improvement |
|---|---|---|---|---|
| 2025 | $12,922 | $1,165,200 | $635,700 | $529,500 |
| 2024 | $12,517 | $1,146,200 | $605,600 | $540,600 |
| 2023 | $12,408 | $1,088,400 | $576,700 | $511,700 |
| 2022 | $12,155 | $974,700 | $576,700 | $398,000 |
| 2021 | $12,274 | $934,800 | $555,700 | $379,100 |
| 2020 | $12,110 | $923,000 | $550,300 | $372,700 |
| 2019 | $11,812 | $896,200 | $534,300 | $361,900 |
| 2018 | $8,825 | $639,000 | $450,800 | $188,200 |
| 2017 | $8,253 | $608,600 | $429,300 | $179,300 |
| 2016 | $7,298 | $540,600 | $375,700 | $164,900 |
| 2015 | $7,555 | $542,000 | $341,000 | $201,000 |
Agents Affiliated with this Home
-
Sandra Mclaughlin

Seller's Agent in 2018
Sandra Mclaughlin
Century 21 Property Central Inc.
(781) 438-7220
22 Total Sales
-
Jim Kazakoff

Seller's Agent in 2014
Jim Kazakoff
The Virtual Realty Group
(617) 407-7098
3 Total Sales
Map
Source: MLS Property Information Network (MLS PIN)
MLS Number: 72284140
APN: MILT-000000-A000014-000006
- 750 Blue Hill Ave
- 1395 Canton Ave
- 69 Prospect St
- 3 Stone Bridge Ln
- 50 Brush Hill Ln
- 200 Dana Ave
- 1255 Brush Hill Rd
- 36 Park St
- 189 Dana Ave
- 100 Williams Ave
- 266 Fairmount Ave
- 3 Kinsale Ln
- 5 Kinsale Ln
- 25 Kevin Rd
- 1386 Canton Ave
- 4 Kinsale Ln
- 6 Kinsale Ln
- 350 Blue Hill Ave
- 5 Cranmore Rd
- 14-16 Pond St
