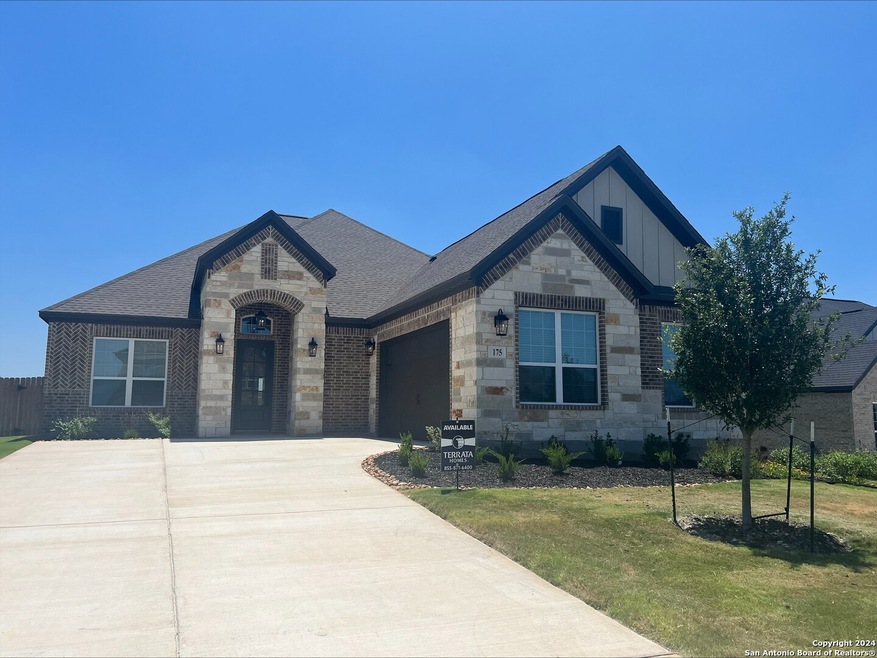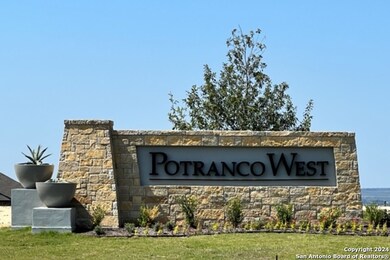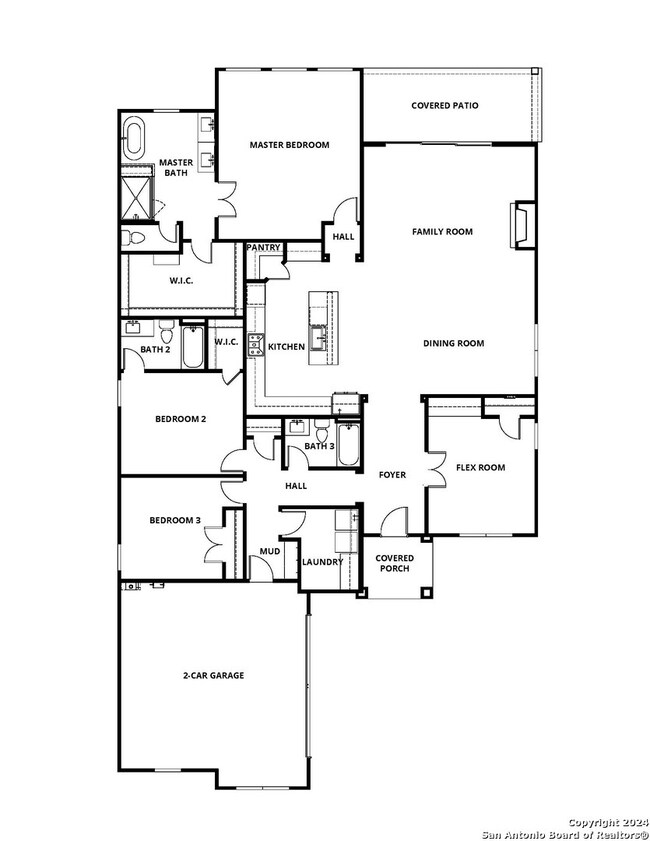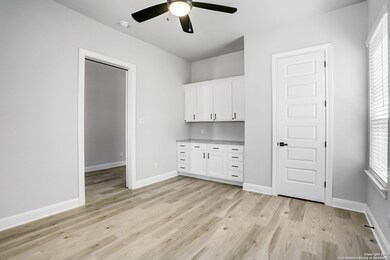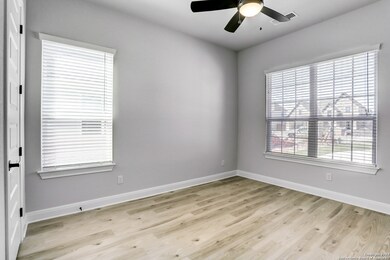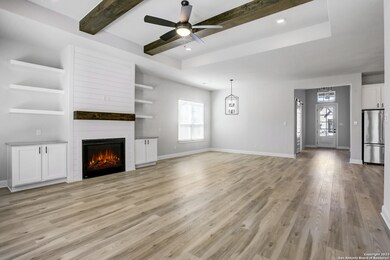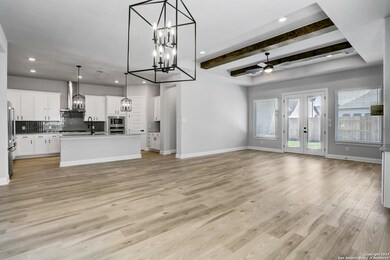
175 Azalea Alley Castroville, TX 78009
Estimated payment $3,796/month
Highlights
- New Construction
- Attic
- Double Pane Windows
- Castroville Elementary School Rated A-
- 1 Fireplace
- Walk-In Closet
About This Home
The Hanna plan is an inviting, single-story home within the highly sought-after Potranco West community. As you walk through the front door, you are greeted by the foyer, leading into the expansive living area, complete with a designer kitchen, large living room with a fireplace, and sliding doors leading to the covered back patio. With three bedrooms, including the luxurious master suite, and three full baths, space is never an issue inside the Hanna floor plan. An additional flex space offers you an area to convert into an office, formal dining room, or anything else your heart desires.
Listing Agent
Mona Dale Hill
LGI Homes Listed on: 04/21/2025
Home Details
Home Type
- Single Family
Est. Annual Taxes
- $8,168
Year Built
- Built in 2023 | New Construction
HOA Fees
- $14 Monthly HOA Fees
Home Design
- Brick Exterior Construction
- Slab Foundation
- Composition Roof
- Radiant Barrier
- Masonry
Interior Spaces
- 2,497 Sq Ft Home
- Property has 1 Level
- Ceiling Fan
- 1 Fireplace
- Double Pane Windows
- Low Emissivity Windows
- Window Treatments
- Carpet
- Fire and Smoke Detector
- Washer Hookup
Kitchen
- Gas Cooktop
- Stove
- <<microwave>>
- Ice Maker
- Dishwasher
- Disposal
Bedrooms and Bathrooms
- 3 Bedrooms
- Walk-In Closet
- 3 Full Bathrooms
Attic
- Permanent Attic Stairs
- 12 Inch+ Attic Insulation
Parking
- 2 Car Garage
- Garage Door Opener
Schools
- Castrovill Elementary School
- Medina Val Middle School
- Medina Val High School
Utilities
- Central Heating and Cooling System
- SEER Rated 16+ Air Conditioning Units
- Heating System Uses Natural Gas
- Programmable Thermostat
- Tankless Water Heater
- Gas Water Heater
- Private Sewer
- Cable TV Available
Additional Features
- ENERGY STAR Qualified Equipment
- 10,454 Sq Ft Lot
Listing and Financial Details
- Legal Lot and Block 12 / 3
Community Details
Overview
- Potranco West Homeowner's Association Inc. Association
- Built by Terrata Homes
- Potranco West Subdivision
- Mandatory home owners association
Security
- Controlled Access
Map
Home Values in the Area
Average Home Value in this Area
Tax History
| Year | Tax Paid | Tax Assessment Tax Assessment Total Assessment is a certain percentage of the fair market value that is determined by local assessors to be the total taxable value of land and additions on the property. | Land | Improvement |
|---|---|---|---|---|
| 2024 | $8,168 | $353,960 | $24,390 | $329,570 |
| 2023 | -- | $24,390 | $24,390 | $0 |
Property History
| Date | Event | Price | Change | Sq Ft Price |
|---|---|---|---|---|
| 07/14/2025 07/14/25 | Pending | -- | -- | -- |
| 07/11/2025 07/11/25 | Price Changed | $559,900 | 0.0% | $224 / Sq Ft |
| 07/11/2025 07/11/25 | For Sale | $559,900 | +1.1% | $224 / Sq Ft |
| 05/27/2025 05/27/25 | Pending | -- | -- | -- |
| 04/21/2025 04/21/25 | For Sale | $553,900 | 0.0% | $222 / Sq Ft |
| 01/20/2025 01/20/25 | For Sale | $553,900 | -- | $222 / Sq Ft |
Similar Homes in Castroville, TX
Source: San Antonio Board of REALTORS®
MLS Number: 1861393
APN: 513017
