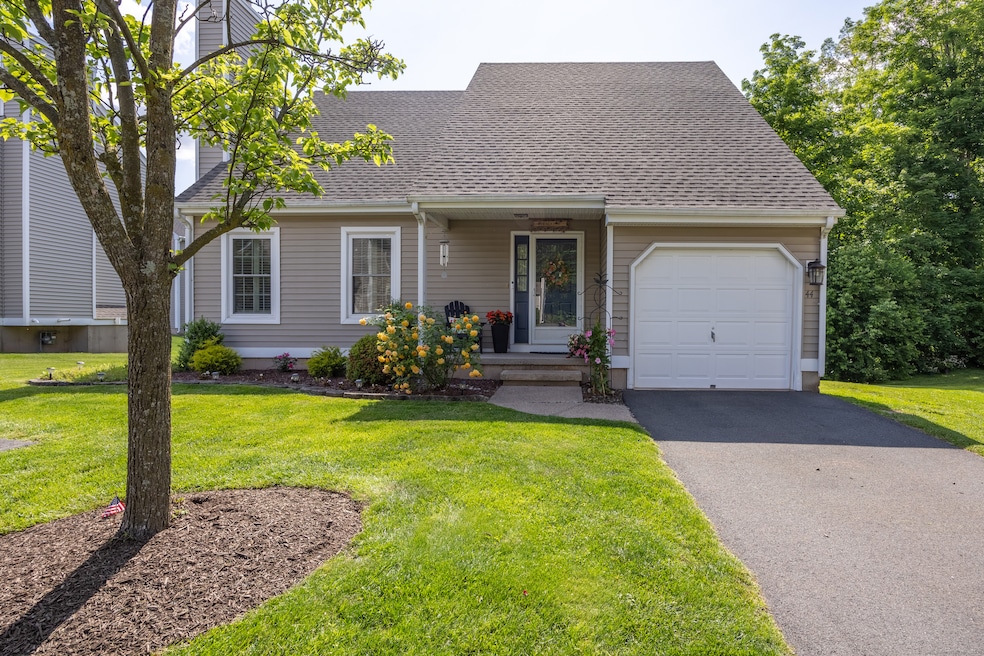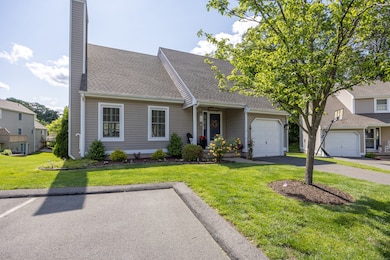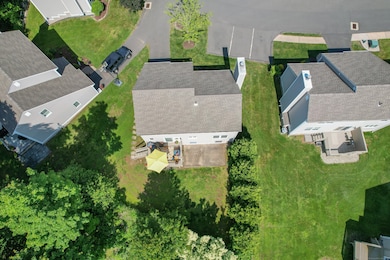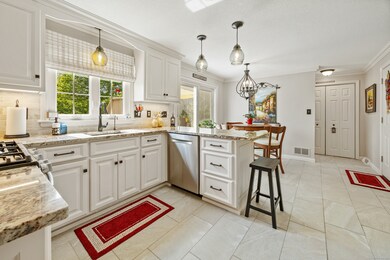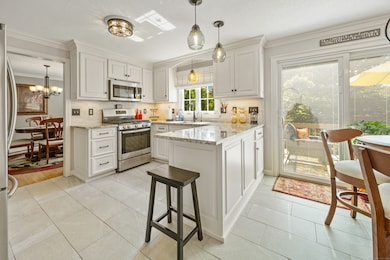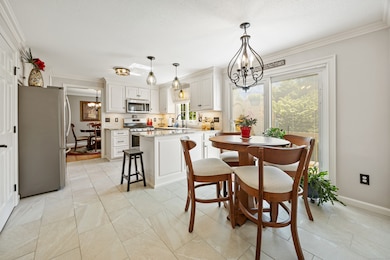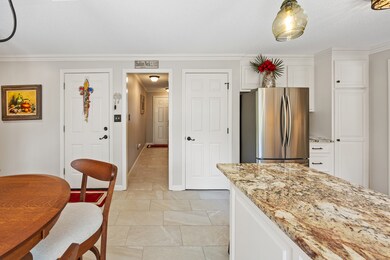
175 Berlin Ave Unit 44 Southington, CT 06489
East Southington NeighborhoodEstimated payment $3,053/month
Highlights
- Popular Property
- Partially Wooded Lot
- 1 Fireplace
- Deck
- Attic
- End Unit
About This Home
Charming 3-Bedroom Free-Standing Condo in Desirable Olde Towne Village! Don't miss this wonderful opportunity to own a spacious and beautifully maintained 3-bedroom condo with an attached 1-car garage in the sought-after Olde Towne Village community. Step inside to a welcoming covered entry-perfect for a pair of cozy chairs and your personal touch. The large living room features a warm fireplace and flows seamlessly into a spacious dining area-both boasting hardwood flooring. The open-concept kitchen is a cook's delight, offering abundant cabinet storage, generous counter space, stainless appliances. A bright and airy eating area overlooks the private back deck, making it a perfect spot for morning coffee or casual meals. The main level also includes a tastefully remodeled half bath for guests. Upstairs, you'll find three well-appointed bedrooms, all with plush upgraded carpeting. The oversized primary bedroom features dual closets and direct access to the updated full bathroom, which has also been beautifully remodeled. The finished lower level offers a versatile recreation room filled with natural light-plus an unfinished area for extra storage. Outdoor living is just as impressive with a spacious deck surrounded by mature privacy trees, a sunny lower patio ideal for entertaining, and a generous yard area for outdoor enjoyment. This home has the space, updates, and charm you've been looking for-schedule
Last Listed By
Coldwell Banker Premier Real Estate License #REB.0792699 Listed on: 06/04/2025

Home Details
Home Type
- Single Family
Est. Annual Taxes
- $5,398
Year Built
- Built in 1992
Lot Details
- Partially Wooded Lot
- Property is zoned R-12
HOA Fees
- $367 Monthly HOA Fees
Home Design
- Frame Construction
- Ridge Vents on the Roof
- Vinyl Siding
Interior Spaces
- 1 Fireplace
- Finished Basement
- Basement Fills Entire Space Under The House
- Attic or Crawl Hatchway Insulated
Kitchen
- Oven or Range
- Dishwasher
Bedrooms and Bathrooms
- 3 Bedrooms
Laundry
- Laundry on lower level
- Dryer
- Washer
Parking
- 1 Car Garage
- Parking Deck
- Automatic Garage Door Opener
- Guest Parking
- Visitor Parking
Outdoor Features
- Deck
- Patio
- Exterior Lighting
- Rain Gutters
Location
- Property is near shops
- Property is near a golf course
Schools
- Southington High School
Utilities
- Central Air
- Heating System Uses Natural Gas
- Underground Utilities
- Cable TV Available
Community Details
- Association fees include grounds maintenance, trash pickup, snow removal, property management, road maintenance, insurance
Listing and Financial Details
- Assessor Parcel Number 722613
Map
Home Values in the Area
Average Home Value in this Area
Tax History
| Year | Tax Paid | Tax Assessment Tax Assessment Total Assessment is a certain percentage of the fair market value that is determined by local assessors to be the total taxable value of land and additions on the property. | Land | Improvement |
|---|---|---|---|---|
| 2024 | $5,398 | $171,680 | $0 | $171,680 |
| 2023 | $5,212 | $171,680 | $0 | $171,680 |
| 2022 | $5,001 | $171,680 | $0 | $171,680 |
| 2021 | $4,984 | $171,680 | $0 | $171,680 |
| 2020 | $4,307 | $140,600 | $0 | $140,600 |
| 2019 | $4,308 | $140,600 | $0 | $140,600 |
| 2018 | $4,466 | $146,510 | $0 | $146,510 |
| 2017 | $4,466 | $146,510 | $0 | $146,510 |
| 2016 | $4,343 | $146,510 | $0 | $146,510 |
| 2015 | $4,300 | $147,580 | $0 | $147,580 |
| 2014 | $4,185 | $147,580 | $0 | $147,580 |
Property History
| Date | Event | Price | Change | Sq Ft Price |
|---|---|---|---|---|
| 07/10/2017 07/10/17 | Sold | $239,900 | 0.0% | $134 / Sq Ft |
| 05/22/2017 05/22/17 | Pending | -- | -- | -- |
| 05/20/2017 05/20/17 | For Sale | $239,900 | -- | $134 / Sq Ft |
Purchase History
| Date | Type | Sale Price | Title Company |
|---|---|---|---|
| Warranty Deed | $239,900 | -- | |
| Warranty Deed | $264,000 | -- |
Mortgage History
| Date | Status | Loan Amount | Loan Type |
|---|---|---|---|
| Open | $60,000 | Credit Line Revolving | |
| Previous Owner | $196,000 | No Value Available | |
| Previous Owner | $202,081 | No Value Available | |
| Previous Owner | $211,200 | No Value Available | |
| Previous Owner | $91,028 | No Value Available |
Similar Homes in the area
Source: SmartMLS
MLS Number: 24101238
APN: SOUT-000100-000000-000180-000044
- 175 Berlin Ave Unit 36
- 175 Berlin Ave Unit 64
- 30 Prosperity Ct Unit 25
- 180 Berlin Ave
- 90 Berlin St
- 100 Berlin St
- 762 Kettle Path
- 783 Kettle Path
- 4 Hickory Hill Rd
- 525 Settler's Woods Rd Unit 525
- 42 Village Rd
- 6 Lakeview Dr
- 288 Berlin St
- 41 Eden Ave Unit 4
- 123 Peters Cir
- 216 Belleview Ave
- 243 Meriden Ave
- 316 Hobart St
- 443 Lakeview Dr
- 472 Carriage Dr Unit 472
