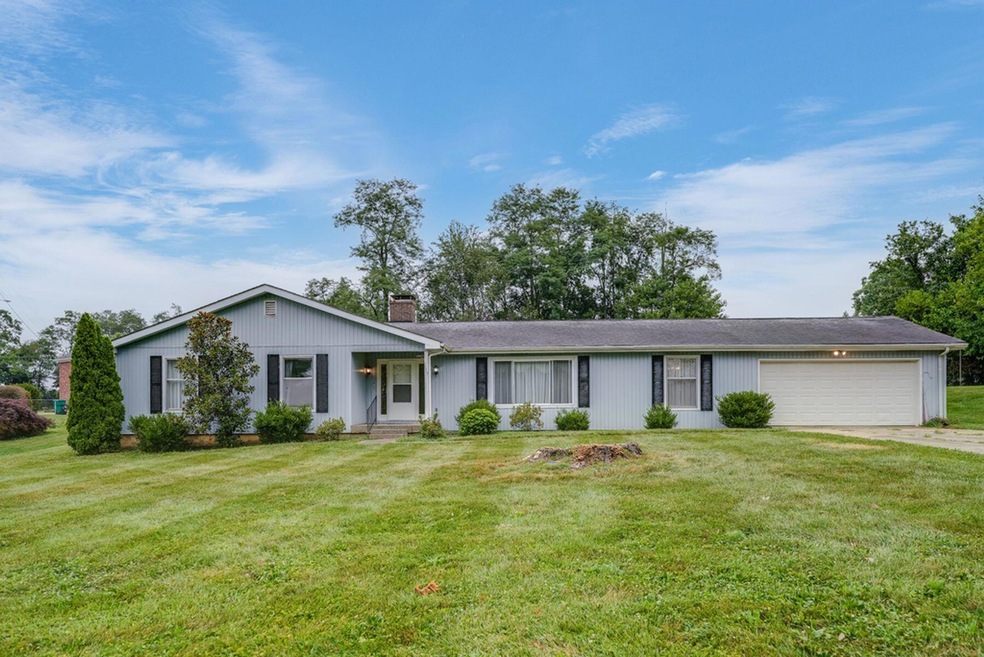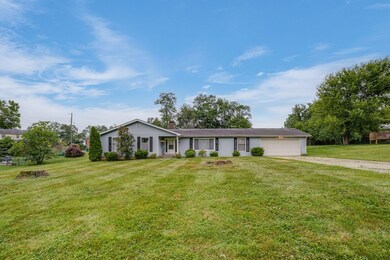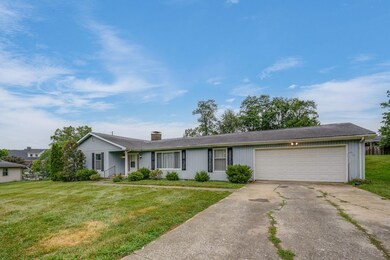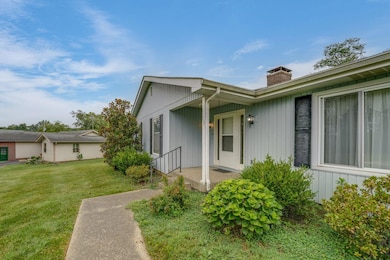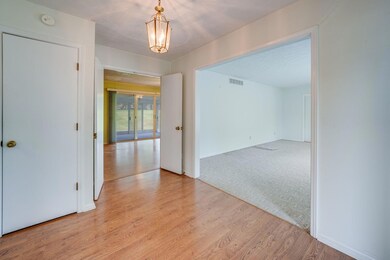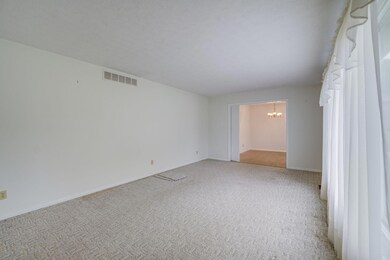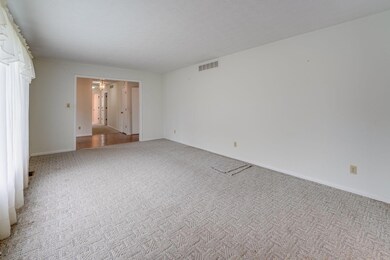
175 Blue Bird Dr Shelbyville, KY 40065
Estimated payment $1,454/month
Highlights
- Hot Property
- Attic
- Neighborhood Views
- Ranch Style House
- No HOA
- Fireplace
About This Home
Set on one of the largest lots in this quiet, established neighborhood, this spacious ranch home offers just under 2,000 square feet of interior space and endless potential to make it your own. Inside, you'll find three bedrooms, two and a half baths, and a layout that gives you plenty of room to spread out. The true standout is the oversized primary bedroom (which is a rare find in homes of this era) offering enough space for a sitting area, home office setup, or a peaceful retreat from the rest of the house. An attached two-car garage adds convenience and the expansive lot provides plenty of options for outdoor living. While the home will need some updates, its size, lot, and price make it a unique opportunity in the heart of Shelbyville. Whether you're searching for your forever home or a smart investment, this property is ready for its next chapter.
Home Details
Home Type
- Single Family
Est. Annual Taxes
- $827
Year Built
- Built in 1975
Lot Details
- 0.65 Acre Lot
Parking
- 2 Car Attached Garage
- Driveway
Home Design
- Ranch Style House
- Shingle Roof
- Vinyl Siding
Interior Spaces
- 1,920 Sq Ft Home
- Ceiling Fan
- Fireplace
- Entrance Foyer
- Family Room
- Living Room
- Dining Room
- Neighborhood Views
- Crawl Space
- Washer Hookup
- Attic
Kitchen
- Oven
- Microwave
- Dishwasher
Flooring
- Carpet
- Laminate
- Tile
Bedrooms and Bathrooms
- 3 Bedrooms
Outdoor Features
- Patio
- Porch
Schools
- Shelbyville Elementary School
- East Middle School
- Not Applicable Middle School
- Shelby Co High School
Utilities
- Cooling Available
- Forced Air Heating System
- Heating System Uses Natural Gas
Community Details
- No Home Owners Association
- Ken Acres Subdivision
Map
Home Values in the Area
Average Home Value in this Area
Tax History
| Year | Tax Paid | Tax Assessment Tax Assessment Total Assessment is a certain percentage of the fair market value that is determined by local assessors to be the total taxable value of land and additions on the property. | Land | Improvement |
|---|---|---|---|---|
| 2024 | $827 | $115,000 | $0 | $0 |
| 2023 | $838 | $115,000 | $0 | $0 |
| 2022 | $909 | $115,000 | $0 | $0 |
| 2021 | $931 | $115,000 | $0 | $0 |
| 2020 | $948 | $115,000 | $0 | $0 |
| 2019 | $948 | $115,000 | $20,000 | $95,000 |
| 2018 | $922 | $115,000 | $20,000 | $95,000 |
| 2017 | $923 | $77,400 | $0 | $0 |
| 2016 | $924 | $115,000 | $0 | $0 |
| 2015 | $945 | $115,000 | $20,000 | $95,000 |
| 2014 | $945 | $115,000 | $20,000 | $95,000 |
| 2013 | $945 | $115,000 | $20,000 | $95,000 |
Property History
| Date | Event | Price | Change | Sq Ft Price |
|---|---|---|---|---|
| 07/21/2025 07/21/25 | For Sale | $250,000 | -- | $130 / Sq Ft |
Similar Homes in Shelbyville, KY
Source: ImagineMLS (Bluegrass REALTORS®)
MLS Number: 25015414
APN: S14-06-014
- 3414 Morning Ct
- 996 Rockbridge Rd
- 842 Abingdon Cir
- 695 Ashbourne Dr
- 500 Creek Side Dr
- 1643 Greenland Park Cir Unit 1
- 2154 Carnegie Dr
- 150 Woodfield Cir
- 2092 Osprey Cove Ave
- Lot 7 Megan Ln
- Lot 6 Eberle Blvd
- Lot 4 Eberle Blvd
- Lot 3 Eberle Blvd
- Lot 2 Eberle Blvd
- Lot 5 Eberle Blvd
- Lot 1 Eberle Blvd
- Lot 24 Megan Ln
- Lot 23 Megan Ln
- Lot 14 Megan Ln
- Lot 13 Megan Ln
- 2060 Leland Dr
- 2045 Osprey Cove Ave
- 2045 Osprey Cove Dr
- 3000 Barlows Brook Rd
- 804 Harland Ct
- 400 Main St
- 410 6th St
- 900 Lakeview Dr
- 600 Sycamore Terrace
- 536 Matterhorn Dr
- 1693 Robin Rd
- 159 Baker Dr
- 519 Midland Blvd
- 584 Old Brunerstown Rd
- 121 Breighton Cir
- 143 Ardmore Crossing Dr
- 1350 Evergreen Way
- 8166 Dover Rd
- 92 E Main St
- 17810 Birch Bend Cir
