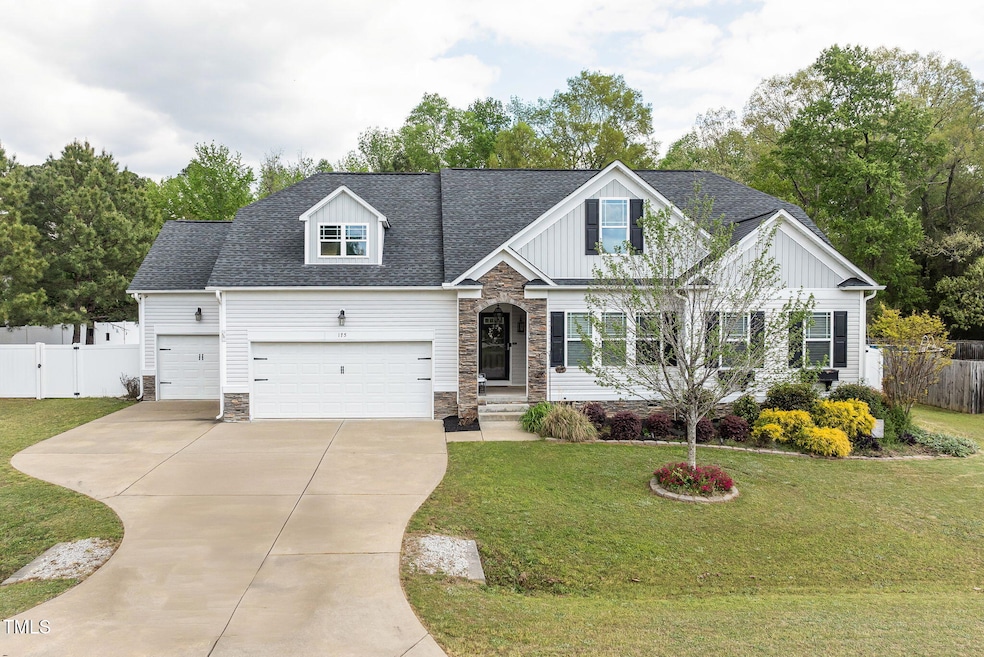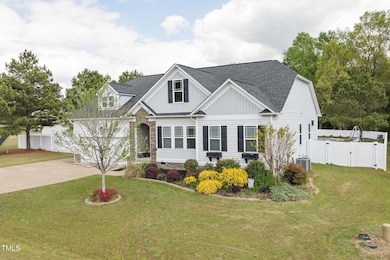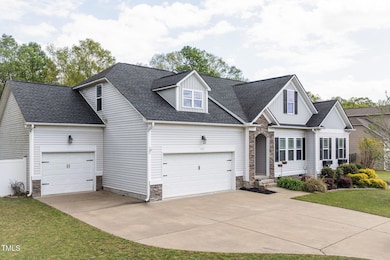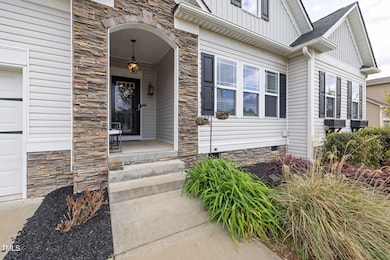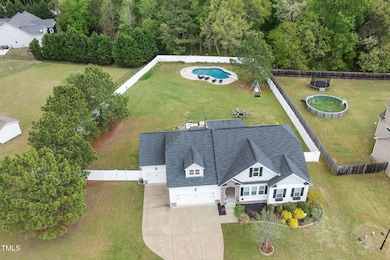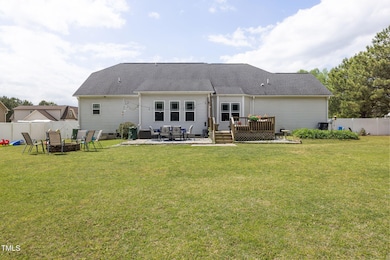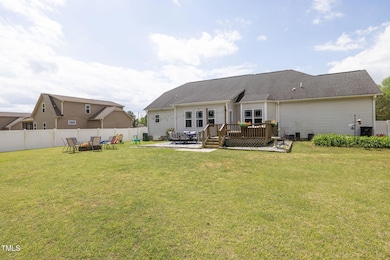
175 Brazil Nut Ln Smithfield, NC 27577
Highlights
- In Ground Pool
- Deck
- Bonus Room
- Craftsman Architecture
- Wood Flooring
- Breakfast Room
About This Home
As of June 2025Nestled in the sought-after Maplewood Run community, near the brand new Swift Creek Elementary. This stunning Craftsman-style home offers a perfect blend of elegance and functionality. Built in 2016 with a beautiful inground pool installed in 2022 and backyard fence installed 2021. This home boasts 3 spacious bedrooms, 3 full baths, and a versatile bonus room with its own bath upstairs. The open floor plan features hardwood floors, a cozy two-sided fireplace, and a bright morning room. The gourmet kitchen is a chef's dream, complete with granite countertops, a stylish tile backsplash, and farmhouse lighting. The primary suite impresses with shiplap accents and a luxurious bath. Step outside to enjoy the deck and flagstone patio all set on a beautifully landscaped lot with a 3 car garage and large driveway. Conveniently located near top-rated schools and amenities, this home is a true gem in Smithfield. Don't miss the opportunity to make it yours!
Home Details
Home Type
- Single Family
Est. Annual Taxes
- $2,459
Year Built
- Built in 2016
Lot Details
- 0.66 Acre Lot
- Back Yard Fenced
HOA Fees
- $13 Monthly HOA Fees
Parking
- 3 Car Attached Garage
- Private Driveway
Home Design
- Craftsman Architecture
- Block Foundation
- Shingle Roof
- Vinyl Siding
Interior Spaces
- 2,632 Sq Ft Home
- 1-Story Property
- Double Sided Fireplace
- Propane Fireplace
- Living Room
- Breakfast Room
- Dining Room
- Bonus Room
- Basement
- Crawl Space
- Laundry Room
Kitchen
- Electric Oven
- Free-Standing Electric Oven
- Self-Cleaning Oven
- Free-Standing Electric Range
- Free-Standing Range
- Microwave
- Dishwasher
- Stainless Steel Appliances
Flooring
- Wood
- Carpet
- Laminate
- Vinyl
Bedrooms and Bathrooms
- 3 Bedrooms
- 3 Full Bathrooms
- Primary bathroom on main floor
Pool
- In Ground Pool
- Vinyl Pool
- Automatic Pool Chlorinator
Outdoor Features
- Deck
- Patio
Schools
- Polenta Elementary School
- Swift Creek Middle School
- Cleveland High School
Utilities
- Forced Air Zoned Heating and Cooling System
- Electric Water Heater
- Septic Tank
Listing and Financial Details
- Assessor Parcel Number 166500-80-1799
Community Details
Overview
- Association fees include unknown
- Neighbors & Associates Association, Phone Number (919) 701-2854
- Maplewood Run Subdivision
Security
- Resident Manager or Management On Site
Ownership History
Purchase Details
Home Financials for this Owner
Home Financials are based on the most recent Mortgage that was taken out on this home.Purchase Details
Home Financials for this Owner
Home Financials are based on the most recent Mortgage that was taken out on this home.Purchase Details
Home Financials for this Owner
Home Financials are based on the most recent Mortgage that was taken out on this home.Similar Homes in Smithfield, NC
Home Values in the Area
Average Home Value in this Area
Purchase History
| Date | Type | Sale Price | Title Company |
|---|---|---|---|
| Warranty Deed | $465,000 | None Listed On Document | |
| Warranty Deed | $337,000 | None Available | |
| Warranty Deed | $248,000 | None Available |
Mortgage History
| Date | Status | Loan Amount | Loan Type |
|---|---|---|---|
| Open | $395,250 | New Conventional | |
| Previous Owner | $313,500 | New Conventional | |
| Previous Owner | $179,900 | New Conventional | |
| Previous Owner | $199,920 | Construction |
Property History
| Date | Event | Price | Change | Sq Ft Price |
|---|---|---|---|---|
| 06/09/2025 06/09/25 | Sold | $465,000 | -2.1% | $177 / Sq Ft |
| 04/23/2025 04/23/25 | Pending | -- | -- | -- |
| 04/18/2025 04/18/25 | Price Changed | $474,900 | -1.1% | $180 / Sq Ft |
| 04/11/2025 04/11/25 | For Sale | $480,000 | -- | $182 / Sq Ft |
Tax History Compared to Growth
Tax History
| Year | Tax Paid | Tax Assessment Tax Assessment Total Assessment is a certain percentage of the fair market value that is determined by local assessors to be the total taxable value of land and additions on the property. | Land | Improvement |
|---|---|---|---|---|
| 2024 | $2,459 | $303,570 | $40,000 | $263,570 |
| 2023 | $2,337 | $303,570 | $40,000 | $263,570 |
| 2022 | $2,083 | $263,670 | $40,000 | $223,670 |
| 2021 | $1,975 | $250,040 | $40,000 | $210,040 |
| 2020 | $2,050 | $250,040 | $40,000 | $210,040 |
| 2019 | $2,050 | $250,040 | $40,000 | $210,040 |
| 2018 | $1,931 | $229,880 | $30,000 | $199,880 |
| 2017 | $869 | $103,500 | $30,000 | $73,500 |
| 2016 | $252 | $30,000 | $30,000 | $0 |
Agents Affiliated with this Home
-
K
Seller's Agent in 2025
Kristy Noble
Fathom Realty NC
-
M
Buyer's Agent in 2025
Maggie Schiele
HomeTowne Realty
Map
Source: Doorify MLS
MLS Number: 10087464
APN: 15I08026R
- 122 Brazil Nut Ln
- 98 Hazelnut Ln
- 70 Breadnut Dr
- 20 Kola Nut
- 5 Chinook St
- 37 Berg St
- 42 Voyage Cir
- 212 Lee Trace Dr
- 328 Avery Meadows Dr
- 189 Gobbler Dr
- 147 Gobbler Dr
- 91 Gobbler Dr
- 102 Gobbler Dr
- 140 Gobbler Dr
- 158 Gobbler Dr
- 158 Red Oak Dr
- 2222 Crantock Rd
- 253 Middle Landing Dr
- 74 Dr
- 122 Boss Shot Dr
