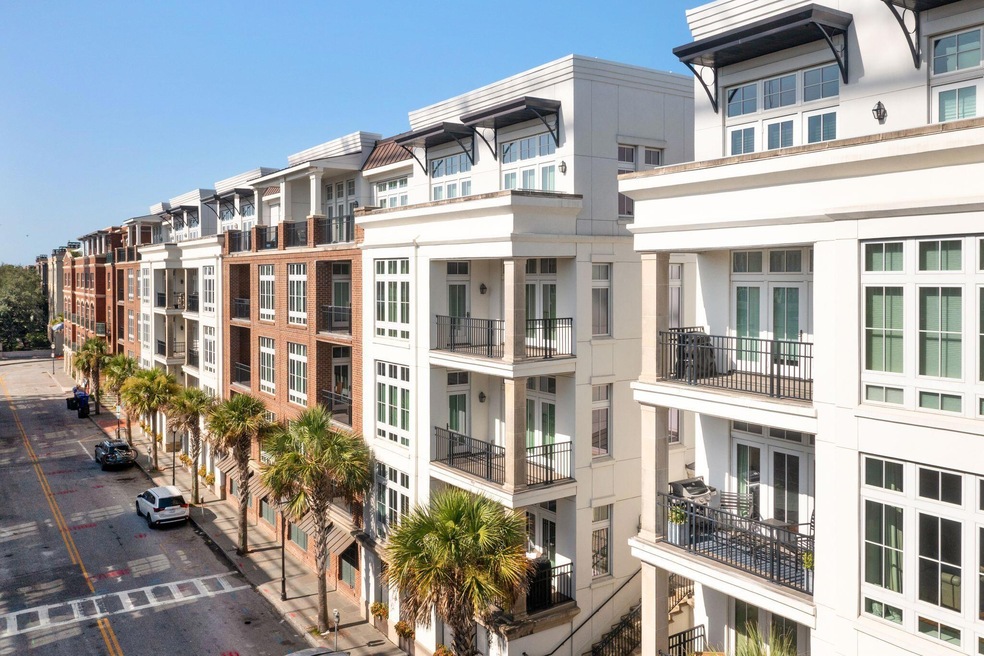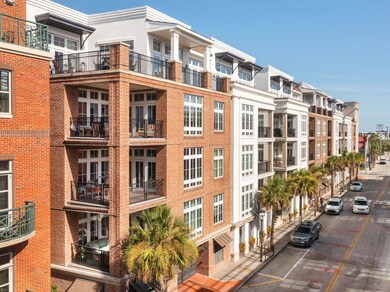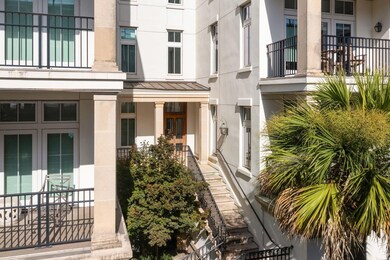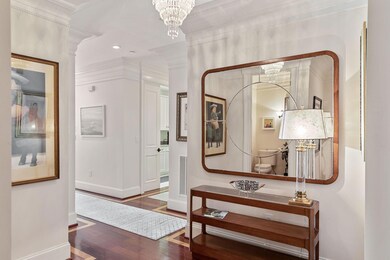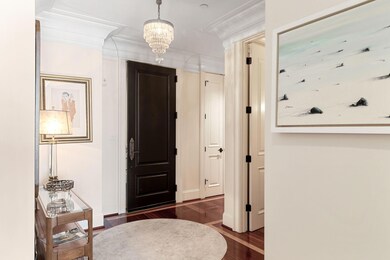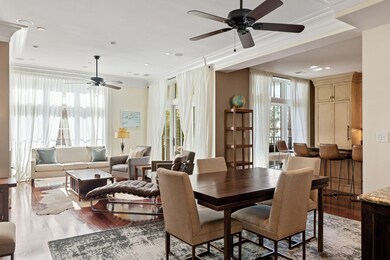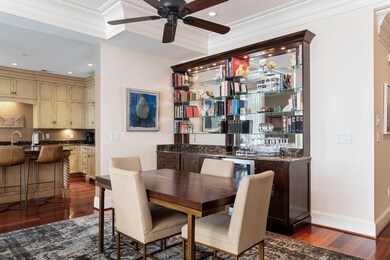
175 Concord St Unit 108 Charleston, SC 29401
French Quarter NeighborhoodHighlights
- Gated Community
- Wood Flooring
- Great Room with Fireplace
- Deck
- High Ceiling
- 3-minute walk to Joe Riley Waterfront Park
About This Home
As of January 2023Luxurious Downtown Charleston living awaits you in this pied-a-terre nestled in the French Quarter. While enjoying a stroll around Waterfront Park, you will be just steps away from shopping, art galleries, theaters and an abundance of award winning restaurants.This elegant corner home is located on the first floor at 175 Concord Street. Complete with a charming balcony overlooking the Charleston harbor and three bedrooms with two and a half baths. Tall windows and high ceilings provide an abundance of natural light that enhance the fabulous crown moldings and attention to detail.
A spacious kitchen and main living room with a gas fireplace and custom built-ins cabinets welcome you. Relax in the generous master suite which is flooded with natural light. The impressive master bathroom features granite throughout with double sinks, upgraded hardware, a glass shower plus an elegant soaking tub. A walk-in closet and a bonus linen closet providing ample storage space.
Last Agent to Sell the Property
Daniel Island Real Estate Co Inc License #3186 Listed on: 08/03/2022
Home Details
Home Type
- Single Family
Est. Annual Taxes
- $6,218
Year Built
- Built in 2007
HOA Fees
- $1,322 Monthly HOA Fees
Home Design
- Brick Exterior Construction
- Brick Foundation
Interior Spaces
- 1,958 Sq Ft Home
- 1-Story Property
- Wet Bar
- Smooth Ceilings
- High Ceiling
- Ceiling Fan
- Stubbed Gas Line For Fireplace
- Gas Log Fireplace
- Family Room with Fireplace
- Great Room with Fireplace
- Formal Dining Room
Kitchen
- Gas Cooktop
- Microwave
- Dishwasher
- Kitchen Island
Flooring
- Wood
- Ceramic Tile
Bedrooms and Bathrooms
- 3 Bedrooms
- Dual Closets
- Walk-In Closet
- Garden Bath
Laundry
- Laundry Room
- Dryer
- Washer
Parking
- Garage
- Garage Door Opener
Outdoor Features
- Balcony
- Deck
- Patio
Schools
- Memminger Elementary School
- Simmons Pinckney Middle School
- Burke High School
Utilities
- Central Air
- No Heating
Community Details
Overview
- French Quarter Subdivision
Additional Features
- Gated Community
- Elevator
Ownership History
Purchase Details
Home Financials for this Owner
Home Financials are based on the most recent Mortgage that was taken out on this home.Purchase Details
Home Financials for this Owner
Home Financials are based on the most recent Mortgage that was taken out on this home.Purchase Details
Similar Homes in the area
Home Values in the Area
Average Home Value in this Area
Purchase History
| Date | Type | Sale Price | Title Company |
|---|---|---|---|
| Deed | $1,850,000 | None Listed On Document | |
| Deed | $1,200,000 | None Available | |
| Deed | $933,000 | None Available |
Mortgage History
| Date | Status | Loan Amount | Loan Type |
|---|---|---|---|
| Previous Owner | $600,000 | Future Advance Clause Open End Mortgage |
Property History
| Date | Event | Price | Change | Sq Ft Price |
|---|---|---|---|---|
| 01/05/2023 01/05/23 | Sold | $1,850,000 | -5.1% | $945 / Sq Ft |
| 11/11/2022 11/11/22 | Pending | -- | -- | -- |
| 11/11/2022 11/11/22 | For Sale | $1,950,000 | +5.4% | $996 / Sq Ft |
| 11/02/2022 11/02/22 | Off Market | $1,850,000 | -- | -- |
| 08/09/2022 08/09/22 | For Sale | $1,950,000 | 0.0% | $996 / Sq Ft |
| 08/08/2022 08/08/22 | Pending | -- | -- | -- |
| 08/03/2022 08/03/22 | For Sale | $1,950,000 | +62.5% | $996 / Sq Ft |
| 03/08/2017 03/08/17 | Sold | $1,200,000 | 0.0% | $613 / Sq Ft |
| 02/06/2017 02/06/17 | Pending | -- | -- | -- |
| 10/10/2016 10/10/16 | For Sale | $1,200,000 | -- | $613 / Sq Ft |
Tax History Compared to Growth
Tax History
| Year | Tax Paid | Tax Assessment Tax Assessment Total Assessment is a certain percentage of the fair market value that is determined by local assessors to be the total taxable value of land and additions on the property. | Land | Improvement |
|---|---|---|---|---|
| 2023 | $31,630 | $49,690 | $0 | $0 |
| 2022 | $5,920 | $49,690 | $0 | $0 |
| 2021 | $6,218 | $49,690 | $0 | $0 |
| 2020 | $6,454 | $49,690 | $0 | $0 |
| 2019 | $6,346 | $48,000 | $0 | $0 |
| 2017 | $14,877 | $57,000 | $0 | $0 |
| 2016 | $14,389 | $57,000 | $0 | $0 |
| 2015 | $13,728 | $57,000 | $0 | $0 |
| 2014 | $12,800 | $0 | $0 | $0 |
| 2011 | -- | $0 | $0 | $0 |
Agents Affiliated with this Home
-
Angela Black Drake

Seller's Agent in 2023
Angela Black Drake
Daniel Island Real Estate Co Inc
(843) 991-0337
3 in this area
36 Total Sales
-
Amanda Shannon
A
Buyer's Agent in 2023
Amanda Shannon
Carolina One Real Estate
(843) 437-1318
1 in this area
29 Total Sales
-
Leslie Turner

Seller's Agent in 2017
Leslie Turner
Hudson Phillips Properties Charleston LLC
(843) 367-3722
4 in this area
146 Total Sales
Map
Source: CHS Regional MLS
MLS Number: 22020726
APN: 458-09-02-224
- 32 Prioleau St Unit J
- 32 Prioleau St Unit N
- 1 Vendue Range Unit I
- 38 State St Unit 2
- 29 1/2 State St Unit B
- 5 Middle Atlantic Wharf Unit 3A
- 8 Prioleau St Unit Th A
- 46 Queen St
- 259 E Bay St Unit 7C
- 259 E Bay St Unit 1A
- 8 & 8 1/2 Elliott St Unit 8 & 8 1/2
- 29 Broad St Unit A,C
- 29 Broad St Unit B
- 29 Broad St Unit C
- 29 Broad St
- 24 Chalmers St
- 34 Pinckney St
- 39 N Adgers Wharf
- 106 Church St Unit D
- 90 E Bay St
