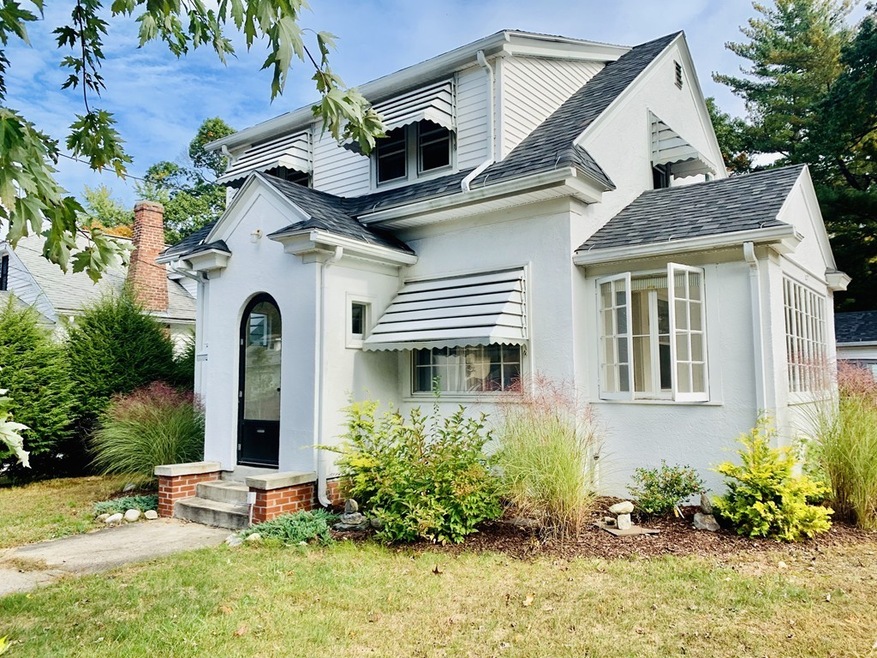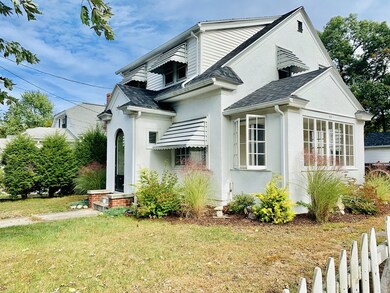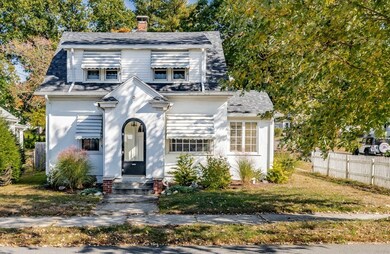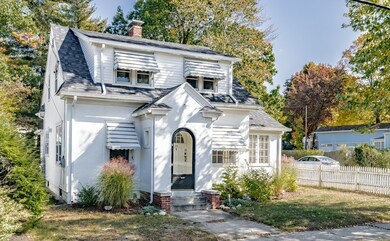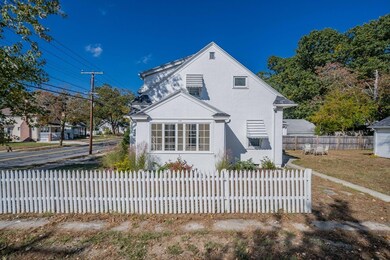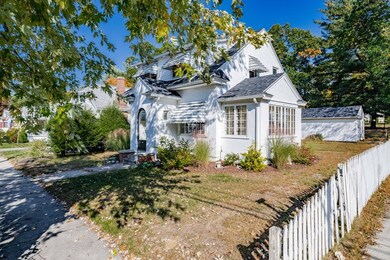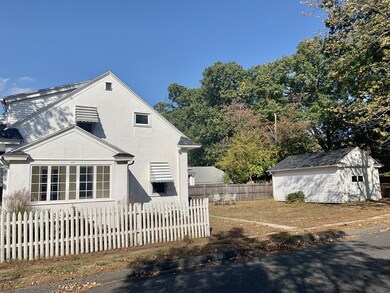
175 Dwight Rd Springfield, MA 01108
Forest Park NeighborhoodHighlights
- Wood Flooring
- Security Service
- Heating System Uses Steam
- Screened Porch
- French Doors
About This Home
As of June 2020You will absolutely fall in love with this super cute and stylish bungalow! Ideal and convenient location on an awesome large corner lot close to area amenities! Front covered archway entrance opens to the most adorable sun drenched living room w/fireplace, hardwood floors, and french door to bright and cheerful 3 season sunroom/porch! Formal livingroom has hardwood floors and leads to the kitchen w/fabulous dining nook (which could be turned into a walk in pantry)! Kitchen also leads to mudroom w/access to the back yard! Second floor features master bedroom w/hardwood floors, 2nd bedroom with hardwood floors and a 3rd room that can be used as an office, nursery or potential 3rd bedroom! Amazing large backyard w/firepit and walkway to back garage door! Detached 1 car garage is perfect to pull your car in to keep dry winter days! Newer roof 3 yrs old apo, replacement windows, security system. Please see disclosures. This home is pristine, priced to sell and awesome value! Move right in!
Home Details
Home Type
- Single Family
Est. Annual Taxes
- $3,341
Year Built
- Built in 1931
Parking
- 1 Car Garage
Interior Spaces
- French Doors
- Screened Porch
- Wood Flooring
- Range
- Basement
Outdoor Features
- Rain Gutters
Utilities
- Heating System Uses Steam
- Heating System Uses Oil
- Oil Water Heater
- Cable TV Available
Community Details
- Security Service
Ownership History
Purchase Details
Home Financials for this Owner
Home Financials are based on the most recent Mortgage that was taken out on this home.Similar Homes in Springfield, MA
Home Values in the Area
Average Home Value in this Area
Purchase History
| Date | Type | Sale Price | Title Company |
|---|---|---|---|
| Not Resolvable | $155,000 | -- |
Mortgage History
| Date | Status | Loan Amount | Loan Type |
|---|---|---|---|
| Open | $171,000 | New Conventional | |
| Closed | $124,000 | New Conventional | |
| Previous Owner | $124,645 | New Conventional | |
| Previous Owner | $8,195,000 | No Value Available |
Property History
| Date | Event | Price | Change | Sq Ft Price |
|---|---|---|---|---|
| 06/30/2020 06/30/20 | Sold | $190,000 | +5.6% | $168 / Sq Ft |
| 05/27/2020 05/27/20 | Pending | -- | -- | -- |
| 05/20/2020 05/20/20 | For Sale | $179,900 | 0.0% | $159 / Sq Ft |
| 05/08/2020 05/08/20 | Pending | -- | -- | -- |
| 05/08/2020 05/08/20 | For Sale | $179,900 | 0.0% | $159 / Sq Ft |
| 02/24/2020 02/24/20 | Pending | -- | -- | -- |
| 02/20/2020 02/20/20 | For Sale | $179,900 | +16.1% | $159 / Sq Ft |
| 11/18/2019 11/18/19 | Sold | $155,000 | +3.4% | $137 / Sq Ft |
| 10/19/2019 10/19/19 | Pending | -- | -- | -- |
| 10/14/2019 10/14/19 | For Sale | $149,900 | -- | $133 / Sq Ft |
Tax History Compared to Growth
Tax History
| Year | Tax Paid | Tax Assessment Tax Assessment Total Assessment is a certain percentage of the fair market value that is determined by local assessors to be the total taxable value of land and additions on the property. | Land | Improvement |
|---|---|---|---|---|
| 2025 | $3,341 | $180,800 | $74,700 | $106,100 |
| 2024 | $3,211 | $173,200 | $74,700 | $98,500 |
| 2023 | $3,043 | $158,500 | $68,000 | $90,500 |
| 2022 | $2,901 | $143,000 | $61,800 | $81,200 |
| 2021 | $2,852 | $135,400 | $57,200 | $78,200 |
| 2020 | $2,745 | $131,700 | $57,200 | $74,500 |
| 2019 | $2,641 | $128,500 | $55,500 | $73,000 |
| 2018 | $2,582 | $123,300 | $55,500 | $67,800 |
| 2017 | $2,249 | $108,300 | $52,700 | $55,600 |
| 2016 | $2,623 | $124,200 | $56,900 | $67,300 |
| 2015 | $2,573 | $124,200 | $56,900 | $67,300 |
Agents Affiliated with this Home
-
Dawn Currier

Seller's Agent in 2020
Dawn Currier
Keller Williams Realty
(413) 250-1970
10 in this area
82 Total Sales
-
The Neilsen Team

Buyer's Agent in 2020
The Neilsen Team
Neilsen Realty LLC
(413) 749-2556
28 in this area
426 Total Sales
Map
Source: MLS Property Information Network (MLS PIN)
MLS Number: 72579663
APN: ELON-000002-000058-000033
- 40 Fenimore Blvd
- 106 Hartwick St
- 169 Braeburn Rd
- 112 Entrybrook Dr
- 26 Dwight Rd
- 141 Cooper St
- 15 Entrybrook Dr
- 84 Eleanor Rd
- 6 Rosemont St
- 723 White St
- 0 Donald Ave
- 0 Carver St Unit 73334545
- 235 Dorset St
- 914-916 Belmont Ave
- 910-912 Belmont Ave
- 69 Bassing St
- 26 Belvidere St
- 891 Belmont Ave
- 171 Dorset St
- 612-614 White St
