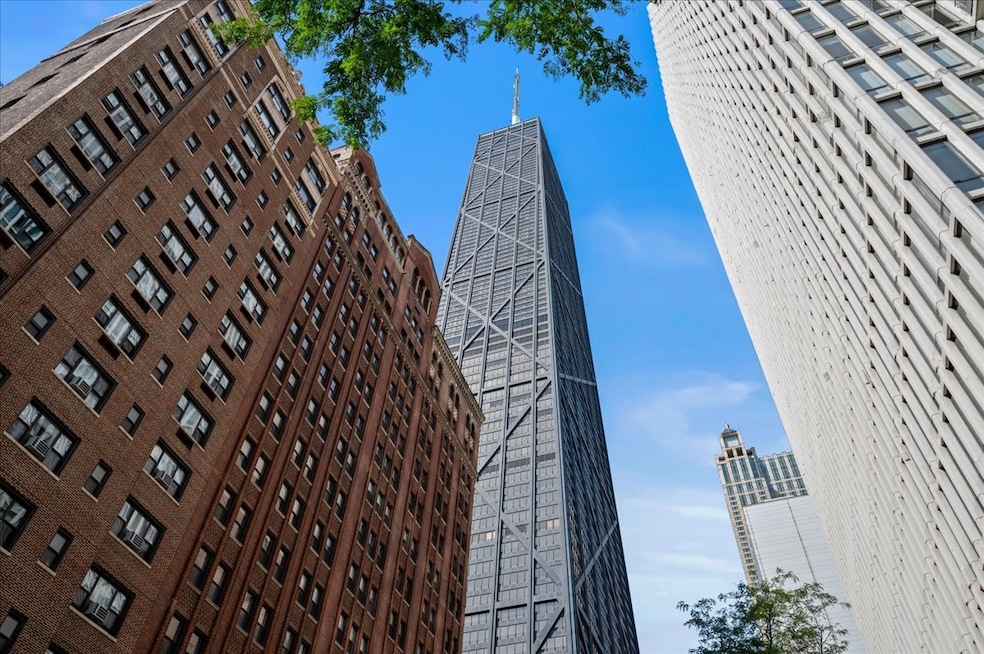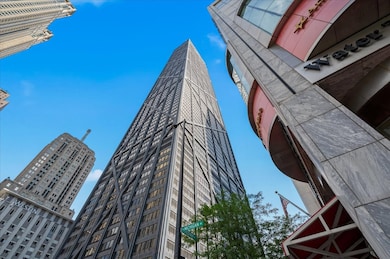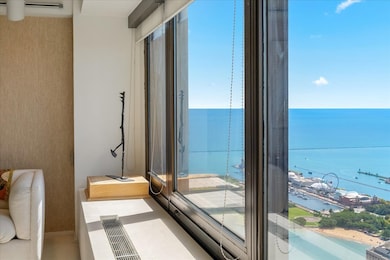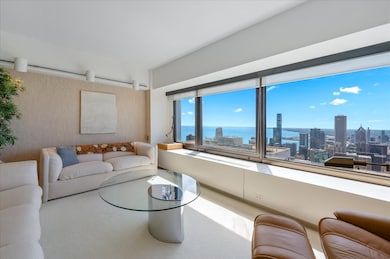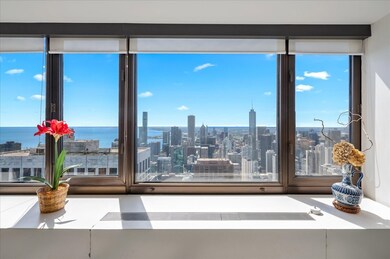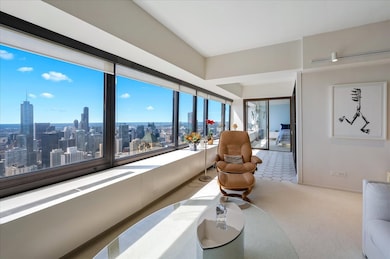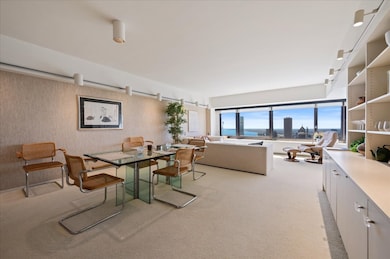Estimated payment $5,455/month
Highlights
- Doorman
- Fitness Center
- Community Indoor Pool
- Water Views
- Landscaped Professionally
- 2-minute walk to Jane Byrne Plaza
About This Home
Experience luxury living high above Chicago in the iconic John Hancock Center. This rare, all-original 2-bedroom, 2-bath residence on the 79th floor features a private sky terrace, an offering almost never available at this height. With totally unobstructed south-facing views, this home showcases breathtaking panoramas of the city skyline, Lake Michigan, and sunsets that transform the horizon into your backdrop. The spacious open floor plan combines living and dining areas with walls of windows that flood the home with natural light. The primary suite includes an en suite bath, while a second full bath offers convenience for guests. The crown jewel, the private sky terrace, delivers an unparalleled indoor-outdoor lifestyle in one of Chicago's most prestigious buildings. Residents of the John Hancock Center enjoy world-class amenities including: * 24-hour door staff and resident chief engineer * State-of-the-art fitness center and full-length indoor pool * Party rooms for entertaining * On-site conveniences such as a grocery store, dry cleaner, 1- gigabit internet, Starbucks, The Cheesecake Factory, Benihana, Chase Bank, and a U.S. Post Office. Perfectly positioned on the Magnificent Mile, you'll enjoy immediate access to Chicago's premier shopping, dining, cultural attractions, and lakefront recreation. Don't miss this one-of-a-kind opportunity to own a condo in the 79th floor in the sky terrace in one of Chicago's most recognizable landmarks.
Property Details
Home Type
- Condominium
Est. Annual Taxes
- $11,063
Year Built
- Built in 1969
Lot Details
- Landscaped Professionally
HOA Fees
- $1,485 Monthly HOA Fees
Parking
- 1 Car Garage
Home Design
- Entry on the 79th floor
Interior Spaces
- 1,400 Sq Ft Home
- Family Room
- Living Room
- Formal Dining Room
- Sun or Florida Room
- Carpet
- Laundry Room
Bedrooms and Bathrooms
- 2 Bedrooms
- 2 Potential Bedrooms
- Walk-In Closet
- 2 Full Bathrooms
Schools
- Ogden Elementary
- Lincoln Park High School
Utilities
- Heating Available
- Lake Michigan Water
Community Details
Overview
- Association fees include water, tv/cable, exercise facilities, pool, internet
- 703 Units
- Amina Tagani Association, Phone Number (312) 944-0200
- High-Rise Condominium
- Property managed by Sudler Chicago
- 100-Story Property
Amenities
- Doorman
- Valet Parking
- Restaurant
- Party Room
- Coin Laundry
- Elevator
- Service Elevator
- Package Room
- Convenience Store
- Community Storage Space
Recreation
- Bike Trail
Pet Policy
- Cats Allowed
Security
- Resident Manager or Management On Site
Map
About This Building
Home Values in the Area
Average Home Value in this Area
Tax History
| Year | Tax Paid | Tax Assessment Tax Assessment Total Assessment is a certain percentage of the fair market value that is determined by local assessors to be the total taxable value of land and additions on the property. | Land | Improvement |
|---|---|---|---|---|
| 2024 | $11,063 | $52,537 | $5,785 | $46,752 |
| 2023 | $10,785 | $52,435 | $4,658 | $47,777 |
| 2022 | $10,785 | $52,435 | $4,658 | $47,777 |
| 2021 | $10,544 | $52,434 | $4,657 | $47,777 |
| 2020 | $9,666 | $43,391 | $3,260 | $40,131 |
| 2019 | $9,461 | $47,088 | $3,260 | $43,828 |
| 2018 | $9,301 | $47,088 | $3,260 | $43,828 |
| 2017 | $10,148 | $47,143 | $2,608 | $44,535 |
| 2016 | $9,442 | $47,143 | $2,608 | $44,535 |
| 2015 | $8,639 | $47,143 | $2,608 | $44,535 |
| 2014 | $7,078 | $38,149 | $2,096 | $36,053 |
| 2013 | $6,938 | $38,149 | $2,096 | $36,053 |
Property History
| Date | Event | Price | Change | Sq Ft Price |
|---|---|---|---|---|
| 09/03/2025 09/03/25 | For Sale | $575,000 | -- | $411 / Sq Ft |
Purchase History
| Date | Type | Sale Price | Title Company |
|---|---|---|---|
| Deed | -- | None Listed On Document | |
| Deed | -- | None Listed On Document |
Source: Midwest Real Estate Data (MRED)
MLS Number: 12461912
APN: 17-03-220-020-1567
- 175 E Delaware Place Unit 5502
- 175 E Delaware Place Unit 5903
- 175 E Delaware Place Unit 4503
- 175 E Delaware Place Unit 8903
- 175 E Delaware Place Unit 4914
- 175 E Delaware Place Unit 7505-06
- 175 E Delaware Place Unit 6021
- 175 E Delaware Place Unit 4625
- 175 E Delaware Place Unit 7107
- 175 E Delaware Place Unit 7204
- 175 E Delaware Place Unit 4803
- 175 E Delaware Place Unit 6810
- 175 E Delaware Place Unit 9007
- 175 E Delaware Place Unit 5801-02
- 175 E Delaware Place Unit 9106-07PH
- 175 E Delaware Place Unit 8509
- 159 E Walton Place Unit 11F
- 159 E Walton Place Unit 31A
- 159 E Walton Place Unit 11E
- 159 E Walton Place Unit 18A
- 175 E Delaware Place Unit 5607
- 175 E Delaware Place Unit 7010
- 175 E Delaware Place Unit 5019
- 175 E Delaware Place Unit 4506
- 175 E Delaware Place Unit 8604
- 175 E Delaware Place Unit 4625
- 175 E Delaware Place Unit 4818
- 175 E Delaware Place Unit 6115
- 175 E Delaware Plaza Unit 7010
- 175 E Delaware Plaza Unit 5903
- 159 E Walton Place Unit 5G
- 211 E Delaware Place
- 200 E Delaware Place Unit 8-9C
- 200 E Delaware Place Unit 19B
- 200 E Chestnut St
- 180 E Pearson St Unit 4407
- 215 E Chestnut St
- 132 E Delaware Place Unit 5303
- 227 E Walton Place Unit 3W
- 850 N Dewitt Place
