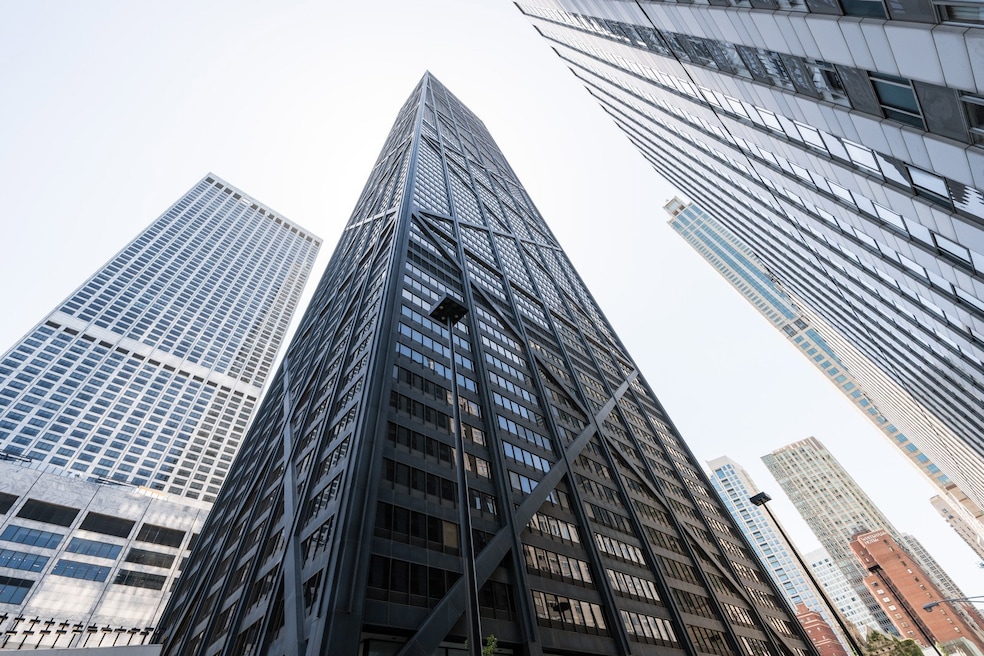175 E Delaware Place, Unit 5903 Floor 58 Chicago, IL 60611
Magnificent Mile Neighborhood
1
Bed
1
Bath
904
Sq Ft
1969
Built
Highlights
- Doorman
- Party Room
- Circular Driveway
- Fitness Center
- Elevator
- 2-minute walk to Jane Byrne Plaza
About This Home
ONE-BEDROOM FACING NORTH WITH A SKY TERRACE, NO DIAGNALS AND TWO OPERABLE WINDOWS THAT'S STILL UNDER RENOVATION, BUT WILL BE COMPLETED BY 12/19/23. DARK ENGINEERED FLOORS, WHITE WALLS, OPEN KITCHEN WITH A HUGH BREAKFAST BAR/COUNTER, GRANITE COUNTERTOPS, STAINLESS STEEL APPLIANCES AND MUCH MORE! THE WASHERS AND DRYERS ARE ACROSS THE CORRIDOR FROM THE APARTMENT. FREE CABLE AND INTERNET. EASY TO SHOW24/7. AVERAGE MONTHLY COMED BILL $99.41
Condo Details
Home Type
- Condominium
Est. Annual Taxes
- $7,029
Year Built
- Built in 1969
Parking
- 1 Car Garage
- Circular Driveway
Home Design
- Entry on the 59th floor
- Steel Siding
Interior Spaces
- 904 Sq Ft Home
- Family Room
- Combination Dining and Living Room
- Laundry Room
Kitchen
- Range
- Microwave
- Dishwasher
- Disposal
Bedrooms and Bathrooms
- 1 Bedroom
- 1 Potential Bedroom
- 1 Full Bathroom
Schools
- Ogden International Elementary And Middle School
- Lincoln Park High School
Utilities
- Forced Air Heating and Cooling System
- Radiant Heating System
- 200+ Amp Service
- Lake Michigan Water
- Septic Tank
Listing and Financial Details
- Security Deposit $2,990
- Property Available on 11/18/25
- Rent includes cable TV, water, pool, scavenger, security, doorman, lawn care, storage lockers, snow removal, internet, wi-fi
Community Details
Overview
- Jennie Kobzarev Association, Phone Number (312) 944-0200
- Property managed by Sudler
- 100-Story Property
Amenities
- Doorman
- Valet Parking
- Party Room
- Elevator
- Service Elevator
- Package Room
- Convenience Store
- Community Storage Space
Recreation
- Bike Trail
Pet Policy
- Cats Allowed
Security
- Resident Manager or Management On Site
Map
About This Building
Source: Midwest Real Estate Data (MRED)
MLS Number: 12507533
APN: 17-03-220-020-1297
Nearby Homes
- 175 E Delaware Place Unit 7107
- 175 E Delaware Place Unit 7204
- 175 E Delaware Place Unit 7008
- 175 E Delaware Place Unit 6706
- 175 E Delaware Place Unit 4503
- 175 E Delaware Place Unit 7505-06
- 175 E Delaware Place Unit 4625
- 175 E Delaware Place Unit 5502
- 175 E Delaware Place Unit 7910
- 175 E Delaware Place Unit 6021
- 175 E Delaware Place Unit 5801-02
- 175 E Delaware Place Unit 9007
- 175 E Delaware Place Unit 6114
- 159 E Walton Place Unit 31A
- 159 E Walton Place Unit 6B
- 159 E Walton Place Unit 5G
- 159 E Walton Place Unit 8C
- 159 E Walton Place Unit 11F
- 159 E Walton Place Unit 7G
- 159 E Walton Place Unit 5C
- 175 E Delaware Place Unit 6015
- 175 E Delaware Place Unit 7010
- 175 E Delaware Place Unit 4522
- 175 E Delaware Place Unit 4506
- 175 E Delaware Place Unit 4625
- 175 E Delaware Place Unit 4612
- 175 E Delaware Place Unit 5019
- 175 E Delaware Place Unit 8604
- 175 E Delaware Place Unit 7707
- 175 E Delaware Plaza
- 175 E Delaware Plaza
- 175 E Delaware Plaza Unit 5903
- 204 E Chestnut St
- 211 E Delaware Place
- 200 E Chestnut St
- 180 E Pearson St Unit 3502
- 180 E Pearson St Unit 4407
- 201 E Chestnut St Unit 11E
- 132 E Delaware Place Unit 5303
- 227 E Walton Place Unit 3W

