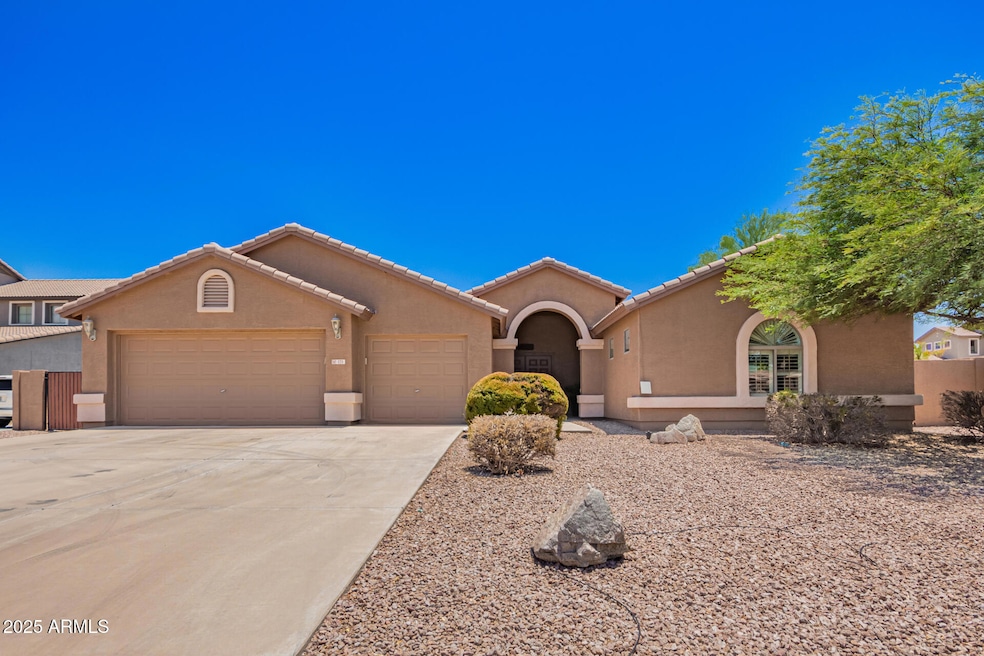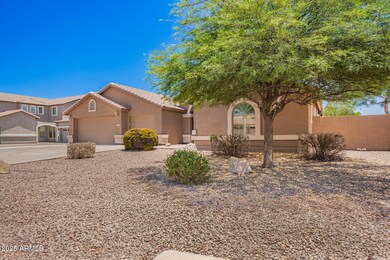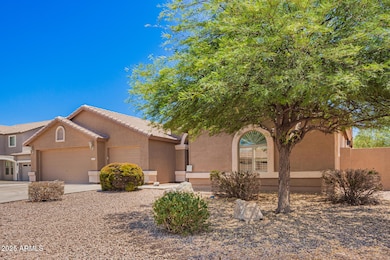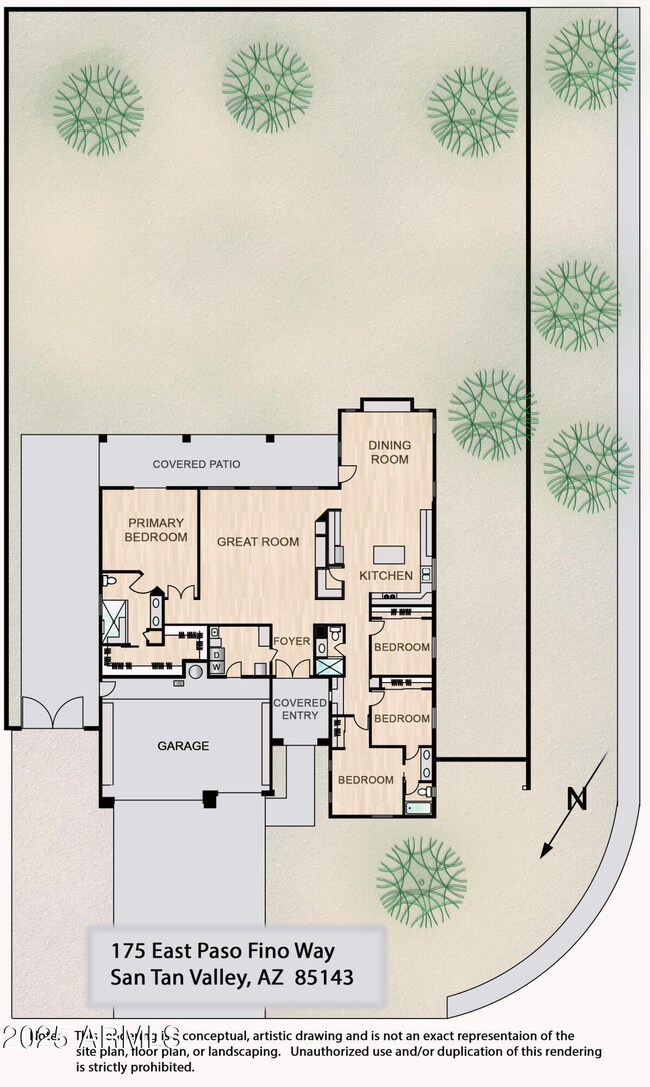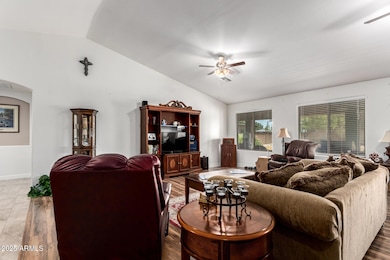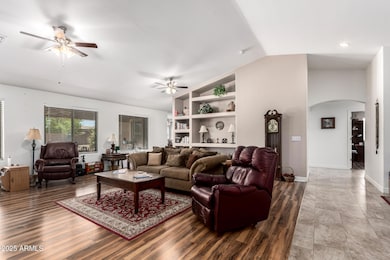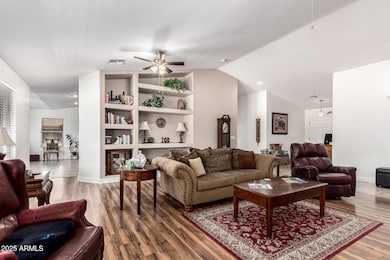
175 E Paso Fino Way San Tan Valley, AZ 85143
Estimated payment $3,213/month
Highlights
- Golf Course Community
- 0.35 Acre Lot
- Vaulted Ceiling
- RV Gated
- Mountain View
- Corner Lot
About This Home
Tucked on a spacious corner lot in Johnson Ranch, this accessible 4-bed, 3-bath, single-level ranch with a split floor plan offers 2,741 sq ft of thoughtfully designed living. The large kitchen includes a center island and opens to a formal dining area. Enjoy the outdoors from the covered patio and oversized yard—perfect for a pool or outdoor living space. Accessibility features are seamlessly integrated and include: roll-in tile shower, grab bars, low kitchen sink and stove (can easily be changed back to typ height) lever handles, remote range hood, disposal, and under-cabinet lighting. Functional for any lifestyle. Complete with a 3-car garage, behind-gate parking, and all the amenities of Johnson Ranch. This is more than a home, it's a foundation for inclusive, active living.
Home Details
Home Type
- Single Family
Est. Annual Taxes
- $2,376
Year Built
- Built in 2005
Lot Details
- 0.35 Acre Lot
- Cul-De-Sac
- Desert faces the front and back of the property
- Block Wall Fence
- Corner Lot
- Front and Back Yard Sprinklers
- Sprinklers on Timer
HOA Fees
- $82 Monthly HOA Fees
Parking
- 3 Car Garage
- Garage Door Opener
- RV Gated
Home Design
- Wood Frame Construction
- Tile Roof
- Stucco
Interior Spaces
- 2,742 Sq Ft Home
- 1-Story Property
- Vaulted Ceiling
- Ceiling Fan
- Double Pane Windows
- Mountain Views
Kitchen
- Eat-In Kitchen
- Kitchen Island
- Granite Countertops
Flooring
- Floors Updated in 2023
- Carpet
- Laminate
- Tile
Bedrooms and Bathrooms
- 4 Bedrooms
- 3 Bathrooms
- Dual Vanity Sinks in Primary Bathroom
- Easy To Use Faucet Levers
Accessible Home Design
- Roll-in Shower
- Bathroom has a 60 inch turning radius
- Grab Bar In Bathroom
- Accessible Kitchen
- Kitchen Appliances
- Low Kitchen Cabinetry
- Modified Kitchen Range
- Accessible Hallway
- Accessible Closets
- Remote Devices
- Doors with lever handles
- Doors are 32 inches wide or more
- No Interior Steps
- Stepless Entry
- Raised Toilet
- Hard or Low Nap Flooring
Outdoor Features
- Covered Patio or Porch
Schools
- Skyline Ranch Elementary School
- Walker Butte K-8 Middle School
- Poston Butte High School
Utilities
- Cooling System Updated in 2021
- Central Air
- Heating Available
- Water Purifier
- Water Softener
- High Speed Internet
- Cable TV Available
Listing and Financial Details
- Tax Lot 171
- Assessor Parcel Number 210-54-171
Community Details
Overview
- Association fees include ground maintenance, street maintenance
- Johnson Ranch Association, Phone Number (480) 987-8073
- Built by Richmond American Homes
- Johnson Ranch Unit 14 Subdivision
Amenities
- Recreation Room
Recreation
- Golf Course Community
- Tennis Courts
- Pickleball Courts
- Community Playground
- Heated Community Pool
- Community Spa
- Bike Trail
Map
Home Values in the Area
Average Home Value in this Area
Tax History
| Year | Tax Paid | Tax Assessment Tax Assessment Total Assessment is a certain percentage of the fair market value that is determined by local assessors to be the total taxable value of land and additions on the property. | Land | Improvement |
|---|---|---|---|---|
| 2025 | $2,376 | $33,814 | -- | -- |
| 2024 | $2,338 | $44,266 | -- | -- |
| 2023 | $2,377 | $33,943 | $4,360 | $29,583 |
| 2022 | $2,338 | $26,814 | $4,360 | $22,454 |
| 2021 | $2,534 | $24,327 | $0 | $0 |
| 2020 | $2,310 | $23,737 | $0 | $0 |
| 2019 | $2,307 | $22,652 | $0 | $0 |
| 2018 | $2,219 | $20,115 | $0 | $0 |
| 2017 | $2,098 | $20,042 | $0 | $0 |
| 2016 | $2,056 | $19,947 | $4,360 | $15,587 |
| 2014 | $1,757 | $14,217 | $4,000 | $10,217 |
Property History
| Date | Event | Price | Change | Sq Ft Price |
|---|---|---|---|---|
| 08/06/2025 08/06/25 | Price Changed | $542,500 | -8.4% | $198 / Sq Ft |
| 07/11/2025 07/11/25 | For Sale | $592,500 | +112.3% | $216 / Sq Ft |
| 03/26/2015 03/26/15 | Sold | $279,100 | 0.0% | $102 / Sq Ft |
| 02/25/2015 02/25/15 | Pending | -- | -- | -- |
| 02/06/2015 02/06/15 | Price Changed | $279,000 | -2.1% | $102 / Sq Ft |
| 01/23/2015 01/23/15 | For Sale | $285,000 | -- | $104 / Sq Ft |
Purchase History
| Date | Type | Sale Price | Title Company |
|---|---|---|---|
| Warranty Deed | $279,100 | Old Republic Title Company | |
| Interfamily Deed Transfer | -- | Old Republic Title Agency | |
| Trustee Deed | $178,200 | None Available | |
| Special Warranty Deed | $340,316 | Fidelity National Title |
Mortgage History
| Date | Status | Loan Amount | Loan Type |
|---|---|---|---|
| Open | $193,884 | New Conventional | |
| Closed | $223,280 | New Conventional | |
| Previous Owner | $50,000 | Stand Alone Second | |
| Previous Owner | $351,546 | VA |
Similar Homes in the area
Source: Arizona Regional Multiple Listing Service (ARMLS)
MLS Number: 6891448
APN: 210-54-171
- 31918 N Caspian Way
- 110 E Shire Ct
- 32071 N Chestnut Trail
- 31689 N Blackfoot Dr
- 31700 N Sunflower Way
- 32121 N Chestnut Trail
- 31520 N Sunflower Way
- 350 W Twin Peaks Pkwy
- 343 W Twin Peaks Pkwy
- 122 W Twin Peaks Pkwy
- 31446 N Candlewood Dr
- 307 W Twin Peaks Pkwy
- 941 E Stirrup Ln
- 279 W Stirrup Ln
- 1058 E Rosebud Dr
- 660 W Twin Peaks Pkwy
- 384 W Chuckwagon Ln
- 582 W Stirrup Ln
- 697 W Twin Peaks Pkwy
- 31390 N Cactus Dr
- 504 W Twin Peaks Pkwy
- 895 E Lakeview Dr
- 867 E Lakeview Dr
- 1429 E Rosebud Dr
- 934 E Silversmith Trail
- 1448 E Saguaro Trail
- 962 E Cowboy Cove Trail
- 733 E Denim Trail Unit 36
- 1109 E Silversmith Trail
- 941 E Denim Trail
- 67 E Nolana Place
- 1149 E Denim Trail
- 1437 E Mayfield Dr
- 1212 E Desert Rose Trail
- 97 E Coral Bean Dr
- 30562 N Appalachian Trail
- 770 W Fruit Tree Ln
- 1522 W Flintlock Dr
- 774 E Drifter Place
- 1561 Sabel Ct
