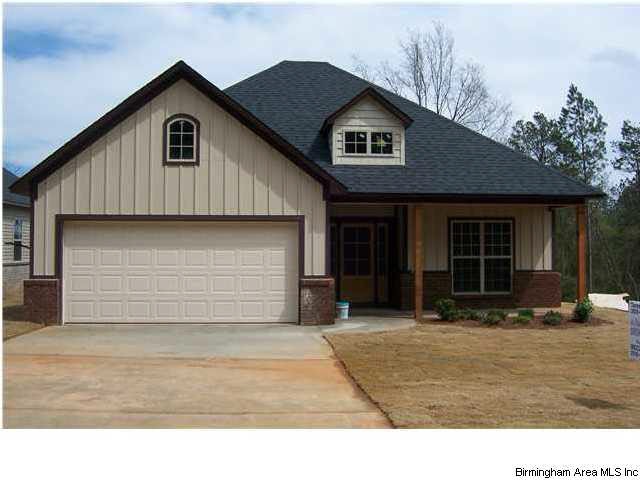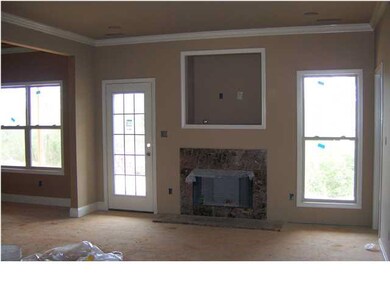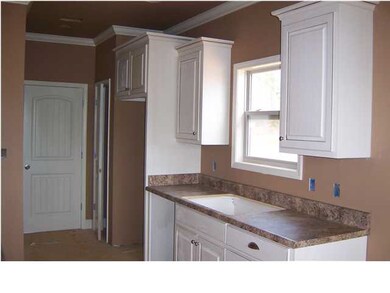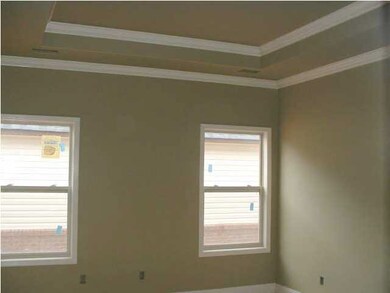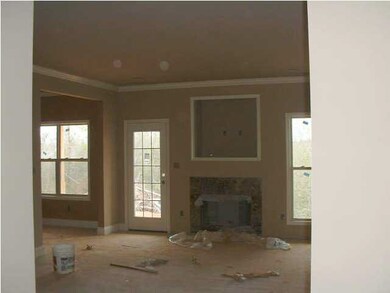
175 Earl Owens Dr Odenville, AL 35120
Highlights
- Wood Flooring
- Great Room with Fireplace
- 2 Car Attached Garage
- Attic
- Covered Patio or Porch
- Double Pane Windows
About This Home
As of May 2022Great house close to I-59. Open floor plan. 3 bedrooms, 2 full baths, great room with fireplace/ kitchen with breakfast area/ covered patio out back/ 2 car garage with pull down stairs to attic. Master bath has garden, separate shower and a cultured marble two bowl vanity. Ceiling fans in all bedrooms and great room. This is a tremendous deal. Most houses in this area don't have the 2 car garage or the separate shower and garden tub. Hardwood floors in foyer/hall/great room/kitchen and breakfast room.
Home Details
Home Type
- Single Family
Est. Annual Taxes
- $913
Year Built
- 2007
HOA Fees
- $21 Monthly HOA Fees
Parking
- 2 Car Attached Garage
- Garage on Main Level
- Front Facing Garage
Home Design
- Brick Exterior Construction
- Slab Foundation
- Vinyl Siding
Interior Spaces
- 1-Story Property
- Crown Molding
- Smooth Ceilings
- Ceiling Fan
- Recessed Lighting
- Stone Fireplace
- Gas Fireplace
- Double Pane Windows
- Window Treatments
- Great Room with Fireplace
- Pull Down Stairs to Attic
Kitchen
- Gas Cooktop
- Dishwasher
- Laminate Countertops
Flooring
- Wood
- Carpet
- Tile
Bedrooms and Bathrooms
- 3 Bedrooms
- Walk-In Closet
- 2 Full Bathrooms
- Bathtub and Shower Combination in Primary Bathroom
- Garden Bath
- Separate Shower
- Linen Closet In Bathroom
Laundry
- Laundry Room
- Laundry on main level
- Washer and Electric Dryer Hookup
Outdoor Features
- Covered Patio or Porch
Utilities
- Central Heating
- Heat Pump System
- Underground Utilities
- Electric Water Heater
Listing and Financial Details
- Assessor Parcel Number 15-07-35-0-001-030.032
Ownership History
Purchase Details
Home Financials for this Owner
Home Financials are based on the most recent Mortgage that was taken out on this home.Purchase Details
Home Financials for this Owner
Home Financials are based on the most recent Mortgage that was taken out on this home.Purchase Details
Similar Home in Odenville, AL
Home Values in the Area
Average Home Value in this Area
Purchase History
| Date | Type | Sale Price | Title Company |
|---|---|---|---|
| Warranty Deed | $142,500 | South Oak Ttl Trussville Llc | |
| Warranty Deed | $117,500 | None Available | |
| Foreclosure Deed | $90,352 | None Available |
Mortgage History
| Date | Status | Loan Amount | Loan Type |
|---|---|---|---|
| Open | $134,818 | FHA | |
| Previous Owner | $119,897 | New Conventional |
Property History
| Date | Event | Price | Change | Sq Ft Price |
|---|---|---|---|---|
| 05/26/2022 05/26/22 | Sold | $240,000 | +4.4% | $177 / Sq Ft |
| 04/16/2022 04/16/22 | Pending | -- | -- | -- |
| 04/15/2022 04/15/22 | For Sale | $229,900 | +61.3% | $170 / Sq Ft |
| 09/12/2019 09/12/19 | Sold | $142,500 | +1.8% | $105 / Sq Ft |
| 08/09/2019 08/09/19 | For Sale | $140,000 | +19.1% | $103 / Sq Ft |
| 10/18/2012 10/18/12 | Sold | $117,500 | -2.0% | $84 / Sq Ft |
| 07/01/2012 07/01/12 | Pending | -- | -- | -- |
| 06/18/2012 06/18/12 | For Sale | $119,900 | -- | $86 / Sq Ft |
Tax History Compared to Growth
Tax History
| Year | Tax Paid | Tax Assessment Tax Assessment Total Assessment is a certain percentage of the fair market value that is determined by local assessors to be the total taxable value of land and additions on the property. | Land | Improvement |
|---|---|---|---|---|
| 2024 | $913 | $37,674 | $6,520 | $31,154 |
| 2023 | $913 | $37,674 | $6,520 | $31,154 |
| 2022 | $567 | $17,081 | $3,300 | $13,781 |
| 2021 | $468 | $17,081 | $3,300 | $13,781 |
| 2020 | $468 | $14,321 | $3,296 | $11,025 |
| 2019 | $498 | $15,146 | $3,296 | $11,850 |
| 2018 | $491 | $14,980 | $0 | $0 |
| 2017 | $501 | $14,980 | $0 | $0 |
| 2016 | $491 | $14,980 | $0 | $0 |
| 2015 | $501 | $14,980 | $0 | $0 |
| 2014 | $501 | $15,260 | $0 | $0 |
Agents Affiliated with this Home
-
Todd Conn

Seller's Agent in 2022
Todd Conn
EXIT Realty Sweet HOMElife
(205) 737-3553
2 in this area
28 Total Sales
-
Blair Plunkett

Seller Co-Listing Agent in 2022
Blair Plunkett
Parkway Realty
(205) 567-0959
1 in this area
30 Total Sales
-
C
Buyer Co-Listing Agent in 2022
Courtney Higdon
NON MLS OFFICE
-
Josh Vernon

Seller's Agent in 2019
Josh Vernon
Keller Williams Realty Vestavia
(205) 706-5260
54 in this area
653 Total Sales
-
Judy Beaton
J
Seller's Agent in 2012
Judy Beaton
RealtySouth
(205) 222-4629
36 Total Sales
-
Robbi Rush

Buyer's Agent in 2012
Robbi Rush
RealtySouth
(205) 229-9375
3 in this area
40 Total Sales
Map
Source: Greater Alabama MLS
MLS Number: 534986
APN: 15-07-35-0-001-030.032
- 13 Autumn Trace
- 260 Hawks Bend Ln
- 100 Deer Creek Dr
- 600 Mae Cir
- 234 Loop Rd
- 1 Summit Ridge Way Unit 76
- 1 Summit Ridge Way Unit 60
- 225 Briar Ridge Ln
- 180 Levine Rd
- 185 Louis St
- 15 Birch Tree Ct
- 15 County Road 12
- 0 County Road 12 Unit 21395135
- 41 Woodland Ridge Rd
- 152 Woodland Ridge Rd
- 20 Shadow Cove Ln
- 837 Roulain Rd
- 0.1 Hickory Valley Rd Unit 15
- 115 Clover St
- 487 Woodland Ridge Rd
