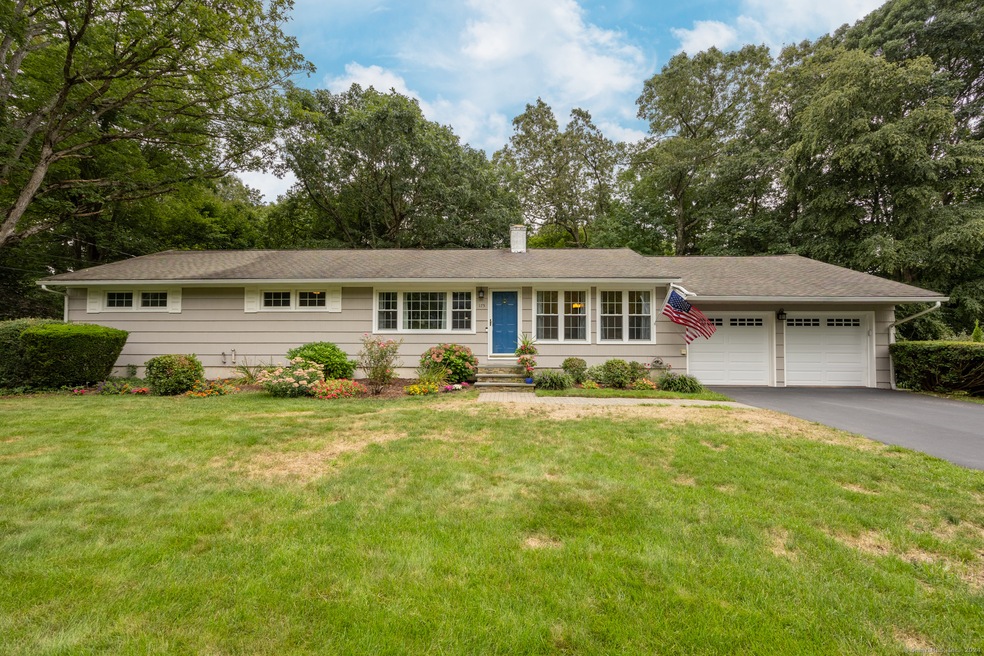
175 Flagler Ave Cheshire, CT 06410
Highlights
- Heated In Ground Pool
- Ranch Style House
- 1 Fireplace
- Darcey School Rated A-
- Attic
- Thermal Windows
About This Home
As of November 2024Welcome to this Cheshire Ranch Style Home with 3 Bedrooms, 3 Full Baths and a possible in-law apartment! Enter the inviting Living Room boasting hardwood floors and wood burning fireplace. The living space continues into the Sun Room with slate flooring, ample windows and wood stove, the perfect spot to spend a cozy winters day or summer afternoon. Step outside the Sun Room to your own oasis with a large patio and in-ground pool heated with solar. A bright and sunny Dining Room, with hardwood floors opens to the Kitchen. Down the hall is the nicely sized Primary Bedroom with attached full Bath, 2 additional Bedrooms and Hall Bath. All Bedrooms have hardwood flooring. The lower level of the home boasts a partially finished Family Room with walk out to the yard with fire pit. This room has an attached Full Bath, nice windows for light, laminate flooring and partial Kitchen, easily making this a possible in-law apartment. 2 car attached garage with newer garage doors, exterior was painted in 2023, Hot water heater installed in 2021, furnace 15 yo. This home is located convenient to shopping, restaurants and highways. Don't miss your chance to own this lovely one level home!We are in a multiple situation with highest and best by 7:00pm tomorrow 9/18/2024. A decision will be made by the end of day on 9/19/2024
Last Agent to Sell the Property
Coldwell Banker Realty License #RES.0791901 Listed on: 09/09/2024

Home Details
Home Type
- Single Family
Est. Annual Taxes
- $7,710
Year Built
- Built in 1958
Lot Details
- 0.85 Acre Lot
- Property is zoned R-20
Parking
- 2 Car Garage
Home Design
- Ranch Style House
- Concrete Foundation
- Frame Construction
- Asphalt Shingled Roof
- Cedar Siding
- Shake Siding
Interior Spaces
- 1,816 Sq Ft Home
- Ceiling Fan
- 1 Fireplace
- Thermal Windows
- Attic or Crawl Hatchway Insulated
Kitchen
- Oven or Range
- Microwave
- Dishwasher
Bedrooms and Bathrooms
- 3 Bedrooms
- 2 Full Bathrooms
Laundry
- Laundry on lower level
- Electric Dryer
- Washer
Partially Finished Basement
- Walk-Out Basement
- Basement Fills Entire Space Under The House
- Interior Basement Entry
- Basement Storage
Pool
- Heated In Ground Pool
- Vinyl Pool
Outdoor Features
- Patio
- Exterior Lighting
- Rain Gutters
Schools
- Cheshire High School
Utilities
- Central Air
- Heating System Uses Oil
- Electric Water Heater
- Fuel Tank Located in Basement
- Cable TV Available
Listing and Financial Details
- Assessor Parcel Number 2339629
Ownership History
Purchase Details
Home Financials for this Owner
Home Financials are based on the most recent Mortgage that was taken out on this home.Similar Homes in Cheshire, CT
Home Values in the Area
Average Home Value in this Area
Purchase History
| Date | Type | Sale Price | Title Company |
|---|---|---|---|
| Warranty Deed | $457,750 | None Available | |
| Warranty Deed | $457,750 | None Available | |
| Warranty Deed | $457,750 | None Available |
Mortgage History
| Date | Status | Loan Amount | Loan Type |
|---|---|---|---|
| Open | $457,750 | VA | |
| Closed | $457,750 | VA | |
| Previous Owner | $295,574 | FHA | |
| Previous Owner | $295,583 | FHA | |
| Previous Owner | $260,000 | No Value Available | |
| Previous Owner | $65,000 | No Value Available |
Property History
| Date | Event | Price | Change | Sq Ft Price |
|---|---|---|---|---|
| 11/15/2024 11/15/24 | Sold | $457,750 | +7.7% | $252 / Sq Ft |
| 09/13/2024 09/13/24 | For Sale | $425,000 | -- | $234 / Sq Ft |
Tax History Compared to Growth
Tax History
| Year | Tax Paid | Tax Assessment Tax Assessment Total Assessment is a certain percentage of the fair market value that is determined by local assessors to be the total taxable value of land and additions on the property. | Land | Improvement |
|---|---|---|---|---|
| 2024 | $7,710 | $280,770 | $89,040 | $191,730 |
| 2023 | $6,860 | $195,510 | $89,030 | $106,480 |
| 2022 | $6,710 | $195,510 | $89,030 | $106,480 |
| 2021 | $6,593 | $195,510 | $89,030 | $106,480 |
| 2020 | $6,495 | $195,510 | $89,030 | $106,480 |
| 2019 | $6,495 | $195,510 | $89,030 | $106,480 |
| 2018 | $6,259 | $191,880 | $89,370 | $102,510 |
| 2017 | $6,129 | $191,880 | $89,370 | $102,510 |
| 2016 | $5,889 | $191,880 | $89,370 | $102,510 |
| 2015 | $5,889 | $191,880 | $89,370 | $102,510 |
| 2014 | $5,804 | $191,880 | $89,370 | $102,510 |
Agents Affiliated with this Home
-
Phil Giampietro

Seller's Agent in 2024
Phil Giampietro
Coldwell Banker
(203) 415-7664
118 in this area
274 Total Sales
-
Stephanie Leavitt
S
Buyer's Agent in 2024
Stephanie Leavitt
New England Prestige Realty
(860) 406-1438
2 in this area
36 Total Sales
Map
Source: SmartMLS
MLS Number: 24045207
APN: CHES-000051-000137
- 454 Castle Glenn
- 259 Redwood Ln
- 488 Cardinal Ln
- 3 Cedar Ln
- 68 Woodland Dr
- 40 Kensington Ct
- 614 Wiese Rd
- 15 Melrose Dr Unit Lot 4
- 21 Melrose Dr Unit Lot 2
- 212 Greens Loop
- 320 Highland Ave
- 148 Fairway Dr Unit 148
- 25 Atwater Place
- 529 Greens Loop Unit 529
- 2 Tunxis Place
- 453 E Mitchell Ave Unit 453
- 3 Melrose Dr Unit Lot 9
- 319 Redstone Dr
- 26 Williams Rd
- 689 S Meriden Rd
