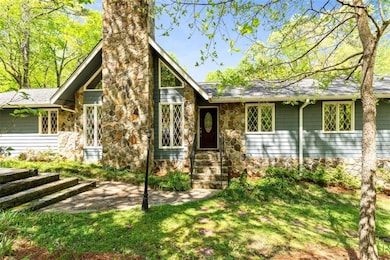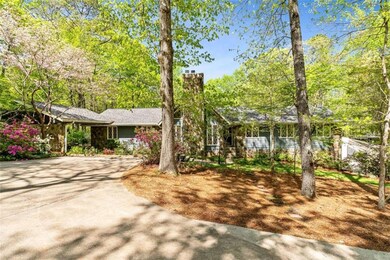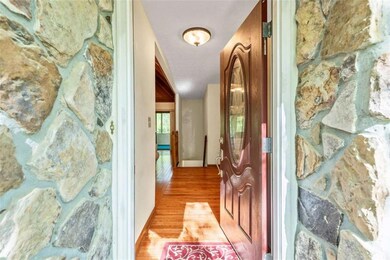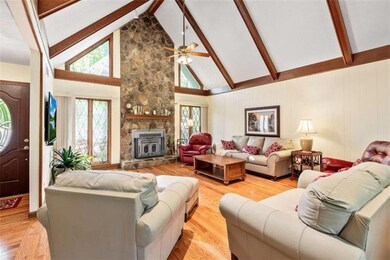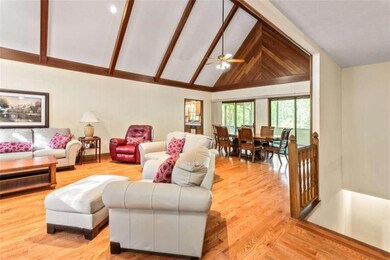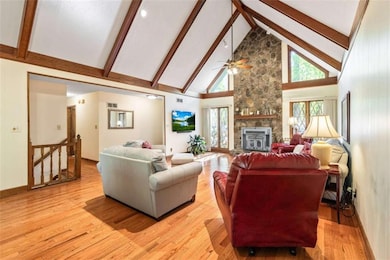Welcome to 175 Flat Creek Court - a one-of-a-kind home nestled on a serene, partially wooded lot in Fayetteville, GA. This beautifully maintained property has been loved by its original owners since it was built in 1985, offering timeless character and thoughtful updates throughout. Step inside and be greeted by a stunning great room with soaring vaulted ceilings, exposed wooden beams, and a floor-to-ceiling stone fireplace with a cozy wood-burning stove - the perfect space for relaxing or entertaining. The upstairs living area boasts gleaming hardwood floors installed in 2020, enhancing the warmth and charm of this inviting space. The main level features 4 generously sized bedrooms and 2 full bathrooms. Downstairs, the finished basement offers amazing flexibility with 1 bedroom, 1 full bathroom, a second living room with patio access, a dedicated office, and an additional bonus room currently being used as a bedroom. There's even a garage space perfectly sized for a boat or small camper. Enjoy the outdoors year-round with a large upper deck, a screened-in porch surrounded by mature trees, and beautifully landscaped gardens. For the hobbyist or business owner, the massive 2,000 sq ft workshop with power and water is a rare find - ideal for projects, storage, or your next big idea. Additional upgrades include a roof just a few years old and two newer HVAC units - one installed a few years ago, and the other brand new in 2025. Tucked away on a quiet, sloped cul-de-sac lot with a peaceful, cottage-like exterior, this home offers the perfect blend of privacy, space, and character. Don't miss your chance to own this truly special property. Schedule your private showing today and come experience the charm of 175 Flat Creek Court for yourself.


