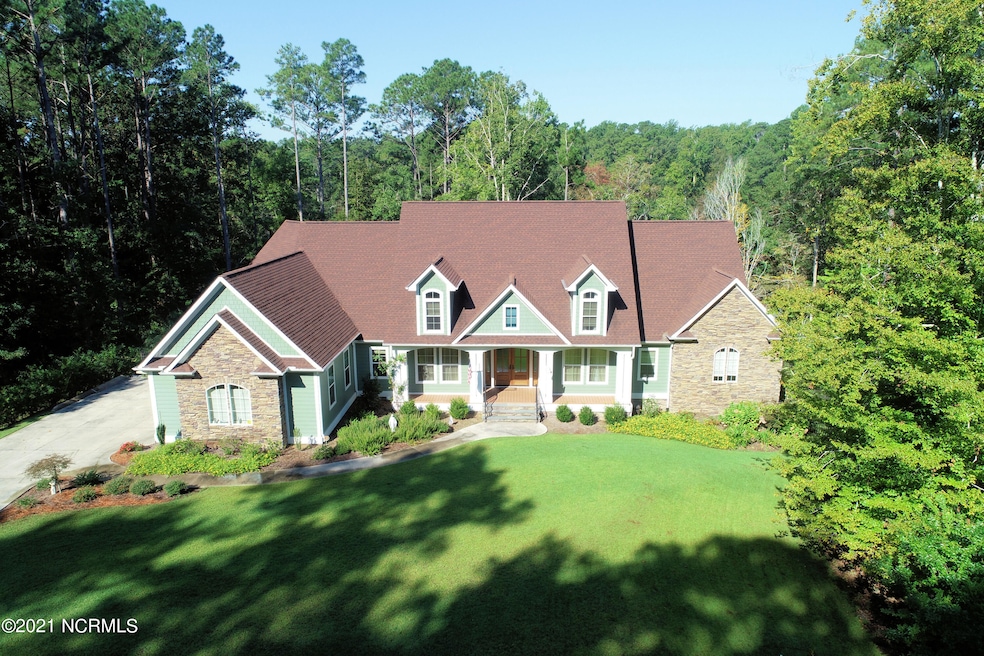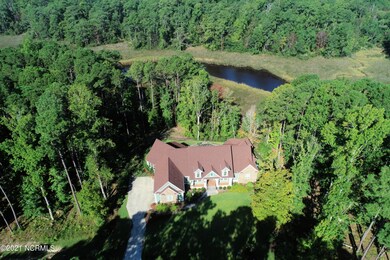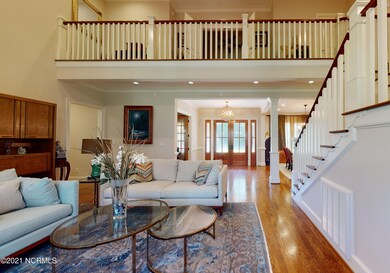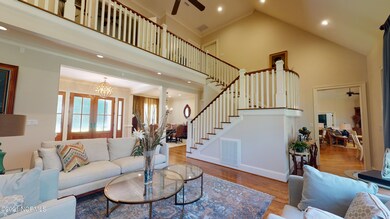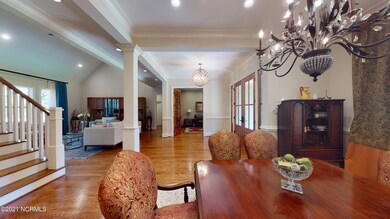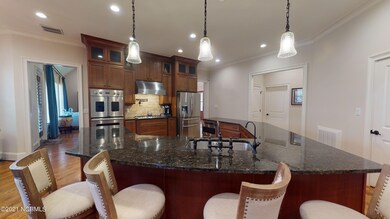
175 Golden Fern Ln Minnesott Beach, NC 28510
Estimated Value: $843,832 - $1,053,000
Highlights
- Deeded Waterfront Access Rights
- Fitness Center
- Home fronts a creek
- Boat Dock
- Home Theater
- Gated Community
About This Home
As of March 2022Quality is the key word for this fantastic home in the premier development of Arlington Place, a Kitty Hawk Land Company waterfront development with all the amenities one could want including golf nearby. This lot is pre-approved to build its own dock for a power boat or kayak on Mill Creek directly. Gorgeous sunsets, high speed internet, multiple outdoor entertaining spaces, 2 screened porches, pergola over the central back patio, partial decorative fence in backyard for that special family pet, on Mill Creek, huge master with fireplace, private screened porch and sitting area, kitchen has all Viking appliances, pot filler, wine cellar, property has high elevation, flood insurance not required, tons of storage, furniture in upstairs bedroom and 2 TVs convey, more more more... Arlington Place itself has an Outfitters Center with kayaks for residents to use, a boat ramp, 10 slip dock, clubhouse, pool, fitness center and other amenities not found in the usual communities.
Last Agent to Sell the Property
Landmark Sotheby's International Realty License #241433 Listed on: 10/01/2021

Home Details
Home Type
- Single Family
Est. Annual Taxes
- $4,750
Year Built
- Built in 2017
Lot Details
- 1.01 Acre Lot
- Home fronts a creek
- Property fronts a private road
- Fenced Yard
- Decorative Fence
HOA Fees
- $75 Monthly HOA Fees
Home Design
- Brick or Stone Mason
- Block Foundation
- Wood Frame Construction
- Architectural Shingle Roof
- Stone Siding
- Stick Built Home
Interior Spaces
- 4,539 Sq Ft Home
- 2-Story Property
- Tray Ceiling
- Ceiling height of 9 feet or more
- Ceiling Fan
- 2 Fireplaces
- Gas Log Fireplace
- Thermal Windows
- Double Pane Windows
- Blinds
- Entrance Foyer
- Family Room
- Living Room
- Formal Dining Room
- Home Theater
- Creek or Stream Views
Kitchen
- Breakfast Area or Nook
- Double Convection Oven
- Gas Oven
- Range Hood
- Built-In Microwave
- Ice Maker
- Dishwasher
- Disposal
Flooring
- Wood
- Carpet
- Tile
Bedrooms and Bathrooms
- 2 Bedrooms
- Primary Bedroom on Main
- Walk-In Closet
- Walk-in Shower
Laundry
- Laundry Room
- Dryer
- Washer
Attic
- Attic Floors
- Storage In Attic
Basement
- Partial Basement
- Crawl Space
Home Security
- Home Security System
- Fire and Smoke Detector
Parking
- 2 Car Attached Garage
- Driveway
- Off-Street Parking
Outdoor Features
- Deeded Waterfront Access Rights
- Sailboat Water Access
- Deeded access to the beach
- Deck
- Covered patio or porch
Utilities
- Forced Air Zoned Heating and Cooling System
- Heat Pump System
- Heating System Uses Gas
- Programmable Thermostat
- Gas Tank Leased
- Propane
- Tankless Water Heater
- Water Softener
- Fuel Tank
- On Site Septic
- Septic Tank
Additional Features
- Accessible Ramps
- Energy-Efficient Doors
Listing and Financial Details
- Tax Lot 233
- Assessor Parcel Number F09-33-233
Community Details
Overview
- Arlington Place Subdivision
- Maintained Community
Amenities
- Clubhouse
Recreation
- Boat Dock
- Community Boat Slip
- RV or Boat Storage in Community
- Tennis Courts
- Community Basketball Court
- Pickleball Courts
- Community Playground
- Fitness Center
- Community Pool
- Trails
Security
- Gated Community
- Security Lighting
Ownership History
Purchase Details
Home Financials for this Owner
Home Financials are based on the most recent Mortgage that was taken out on this home.Purchase Details
Purchase Details
Similar Home in Minnesott Beach, NC
Home Values in the Area
Average Home Value in this Area
Purchase History
| Date | Buyer | Sale Price | Title Company |
|---|---|---|---|
| Veriaque James S | $719,000 | Hollowell & Hollowell | |
| Raggio Taras | -- | -- | |
| Ragio Paul A | $21,600 | None Available |
Mortgage History
| Date | Status | Borrower | Loan Amount |
|---|---|---|---|
| Open | Veriaque James S | $300,000 |
Property History
| Date | Event | Price | Change | Sq Ft Price |
|---|---|---|---|---|
| 03/10/2022 03/10/22 | Sold | $730,000 | -8.7% | $161 / Sq Ft |
| 01/24/2022 01/24/22 | Pending | -- | -- | -- |
| 12/22/2021 12/22/21 | Price Changed | $799,861 | -1.5% | $176 / Sq Ft |
| 10/01/2021 10/01/21 | For Sale | $811,738 | -9.2% | $179 / Sq Ft |
| 01/12/2018 01/12/18 | Sold | $894,000 | 0.0% | $202 / Sq Ft |
| 01/12/2018 01/12/18 | Pending | -- | -- | -- |
| 01/12/2018 01/12/18 | For Sale | $894,000 | -- | $202 / Sq Ft |
Tax History Compared to Growth
Tax History
| Year | Tax Paid | Tax Assessment Tax Assessment Total Assessment is a certain percentage of the fair market value that is determined by local assessors to be the total taxable value of land and additions on the property. | Land | Improvement |
|---|---|---|---|---|
| 2024 | $4,838 | $646,020 | $120,028 | $525,992 |
| 2023 | $4,718 | $646,020 | $120,028 | $525,992 |
| 2022 | $4,750 | $612,845 | $120,028 | $492,817 |
| 2021 | $3,166 | $612,845 | $120,028 | $492,817 |
| 2020 | $6,291 | $811,738 | $200,048 | $611,690 |
| 2019 | $590 | $468,623 | $85,000 | $383,623 |
| 2018 | $3,632 | $0 | $0 | $0 |
| 2017 | $596 | $0 | $0 | $0 |
| 2016 | $590 | $0 | $0 | $0 |
| 2015 | $590 | $75,000 | $75,000 | $0 |
| 2014 | $590 | $75,000 | $75,000 | $0 |
Agents Affiliated with this Home
-
Nancy Crain

Seller's Agent in 2022
Nancy Crain
Landmark Sotheby's International Realty
(252) 229-7534
2 in this area
52 Total Sales
-
REBECCA LANG
R
Buyer's Agent in 2022
REBECCA LANG
ARLINGTON PLACE REALTY
(252) 599-1903
177 in this area
183 Total Sales
Map
Source: Hive MLS
MLS Number: 100293155
APN: F09-33-233
- 220 Golden Fern Ln
- 213 Golden Fern Ln
- 37 Jasmine Ln
- 25 Jasmine Ln
- 596 W Burton Farm Dr
- 494 W Burton Farm Dr
- 64 W Burton Farm Dr
- 405 W Burton Farm Dr
- 179 N Brightleaf Dr
- 292 N Brightleaf Dr
- 232 N Brightleaf Dr
- 28 Palm
- 44 Palm
- 107 Morning Glory Dr
- 67 Pintail Dr
- 45 Pintail Dr
- 22 Needle Rush Ct
- 251 S Brightleaf Dr
- 130 Willow Cove Ln
- 975 W Burton Farm
- 175 Golden Fern Ln
- 205 Golden Farm
- 128 W Morning Glory
- 157 Golden Fern Ln
- 205 Golden Fern Ln
- 33 Sawgrass Ct
- 27 Sawgrass Ct
- 39 Sawgrass
- 297 N Brightleaf Dr
- 82 W Point Ct
- 47 Golden Fern Ln
- 82 W Point
- 305 N Brightleaf Dr
- 27 Golden Fern Ln
- 315 N Brightleaf Dr
- 315 N Bright Leaf Dr
- 241 Bright Leaf
- 241 N Brightleaf Dr
- 241 N Brightleaf Dr
- 482 W Burton Farm
