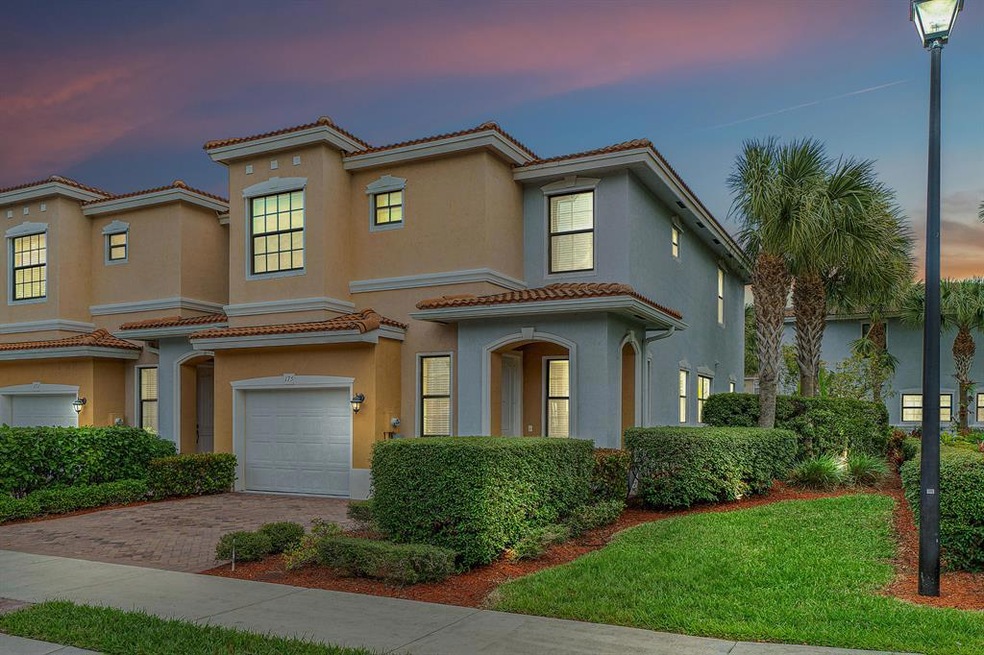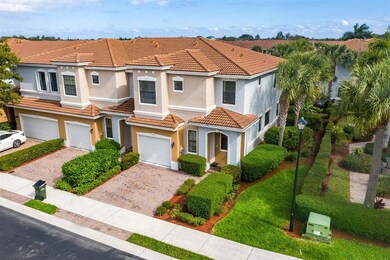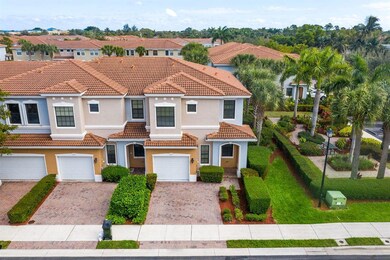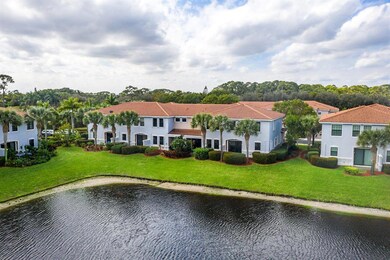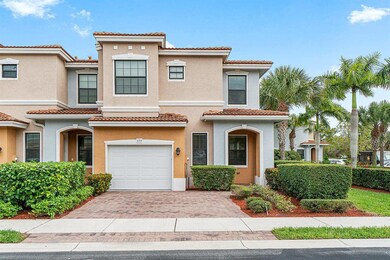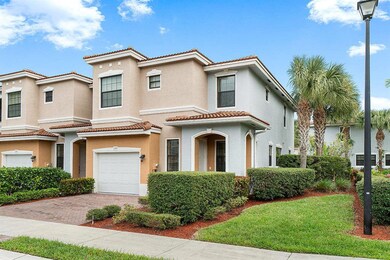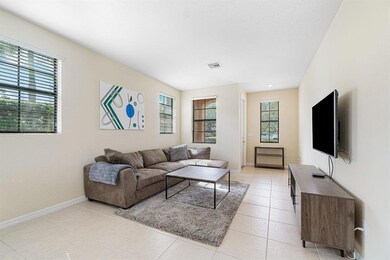
175 Gramercy Square Dr Delray Beach, FL 33484
Palm Greens NeighborhoodEstimated Value: $486,000 - $653,000
Highlights
- Lake View
- Corner Lot
- 1 Car Attached Garage
- Spanish River Community High School Rated A+
- Community Pool
- Separate Shower in Primary Bathroom
About This Home
As of March 2020Absolutely MINT! This 3bd/2.5ba End Unit townhome is ready for its new & proud owner. Tons of natural light and an open concept is exhibited the second you walk through the door. Upgraded kitchen w/ granite countertops, tumbled stone subway tile backsplash, stainless steel appliances, breakfast bar & pantry! Serene lake view and tons of privacy w/ only one neighbor and well-manicured garden bordering the property. Enormous master suite - perfect for an additional sitting area, exercise space or office .. his & her closets, sizable master bath w/ dual sinks, a stand in shower enclosure and separate roman tub. 2 additional sizable bedrooms, 1 car garage, modern fixtures, interior laundry room & low HOA are just a few of the additional features this home has to offer.
Last Agent to Sell the Property
Korman Realty LLC License #3450710 Listed on: 02/05/2020
Last Buyer's Agent
Silvana Giordanella
Inactive member License #3360220

Townhouse Details
Home Type
- Townhome
Est. Annual Taxes
- $5,675
Year Built
- Built in 2011
Lot Details
- 3,889
HOA Fees
- $317 Monthly HOA Fees
Parking
- 1 Car Attached Garage
- Guest Parking
Home Design
- Barrel Roof Shape
Interior Spaces
- 1,911 Sq Ft Home
- 2-Story Property
- Ceiling Fan
- Blinds
- Family Room
- Combination Dining and Living Room
- Lake Views
Kitchen
- Electric Range
- Dishwasher
Flooring
- Carpet
- Tile
Bedrooms and Bathrooms
- 3 Bedrooms
- Walk-In Closet
- Dual Sinks
- Separate Shower in Primary Bathroom
Laundry
- Laundry Room
- Dryer
- Washer
Home Security
Utilities
- Central Heating and Cooling System
- Electric Water Heater
- Cable TV Available
Additional Features
- Patio
- 3,889 Sq Ft Lot
Listing and Financial Details
- Assessor Parcel Number 12424614320001320
Community Details
Overview
- Association fees include common areas, insurance, maintenance structure, parking, pool(s), roof
- Gramercy Square Subdivision
Recreation
- Community Pool
- Park
Pet Policy
- Pets Allowed
Security
- Fire and Smoke Detector
Ownership History
Purchase Details
Home Financials for this Owner
Home Financials are based on the most recent Mortgage that was taken out on this home.Purchase Details
Home Financials for this Owner
Home Financials are based on the most recent Mortgage that was taken out on this home.Purchase Details
Home Financials for this Owner
Home Financials are based on the most recent Mortgage that was taken out on this home.Purchase Details
Home Financials for this Owner
Home Financials are based on the most recent Mortgage that was taken out on this home.Similar Homes in Delray Beach, FL
Home Values in the Area
Average Home Value in this Area
Purchase History
| Date | Buyer | Sale Price | Title Company |
|---|---|---|---|
| Giordanella Brianna Nicole | $330,000 | Attorney | |
| Renner Richard Darrell | $387,000 | Attorney | |
| Adler Sage | $284,000 | Attorney | |
| Gottlieb Robert Golden | $230,155 | Dhi Title Of Florida Inc |
Mortgage History
| Date | Status | Borrower | Loan Amount |
|---|---|---|---|
| Open | Giordanella Brianna Nicole | $264,000 | |
| Open | Renner Richard Darrell | $379,990 | |
| Previous Owner | Gottlieb Robert Golden | $182,996 |
Property History
| Date | Event | Price | Change | Sq Ft Price |
|---|---|---|---|---|
| 03/31/2020 03/31/20 | Sold | $330,000 | -2.9% | $173 / Sq Ft |
| 03/01/2020 03/01/20 | Pending | -- | -- | -- |
| 02/05/2020 02/05/20 | For Sale | $339,900 | +19.7% | $178 / Sq Ft |
| 12/03/2019 12/03/19 | Sold | $284,000 | -2.0% | $149 / Sq Ft |
| 11/09/2019 11/09/19 | For Sale | $289,900 | -- | $152 / Sq Ft |
Tax History Compared to Growth
Tax History
| Year | Tax Paid | Tax Assessment Tax Assessment Total Assessment is a certain percentage of the fair market value that is determined by local assessors to be the total taxable value of land and additions on the property. | Land | Improvement |
|---|---|---|---|---|
| 2024 | $4,909 | $300,500 | -- | -- |
| 2023 | $4,919 | $291,748 | $0 | $0 |
| 2022 | $4,889 | $283,250 | $0 | $0 |
| 2021 | $4,891 | $275,000 | $0 | $275,000 |
| 2020 | $5,613 | $267,000 | $0 | $267,000 |
| 2019 | $5,676 | $267,000 | $0 | $267,000 |
| 2018 | $5,458 | $262,000 | $0 | $262,000 |
| 2017 | $5,461 | $257,000 | $0 | $0 |
| 2016 | $5,506 | $252,000 | $0 | $0 |
| 2015 | $5,427 | $240,000 | $0 | $0 |
| 2014 | $5,141 | $220,000 | $0 | $0 |
Agents Affiliated with this Home
-
Dustin Opalka
D
Seller's Agent in 2020
Dustin Opalka
Korman Realty LLC
(330) 240-6815
32 Total Sales
-
Michael Korman

Seller Co-Listing Agent in 2020
Michael Korman
Korman Realty LLC
(954) 598-3277
125 Total Sales
-

Buyer's Agent in 2020
Silvana Giordanella
Inactive member
6 Total Sales
-
Karyn Shapiro
K
Seller's Agent in 2019
Karyn Shapiro
RE/MAX
(561) 376-4540
1 in this area
89 Total Sales
Map
Source: BeachesMLS
MLS Number: R10598476
APN: 12-42-46-14-32-000-1320
- 5123 Adams Rd
- 154 W Astor Cir
- 144 Gramercy Square Dr Unit 144
- 163 Coconut Key Ln
- 112 W Astor Cir
- 133 Coconut Key Ln
- 214 E Chrystie Cir
- 13353 S Military Trail
- 4928 Jefferson Rd
- 5031 Van Buren Rd
- 4815 Jefferson Rd
- 5161 Buchanan Rd
- 5227 Buchanan Rd
- 5349 Van Buren Rd
- 5372 Van Buren Rd
- 14628 Canalview Dr Unit D
- 14676 Canalview Dr Unit C
- 14612 Canalview Dr Unit B
- 4718 S Prive Cir
- 14660 Canalview Dr Unit D
- 175 Gramercy Square Dr
- 171 Gramercy Square Dr
- 171 Gramercy Square Dr Unit Lot 131
- 167 Gramercy Square Dr
- 167 Gramercy Square Dr Unit Lot 130
- 5123 Gramercy Square Dr Unit 5123
- 163 Gramercy Square Dr
- 5119 Gramercy Square Dr
- 159 Gramercy Square Dr
- 5115 Gramercy Square Dr
- 5115 Gramercy Square Dr Unit 5115
- 170 Gramercy Square Dr
- 170 Gramercy Square Dr Unit Lot 147
- 166 Gramercy Square Dr
- 5109 Gramercy Square Dr Unit 5109
- 5109 Gramercy Square Dr
- 162 Gramercy Square Dr
- 162 Gramercy Square Dr Unit Lot 145
- 149 Gramercy Square Dr
- 158 Gramercy Square Dr
