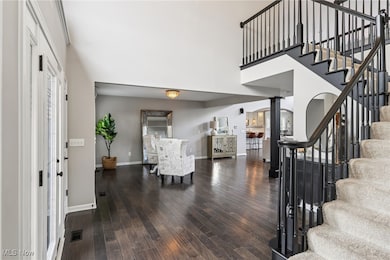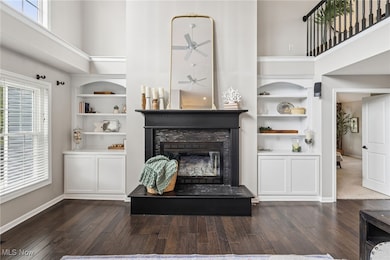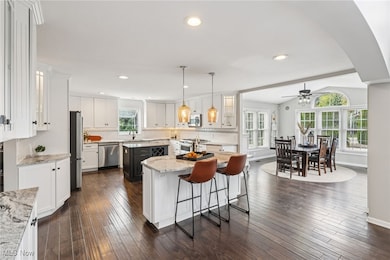175 Hahns Way Wadsworth, OH 44281
Estimated payment $5,614/month
Highlights
- In Ground Pool
- 2.14 Acre Lot
- Deck
- Overlook Elementary School Rated A
- Colonial Architecture
- Granite Countertops
About This Home
Welcome home to a property that truly has it all—beautiful updates, thoughtful design, and incredible indoor and outdoor living spaces. Inside, you’ll find an updated kitchen (2015) with custom cabinetry, lighted displays, double islands, and double ovens—perfect for gatherings and home chefs. The kitchen opens to the great room with floor-to-ceiling windows, built-ins, and a cozy gas/wood-burning fireplace. The first floor features engineered hardwood flooring, new windows, roof, and doors (2015) for lasting quality. Off the kitchen, the laundry/mudroom includes a boot bench, sink, washer/dryer, half bath, and access to the attached garage with a floor drain. The first-floor master suite is a true retreat with tiled floors, his-and-her closets, soaking tub, walk-in tiled shower, bidet, and pocket doors leading to the adjoining office, which also opens through French doors off the foyer. Enjoy direct access from the master bath to the deck and outdoor oasis, creating a seamless indoor-outdoor flow. Upstairs offers 3 bedrooms—two sharing a Jack-and-Jill bath with double sinks and granite counters, and one with its own en-suite. The finished lower level expands the living space with a custom bar with built-ins, Granite counters, pool table (stays), and theater room (equipment stays). A workout room, powder room, and generous storage. Step outside to your private backyard oasis with a heated in-ground pool, spacious patio, and outdoor kitchen (2019) featuring a sandstone bar top and gas line for grill—plus a hot tub for year-round relaxation. The heated three-car detached garage (2019) includes 100-amp electric, air compressor, and two floor drains. Total of 6 car garages. Recent mechanicals: Newer siding 2020, two 40-gallon hot water tanks (2021), new well pump, and whole-house water filtration system. All appliances included. Schedule your private showing today—this one checks every box!
Listing Agent
Keller Williams Chervenic Rlty Brokerage Email: darlenehall@kw.com, 330-800-4255 License #337861 Listed on: 10/17/2025

Co-Listing Agent
Keller Williams Chervenic Rlty Brokerage Email: darlenehall@kw.com, 330-800-4255 License #2013003536
Home Details
Home Type
- Single Family
Est. Annual Taxes
- $8,833
Year Built
- Built in 2002
Lot Details
- 2.14 Acre Lot
- Lot Dimensions are 170x463
- Partially Fenced Property
- Irregular Lot
Parking
- 6 Car Garage
- Garage Door Opener
- Driveway
Home Design
- Colonial Architecture
- Brick Exterior Construction
- Fiberglass Roof
- Asphalt Roof
- Vinyl Siding
Interior Spaces
- 2-Story Property
- Bookcases
- Wood Burning Fireplace
- Gas Fireplace
- Mud Room
- Partially Finished Basement
- Basement Fills Entire Space Under The House
Kitchen
- Double Oven
- Cooktop
- Microwave
- Dishwasher
- Kitchen Island
- Granite Countertops
Bedrooms and Bathrooms
- 4 Bedrooms | 1 Main Level Bedroom
- 5 Bathrooms
- Soaking Tub
Laundry
- Laundry Room
- Dryer
- Washer
Outdoor Features
- In Ground Pool
- Deck
- Patio
Utilities
- Forced Air Heating and Cooling System
- Heating System Uses Gas
- Septic Tank
Community Details
- No Home Owners Association
- Townes End Estate Subdivision
Listing and Financial Details
- Home warranty included in the sale of the property
- Assessor Parcel Number 038-17B-05-023
Map
Home Values in the Area
Average Home Value in this Area
Tax History
| Year | Tax Paid | Tax Assessment Tax Assessment Total Assessment is a certain percentage of the fair market value that is determined by local assessors to be the total taxable value of land and additions on the property. | Land | Improvement |
|---|---|---|---|---|
| 2024 | $8,980 | $202,620 | $48,570 | $154,050 |
| 2023 | $8,833 | $202,620 | $48,570 | $154,050 |
| 2022 | $8,862 | $202,620 | $48,570 | $154,050 |
| 2021 | $8,785 | $168,860 | $40,480 | $128,380 |
| 2020 | $7,993 | $168,860 | $40,480 | $128,380 |
| 2019 | $7,583 | $159,950 | $40,480 | $119,470 |
| 2018 | $6,913 | $136,870 | $35,390 | $101,480 |
| 2017 | $6,915 | $136,870 | $35,390 | $101,480 |
| 2016 | $7,054 | $136,870 | $35,390 | $101,480 |
| 2015 | $5,959 | $110,250 | $28,510 | $81,740 |
| 2014 | $5,632 | $110,250 | $28,510 | $81,740 |
| 2013 | $5,639 | $110,250 | $28,510 | $81,740 |
Property History
| Date | Event | Price | List to Sale | Price per Sq Ft | Prior Sale |
|---|---|---|---|---|---|
| 12/15/2025 12/15/25 | Price Changed | $949,900 | -2.6% | $196 / Sq Ft | |
| 11/24/2025 11/24/25 | Price Changed | $975,000 | -2.4% | $201 / Sq Ft | |
| 11/03/2025 11/03/25 | Price Changed | $999,000 | -7.1% | $206 / Sq Ft | |
| 10/30/2025 10/30/25 | Price Changed | $1,075,000 | -2.3% | $222 / Sq Ft | |
| 10/24/2025 10/24/25 | Price Changed | $1,100,000 | +10.6% | $227 / Sq Ft | |
| 10/23/2025 10/23/25 | Price Changed | $995,000 | -9.5% | $205 / Sq Ft | |
| 10/17/2025 10/17/25 | For Sale | $1,100,000 | +155.8% | $227 / Sq Ft | |
| 07/22/2015 07/22/15 | Sold | $430,000 | -1.4% | $129 / Sq Ft | View Prior Sale |
| 06/08/2015 06/08/15 | Pending | -- | -- | -- | |
| 05/07/2015 05/07/15 | For Sale | $435,900 | -- | $131 / Sq Ft |
Purchase History
| Date | Type | Sale Price | Title Company |
|---|---|---|---|
| Warranty Deed | -- | None Available | |
| Warranty Deed | $430,000 | Patriot Title Agency Inc |
Mortgage History
| Date | Status | Loan Amount | Loan Type |
|---|---|---|---|
| Open | $488,000 | No Value Available | |
| Previous Owner | $387,000 | No Value Available |
Source: MLS Now
MLS Number: 5164096
APN: 038-17B-05-023
- 2660 S Medina Line Rd
- 2928 S Medina Line Rd
- 0 Reimer Rd Unit 3968822
- 2430 S Hametown Rd
- V/L Hartman Rd
- 2938 S Hametown Rd
- 1315 Fieldcrest Dr Unit 90
- 684 Akron Rd
- 1482 Barrymore Ln
- 172 Stockwell Ct
- 743 Bent Creek Dr
- 1426 Cherry Wood Cir
- 1166 Reserve Blvd
- 7565 John Arthur Ln
- 404 Shannon Dr
- 677 Sally Cir
- 1250 Reserve Blvd
- 7553 John Arthur Ln
- 4896 Ridge Rd
- 681 Highland Ave
- 276 Acacia Ln
- 600 Grant Allen Way
- 3599 Redwood Blvd W
- 267 Deepwood Dr
- 149 Meadowcreek Dr
- 3343 Columbia Woods Dr
- 155 W Walnut St
- 585 Seville Rd
- 148 Country Meadow Ln
- 4120 Meadowcreek Ln
- 3264 Ridgewood Rd
- 4042 Gardiner Run
- 1335 Vale Dr
- 990 Marissa Dr
- 970 Croghan Way
- 1270 South Ave
- 3944 Gardiner Run
- 41 30th St NW
- 1424 Wooster Rd
- 454 Crestmont Ct
Ask me questions while you tour the home.






