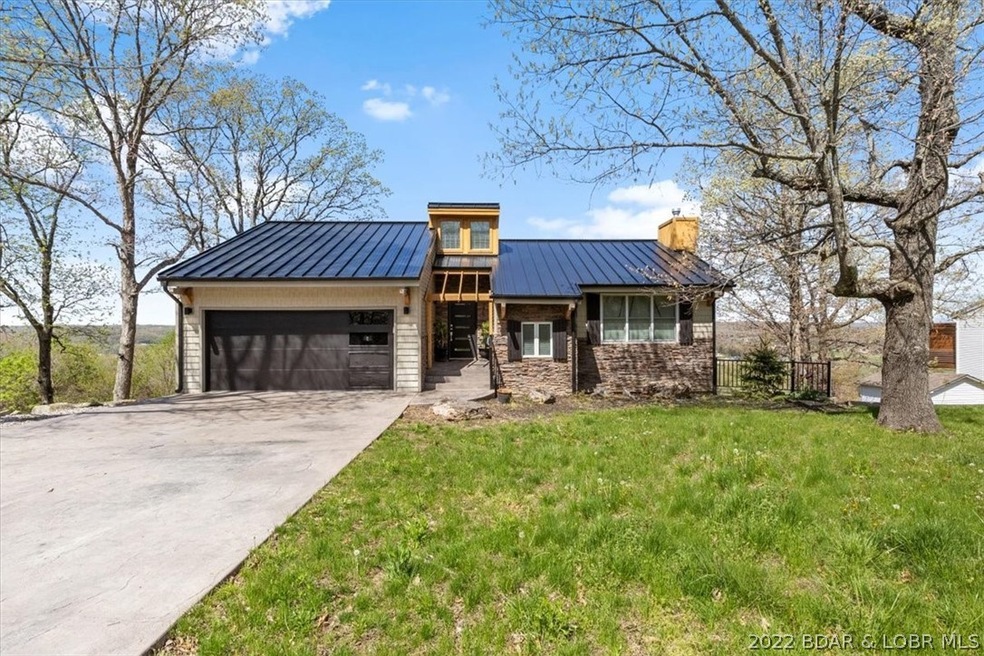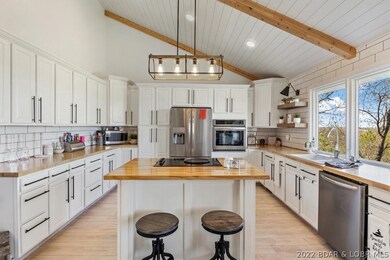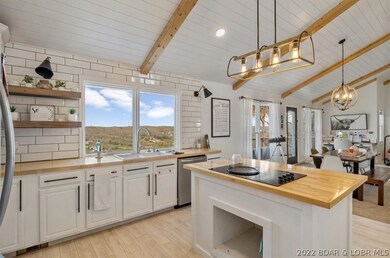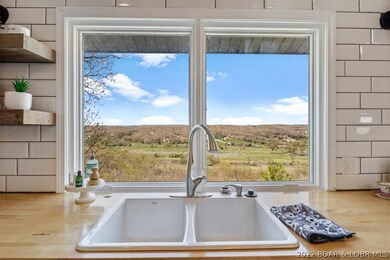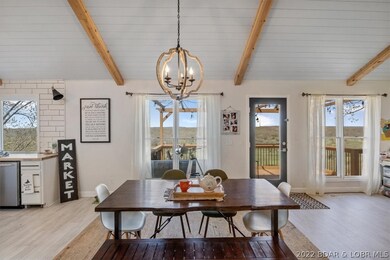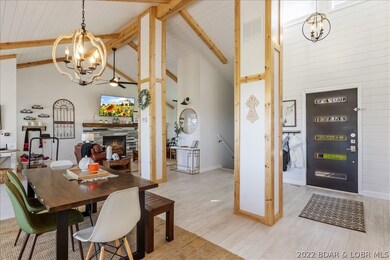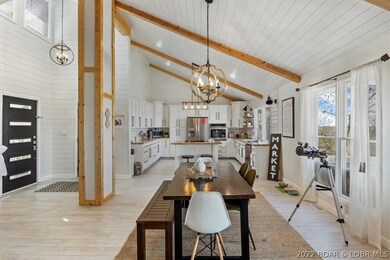
175 Highway D Kaiser, MO 65047
Highlights
- River View
- 2 Car Attached Garage
- Walk-In Closet
- Deck
- Coffered Ceiling
- Low Threshold Shower
About This Home
As of June 2022You'll no doubt be singing the tune "I can see for miles & miles" here. You'll not only appreciate the level driveway offering access directly into the home, but you'll love the convenience of the prime location to schools, shopping etc. Step inside to the open floor plan allowing everyone to remain connected during meal prep from the spacious kitchen. Some family may be gathered around the fireplace while others are helping the chef around the island style cook top. The kitchen is framed abundantly with cabinetry and stainless appliances. Be sure to check out the 1/2 bath behind the barn door. Family & guests can escape downstairs for a restful night in one of 3 bedrooms. You may choose to relax on one of the two decks under the stars with that drink of choice after a busy day entertaining. How could you not unwind with a spectacular view spanning the lush golf course below. Looking for a unique feature...there is even a cave below this home.
Last Agent to Sell the Property
RE/MAX Lake of the Ozarks License #1999035332 Listed on: 04/24/2022

Home Details
Home Type
- Single Family
Est. Annual Taxes
- $1,328
Year Built
- Built in 1986
Lot Details
- 0.79 Acre Lot
- Lot Dimensions are 114x300
HOA Fees
- $15 Monthly HOA Fees
Parking
- 2 Car Attached Garage
- Driveway
Home Design
- Vinyl Siding
Interior Spaces
- 1,904 Sq Ft Home
- 2-Story Property
- Coffered Ceiling
- Tray Ceiling
- Ceiling Fan
- Gas Fireplace
- Tile Flooring
- River Views
- Basement
Kitchen
- Oven
- Cooktop
- Microwave
- Dishwasher
Bedrooms and Bathrooms
- 3 Bedrooms
- Walk-In Closet
- Walk-in Shower
Utilities
- Forced Air Heating and Cooling System
- Shared Well
- Septic Tank
Additional Features
- Low Threshold Shower
- Deck
Community Details
- Association fees include water
- Cavern View Estates Subdivision
Listing and Financial Details
- Exclusions: Furniture and Personals
- Assessor Parcel Number 125022003001004002
Ownership History
Purchase Details
Home Financials for this Owner
Home Financials are based on the most recent Mortgage that was taken out on this home.Purchase Details
Home Financials for this Owner
Home Financials are based on the most recent Mortgage that was taken out on this home.Purchase Details
Home Financials for this Owner
Home Financials are based on the most recent Mortgage that was taken out on this home.Purchase Details
Home Financials for this Owner
Home Financials are based on the most recent Mortgage that was taken out on this home.Purchase Details
Home Financials for this Owner
Home Financials are based on the most recent Mortgage that was taken out on this home.Similar Homes in Kaiser, MO
Home Values in the Area
Average Home Value in this Area
Purchase History
| Date | Type | Sale Price | Title Company |
|---|---|---|---|
| Warranty Deed | -- | None Listed On Document | |
| Warranty Deed | -- | Land Title Company | |
| Warranty Deed | -- | None Available | |
| Warranty Deed | -- | None Available | |
| Warranty Deed | -- | None Available |
Mortgage History
| Date | Status | Loan Amount | Loan Type |
|---|---|---|---|
| Open | $115,000 | New Conventional | |
| Previous Owner | $144,000 | Future Advance Clause Open End Mortgage | |
| Previous Owner | $147,400 | New Conventional | |
| Previous Owner | $152,000 | New Conventional | |
| Previous Owner | $90,000 | New Conventional | |
| Previous Owner | $132,800 | New Conventional |
Property History
| Date | Event | Price | Change | Sq Ft Price |
|---|---|---|---|---|
| 06/17/2022 06/17/22 | Sold | -- | -- | -- |
| 05/18/2022 05/18/22 | Pending | -- | -- | -- |
| 04/24/2022 04/24/22 | For Sale | $309,000 | +10.4% | $162 / Sq Ft |
| 03/27/2020 03/27/20 | Sold | -- | -- | -- |
| 02/26/2020 02/26/20 | Pending | -- | -- | -- |
| 02/05/2020 02/05/20 | For Sale | $279,900 | -- | $147 / Sq Ft |
Tax History Compared to Growth
Tax History
| Year | Tax Paid | Tax Assessment Tax Assessment Total Assessment is a certain percentage of the fair market value that is determined by local assessors to be the total taxable value of land and additions on the property. | Land | Improvement |
|---|---|---|---|---|
| 2024 | $1,085 | $23,010 | $1,620 | $21,390 |
| 2023 | $1,113 | $23,010 | $1,620 | $21,390 |
| 2022 | $1,118 | $23,010 | $1,620 | $21,390 |
| 2021 | $1,118 | $23,010 | $1,620 | $21,390 |
| 2020 | $904 | $18,300 | $1,620 | $16,680 |
| 2019 | $905 | $18,300 | $1,620 | $16,680 |
| 2018 | $927 | $18,300 | $1,620 | $16,680 |
| 2017 | $861 | $18,730 | $1,620 | $17,110 |
| 2016 | $849 | $18,730 | $0 | $0 |
| 2015 | -- | $18,730 | $0 | $0 |
| 2012 | -- | $19,130 | $0 | $0 |
Agents Affiliated with this Home
-
EBBIE BOGEMA

Seller's Agent in 2022
EBBIE BOGEMA
RE/MAX
(573) 302-2313
390 Total Sales
-
Teresa Hough

Buyer's Agent in 2022
Teresa Hough
Gateway Real Estate (LOBR)
(417) 664-0111
80 Total Sales
-
Jose Harrison

Seller's Agent in 2020
Jose Harrison
Keller Williams Greater Springfield
(573) 855-4254
71 Total Sales
-
Marianne Chester
M
Buyer's Agent in 2020
Marianne Chester
McNally Properties
(573) 348-2121
6 Total Sales
Map
Source: Bagnell Dam Association of REALTORS®
MLS Number: 3543840
APN: 125022003001004002
- 9 Sam Dr
- 6 Sam Dr
- 25 Sam Dr
- 271 Oakmont Ave
- 21 Winston Ln
- 290 Osage River Bridge
- 0 Osage River Bridge
- Lot 37 Bay Hill Ave
- Lot 107 Osage River Bridge
- lot 36 Bay Hill Rd
- 402 Payne Stewart
- 403 Payne Stewart
- 50 Tom Watson Ct
- 50 Tom Watson Ct Unit 300D
- 4 Isleworth Ave
- lot 187 Isleworth Ave
- TBD Hwy 54
- 720 Oak Bend Rd
- 000 Osage Highland Dr
- TBD Wood River Rd
