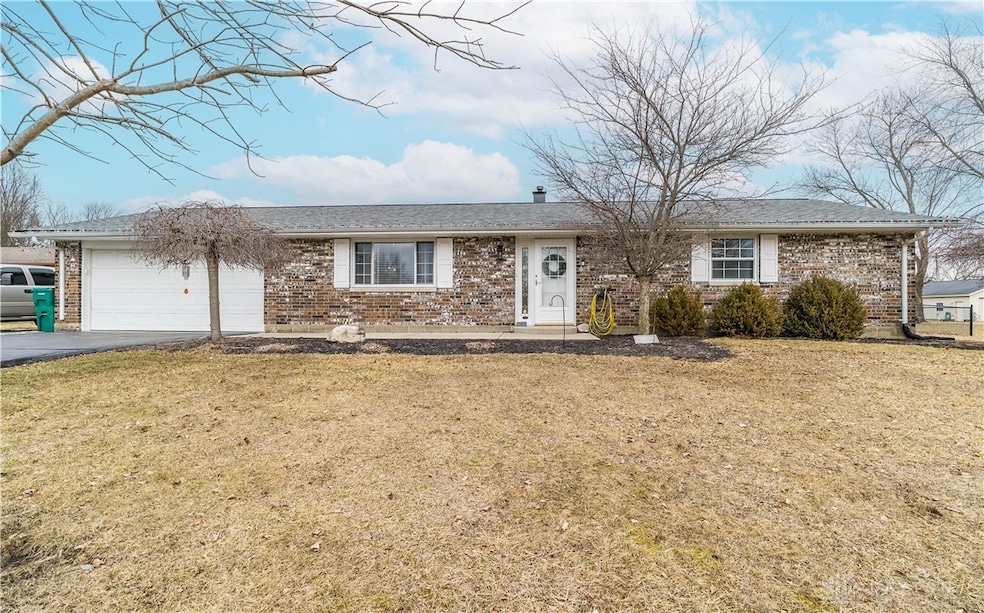
175 Kent Rd Tipp City, OH 45371
Highlights
- 0.72 Acre Lot
- Granite Countertops
- Porch
- Broadway Elementary School Rated A-
- No HOA
- 2 Car Attached Garage
About This Home
As of March 2025Beautiful brick ranch with 3 bedroom, 2 full bath, sitting on almost 3/4 acre! Entire yard is fenced in. This home is nestled in a wonderful neighborhood just on the outskirts of town. You will also find that the home has the "open concept" within the living room, dining area, and kitchen. There is an additional family room in the back of the house which could be utilized as many different things, whatever you prefer! Right off the kitchen you will find the well-maintained, clean, attached 2-car garage leading you to a great size driveway with additional parking space. Schedule your showing today!
Last Agent to Sell the Property
Glasshouse Realty Group Brokerage Phone: 9372149923 License #2022005994 Listed on: 02/27/2025

Home Details
Home Type
- Single Family
Est. Annual Taxes
- $3,997
Year Built
- 1972
Lot Details
- 0.72 Acre Lot
- Fenced
Parking
- 2 Car Attached Garage
- Garage Door Opener
Home Design
- Brick Exterior Construction
- Slab Foundation
Interior Spaces
- 1,584 Sq Ft Home
- 1-Story Property
- Ceiling Fan
- Fire and Smoke Detector
Kitchen
- Range
- Microwave
- Dishwasher
- Kitchen Island
- Granite Countertops
Bedrooms and Bathrooms
- 3 Bedrooms
- Bathroom on Main Level
- 2 Full Bathrooms
Outdoor Features
- Patio
- Porch
Utilities
- Central Air
- Heating System Uses Natural Gas
- Well
- Water Softener
Community Details
- No Home Owners Association
- Marroy Manor Subdivision
Listing and Financial Details
- Assessor Parcel Number G12082034
Ownership History
Purchase Details
Home Financials for this Owner
Home Financials are based on the most recent Mortgage that was taken out on this home.Purchase Details
Home Financials for this Owner
Home Financials are based on the most recent Mortgage that was taken out on this home.Purchase Details
Home Financials for this Owner
Home Financials are based on the most recent Mortgage that was taken out on this home.Purchase Details
Purchase Details
Similar Homes in Tipp City, OH
Home Values in the Area
Average Home Value in this Area
Purchase History
| Date | Type | Sale Price | Title Company |
|---|---|---|---|
| Survivorship Deed | $180,000 | None Available | |
| Fiduciary Deed | $155,000 | Attorney | |
| Survivorship Deed | $165,000 | -- | |
| Warranty Deed | -- | -- | |
| Deed | $84,000 | -- |
Mortgage History
| Date | Status | Loan Amount | Loan Type |
|---|---|---|---|
| Open | $171,000 | New Conventional | |
| Closed | $152,318 | FHA | |
| Closed | $152,192 | FHA | |
| Previous Owner | $127,000 | New Conventional |
Property History
| Date | Event | Price | Change | Sq Ft Price |
|---|---|---|---|---|
| 03/24/2025 03/24/25 | Sold | $313,000 | +9.9% | $198 / Sq Ft |
| 02/27/2025 02/27/25 | For Sale | $284,900 | -- | $180 / Sq Ft |
Tax History Compared to Growth
Tax History
| Year | Tax Paid | Tax Assessment Tax Assessment Total Assessment is a certain percentage of the fair market value that is determined by local assessors to be the total taxable value of land and additions on the property. | Land | Improvement |
|---|---|---|---|---|
| 2024 | $3,997 | $75,880 | $16,240 | $59,640 |
| 2023 | $3,997 | $75,880 | $16,240 | $59,640 |
| 2022 | $3,663 | $75,880 | $16,240 | $59,640 |
| 2021 | $2,899 | $56,210 | $12,040 | $44,170 |
| 2020 | $2,934 | $56,210 | $12,040 | $44,170 |
| 2019 | $2,960 | $56,210 | $12,040 | $44,170 |
| 2018 | $2,567 | $45,430 | $13,230 | $32,200 |
| 2017 | $2,577 | $45,430 | $13,230 | $32,200 |
| 2016 | $2,471 | $45,430 | $13,230 | $32,200 |
| 2015 | $1,677 | $41,300 | $12,040 | $29,260 |
| 2014 | $1,677 | $41,300 | $12,040 | $29,260 |
| 2013 | $1,685 | $41,300 | $12,040 | $29,260 |
Agents Affiliated with this Home
-
K
Seller's Agent in 2025
Kayli Anderson
Glasshouse Realty Group
(937) 214-9923
4 in this area
39 Total Sales
-

Buyer's Agent in 2025
Mike Seagraves
RE/MAX
(937) 603-7583
4 in this area
30 Total Sales
Map
Source: Dayton REALTORS®
MLS Number: 928746
APN: G12082034
- 311 Kent Rd
- 7415 Meadow Dr
- The Magnolia Plan at Fieldstone - Place
- The Lynwood Plan at Fieldstone - Place
- The Plainfield Plan at Fieldstone - Place
- 804 Pebble Place
- 635 Kitrina Ave Unit B
- 919 Cypress Place
- 7985 Winding Way S
- 1111 Lightner Rd
- 340 Essex Dr
- 7585 Peters Rd
- 7290 Peters Rd
- 1385 W Evanston Rd
- 135 Coach Dr
- 7600 Whispering Oaks Trail
- 5700 S Co Road 25a
- 818 Rosecrest Rd
- 730 Beechwood Dr
- 1966 Cider Mill Way






