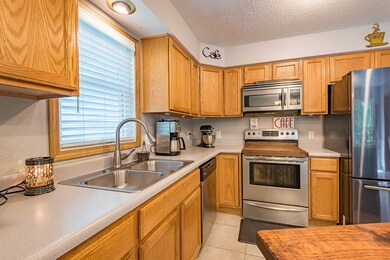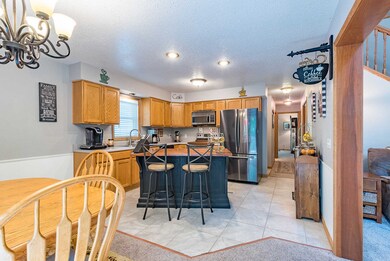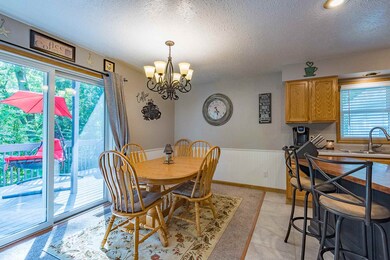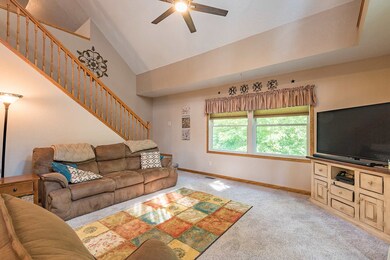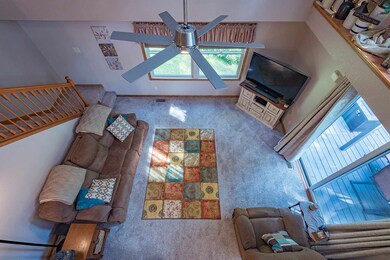175 Lane 101 Lake Minifenokee Fremont, IN 46737
Highlights
- Deeded Waterfront Access Rights
- Boat Dock
- Lake Property
- Fremont High School Rated A-
- Primary Bedroom Suite
- Vaulted Ceiling
About This Home
As of March 2021A private Oasis with Deeded Lake Access to Lake Minifenokee! This spacious home features 3 bedrooms + Den or Guest bedroom -no closet- a finished walk out basement, 3.5 bathrooms, loft & rec room space, a sprawling lot of 1.73 acres and access to Lake Minifenokee! The kitchen features stainless steel appliances with easy access to the outdoor deck for entertaining. In the walk out basement there is a airy family room, ample storage, half bath, a spectacular laundry room, and 2 sliding patio doors leading out to the lower deck and private yard with a peaceful waterfall. This home features main floor living with a master ensuite, your own master bath, walk in closet, and a sliding patio door to a spacious deck overlooking your private back yard. This home features over-sized windows which allow for an abundance of natural light flowing through the home ensuring majestic views of your own haven! The yard is a gardener's dream come true with a plethora of low maintenance perennial blooms throughout the year and gorgeous custom wood carvings throughout the yard. You do not want to miss out on this well kept home with breathtaking views of your very own retreat! Lake Minifenokee is a private non-ski lake with excellent fishing, great swimming and perfect for kayaks & paddle-boards. For large gatherings accessing the property off of CR 100 E is incredibly easy.
Home Details
Home Type
- Single Family
Est. Annual Taxes
- $1,126
Year Built
- Built in 2000
Lot Details
- 1.73 Acre Lot
- Lot Dimensions are 383x1157x222x416
- Rural Setting
- Landscaped
- Sloped Lot
- Partially Wooded Lot
HOA Fees
- $17 Monthly HOA Fees
Parking
- 2.5 Car Attached Garage
- Heated Garage
- Garage Door Opener
Home Design
- Poured Concrete
- Vinyl Construction Material
Interior Spaces
- 1.5-Story Property
- Chair Railings
- Vaulted Ceiling
- Ceiling Fan
- Entrance Foyer
- Great Room
- Electric Dryer Hookup
Kitchen
- Eat-In Kitchen
- Kitchen Island
Bedrooms and Bathrooms
- 3 Bedrooms
- Primary Bedroom Suite
- Split Bedroom Floorplan
- Walk-In Closet
Finished Basement
- Walk-Out Basement
- Basement Fills Entire Space Under The House
- 1 Bathroom in Basement
- 5 Bedrooms in Basement
Outdoor Features
- Deeded Waterfront Access Rights
- Access To Lake
- Lake Property
- Lake, Pond or Stream
Schools
- Fremont Elementary And Middle School
- Fremont High School
Utilities
- Geothermal Heating and Cooling
- Private Company Owned Well
- Well
- Septic System
Listing and Financial Details
- Assessor Parcel Number 76-03-36-140-108.000-006
Community Details
Overview
- Stoneridge Estates Subdivision
Amenities
- Community Fire Pit
Recreation
- Boat Dock
- Pier or Dock
Map
Home Values in the Area
Average Home Value in this Area
Property History
| Date | Event | Price | Change | Sq Ft Price |
|---|---|---|---|---|
| 03/08/2021 03/08/21 | Sold | $289,900 | 0.0% | $69 / Sq Ft |
| 02/05/2021 02/05/21 | Pending | -- | -- | -- |
| 01/21/2021 01/21/21 | For Sale | $289,900 | +18.3% | $69 / Sq Ft |
| 05/04/2020 05/04/20 | Sold | $245,000 | -4.7% | $59 / Sq Ft |
| 04/29/2020 04/29/20 | Pending | -- | -- | -- |
| 03/23/2020 03/23/20 | For Sale | $257,000 | +16.8% | $61 / Sq Ft |
| 10/27/2017 10/27/17 | Sold | $220,000 | -17.0% | $49 / Sq Ft |
| 09/18/2017 09/18/17 | Pending | -- | -- | -- |
| 07/20/2017 07/20/17 | For Sale | $265,000 | -- | $60 / Sq Ft |
Tax History
| Year | Tax Paid | Tax Assessment Tax Assessment Total Assessment is a certain percentage of the fair market value that is determined by local assessors to be the total taxable value of land and additions on the property. | Land | Improvement |
|---|---|---|---|---|
| 2024 | $1,540 | $375,600 | $41,000 | $334,600 |
| 2023 | $1,377 | $330,900 | $38,200 | $292,700 |
| 2022 | $1,461 | $308,200 | $35,100 | $273,100 |
| 2021 | $2,645 | $304,100 | $35,100 | $269,000 |
| 2020 | $1,413 | $285,700 | $34,900 | $250,800 |
| 2019 | $1,126 | $234,900 | $29,400 | $205,500 |
| 2018 | $1,139 | $231,100 | $29,400 | $201,700 |
| 2017 | $908 | $216,300 | $23,000 | $193,300 |
| 2016 | $807 | $209,800 | $23,000 | $186,800 |
| 2014 | $662 | $191,700 | $23,000 | $168,700 |
| 2013 | $662 | $195,500 | $23,000 | $172,500 |
Mortgage History
| Date | Status | Loan Amount | Loan Type |
|---|---|---|---|
| Previous Owner | $176,000 | New Conventional | |
| Previous Owner | $149,416 | FHA | |
| Previous Owner | $143,355 | FHA |
Deed History
| Date | Type | Sale Price | Title Company |
|---|---|---|---|
| Warranty Deed | -- | Fidelity National Ttl Co Llc | |
| Warranty Deed | $245,000 | Metropolitan Title Of Indiana | |
| Warranty Deed | -- | Metropolitan Title Of Indian | |
| Warranty Deed | $146,000 | Statewide Title Co | |
| Special Warranty Deed | -- | Statewide Title Co Inc | |
| Warranty Deed | $172,188 | Feiwell & Hannoy | |
| Sheriffs Deed | $172,188 | None Available | |
| Warranty Deed | $20,250 | -- |
Source: Indiana Regional MLS
MLS Number: 202010779
APN: 76-03-36-140-108.000-006
- Lot 9 Arapaho Pass
- TBD Gerald Lett Unit 1
- 4400 N State Road 827
- 1150 E State Road 120
- 2915 N State Road 827
- 2867 Indiana 827
- 0 N Side Cr 345 Storys Run Rd Unit 152531
- 240 Ln 150 Little Otter Lake
- 00 W Toledo St
- 3290 N State Road 127
- 29 Indiana 120
- 205 W Swager Dr
- 704 W Toledo St
- 1004 W Cora Ln
- 907 Nicholas Trail
- 306 S Broad St
- 307 W Toledo St
- 500 Timber Vop Pass
- 305 W Toledo St
- 100 Valley Gorge Pass

