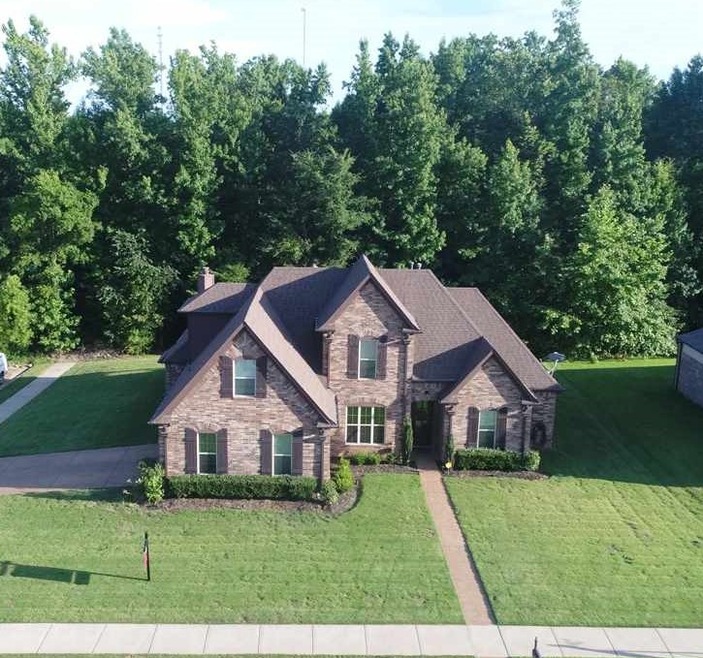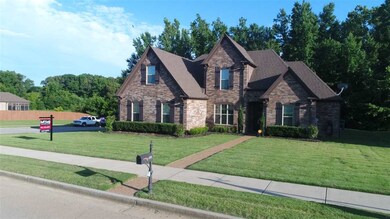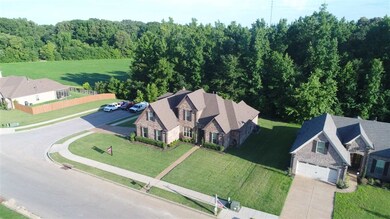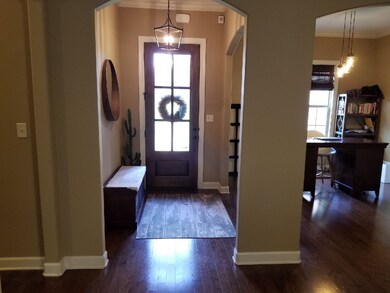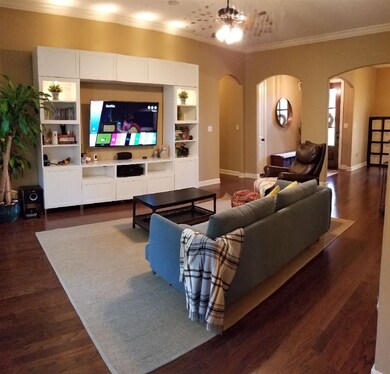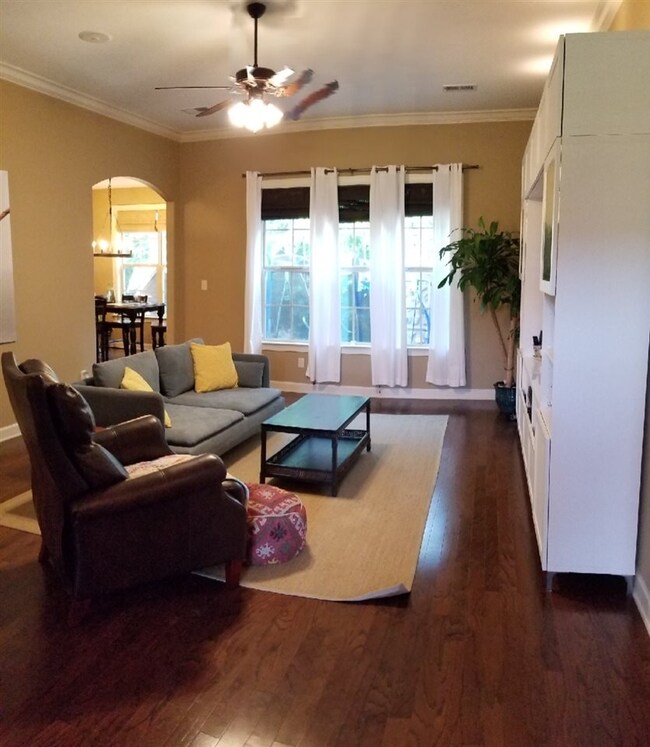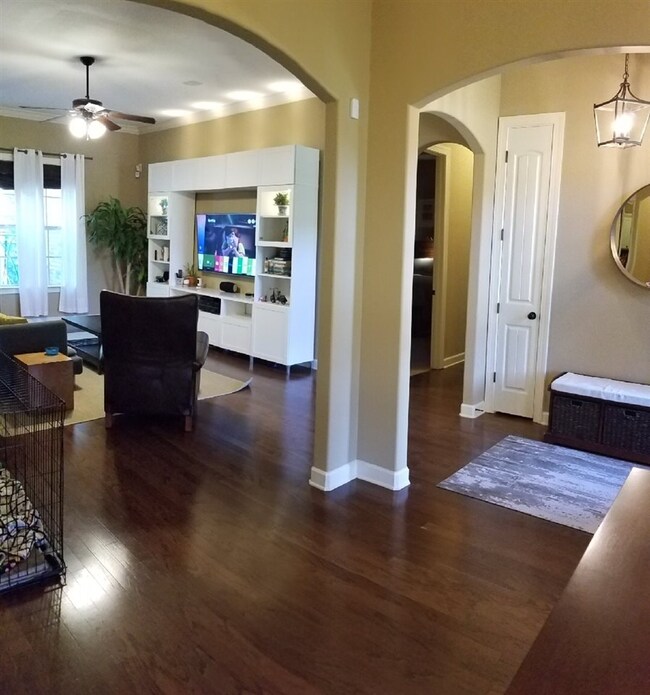
175 Laurel St Oakland, TN 38060
Highlights
- Home Theater
- Fireplace in Hearth Room
- Traditional Architecture
- Landscaped Professionally
- Vaulted Ceiling
- Wood Flooring
About This Home
As of January 2019WOW! 5br/3ba (or 4br+Bonus), Clean, Private, BACKS UP TO WOODS! Enjoy The Private Back Patio Fireplace With NO Back Door Neighbors! Regency Built Home Has All Of The Upgrades - Hardwood, Tall Ceilings, Stainless Steel Appliances, Tankless Hot Water Heater, Smooth Ceilings, ETC. There Aren't Many Homes In Subdivisions That Only Have One Neighbor And Allow Kids To Play In The Woods Behind The House. Schedule Your Private Showing Today!
Last Agent to Sell the Property
Smith Family Real Estate, LLC License #321569 Listed on: 06/20/2018
Home Details
Home Type
- Single Family
Est. Annual Taxes
- $2,050
Year Built
- Built in 2012
Lot Details
- Landscaped Professionally
- Corner Lot
- Few Trees
Home Design
- Traditional Architecture
- Slab Foundation
- Composition Shingle Roof
Interior Spaces
- 2,800-2,999 Sq Ft Home
- 2,919 Sq Ft Home
- 1.5-Story Property
- Smooth Ceilings
- Vaulted Ceiling
- Fireplace in Hearth Room
- Gas Fireplace
- Some Wood Windows
- Double Pane Windows
- Casement Windows
- Mud Room
- Great Room
- Breakfast Room
- Dining Room
- Home Theater
- Den
- Bonus Room
- Play Room
- Keeping Room
- Laundry Room
- Attic
Kitchen
- Eat-In Kitchen
- Breakfast Bar
- Self-Cleaning Oven
- Microwave
- Dishwasher
- Disposal
Flooring
- Wood
- Partially Carpeted
- Tile
Bedrooms and Bathrooms
- 5 Bedrooms | 3 Main Level Bedrooms
- Primary Bedroom on Main
- Walk-In Closet
- 3 Full Bathrooms
- Dual Vanity Sinks in Primary Bathroom
- Whirlpool Bathtub
- Bathtub With Separate Shower Stall
Home Security
- Burglar Security System
- Fire and Smoke Detector
Parking
- 2 Car Garage
- Side Facing Garage
- Garage Door Opener
Outdoor Features
- Covered Patio or Porch
Utilities
- Central Heating and Cooling System
- Heating System Uses Gas
Listing and Financial Details
- Assessor Parcel Number 081L 081L A11100
Community Details
Overview
- Cross Creek Pd Subdivision
- Mandatory Home Owners Association
Security
- Building Fire Alarm
Ownership History
Purchase Details
Home Financials for this Owner
Home Financials are based on the most recent Mortgage that was taken out on this home.Purchase Details
Home Financials for this Owner
Home Financials are based on the most recent Mortgage that was taken out on this home.Purchase Details
Similar Homes in Oakland, TN
Home Values in the Area
Average Home Value in this Area
Purchase History
| Date | Type | Sale Price | Title Company |
|---|---|---|---|
| Warranty Deed | $299,900 | None Available | |
| Warranty Deed | $242,511 | -- | |
| Warranty Deed | $1,927,200 | -- |
Mortgage History
| Date | Status | Loan Amount | Loan Type |
|---|---|---|---|
| Open | $83,000 | Credit Line Revolving | |
| Open | $244,500 | Stand Alone Refi Refinance Of Original Loan | |
| Closed | $239,920 | New Conventional | |
| Previous Owner | $238,118 | FHA |
Property History
| Date | Event | Price | Change | Sq Ft Price |
|---|---|---|---|---|
| 01/31/2019 01/31/19 | Sold | $299,900 | 0.0% | $107 / Sq Ft |
| 11/11/2018 11/11/18 | For Sale | $299,900 | 0.0% | $107 / Sq Ft |
| 11/01/2018 11/01/18 | Off Market | $299,900 | -- | -- |
| 07/06/2018 07/06/18 | Price Changed | $299,900 | -4.8% | $107 / Sq Ft |
| 06/20/2018 06/20/18 | For Sale | $314,900 | +29.8% | $112 / Sq Ft |
| 10/26/2012 10/26/12 | Sold | $242,511 | 0.0% | $87 / Sq Ft |
| 06/18/2012 06/18/12 | Pending | -- | -- | -- |
| 06/06/2012 06/06/12 | For Sale | $242,511 | -- | $87 / Sq Ft |
Tax History Compared to Growth
Tax History
| Year | Tax Paid | Tax Assessment Tax Assessment Total Assessment is a certain percentage of the fair market value that is determined by local assessors to be the total taxable value of land and additions on the property. | Land | Improvement |
|---|---|---|---|---|
| 2024 | $2,050 | $79,350 | $10,000 | $69,350 |
| 2023 | $2,050 | $79,350 | $0 | $0 |
| 2022 | $1,359 | $79,350 | $10,000 | $69,350 |
| 2021 | $1,359 | $79,350 | $10,000 | $69,350 |
| 2020 | $1,025 | $79,350 | $10,000 | $69,350 |
| 2019 | $1,380 | $68,025 | $8,750 | $59,275 |
| 2018 | $1,420 | $68,025 | $8,750 | $59,275 |
| 2017 | $1,210 | $68,025 | $8,750 | $59,275 |
| 2016 | $1,170 | $61,475 | $7,500 | $53,975 |
| 2015 | $1,170 | $61,475 | $7,500 | $53,975 |
| 2014 | $1,170 | $61,475 | $7,500 | $53,975 |
Agents Affiliated with this Home
-
Brandon Smith
B
Seller's Agent in 2019
Brandon Smith
Smith Family Real Estate, LLC
(901) 356-4397
108 Total Sales
-
Robin Fauser

Buyer's Agent in 2019
Robin Fauser
Coldwell Banker Collins-Maury
(901) 494-0355
102 Total Sales
-
Carol Martin
C
Seller's Agent in 2012
Carol Martin
BHHS Taliesyn Realty
(901) 502-3727
18 Total Sales
Map
Source: Memphis Area Association of REALTORS®
MLS Number: 10029950
APN: 081L-A-111.00
- 12.79 AC Wirt Rd
- 340 Driftwood Loop
- 345 Driftwood Loop
- 445 Windemere Loop
- 240 Kipling Dr Unit 171
- Kenner Plan at Village Park
- Bristol Plan at Village Park
- Lacombe Plan at Village Park
- Cameron Plan at Village Park
- 25 Kipling Dr
- 405 Windemere Loop
- 50 Sandy Cove
- 320 Wirt Rd
- 230 Driftwood Loop
- 375 Windemere Ln
- 35 Laurel Pointe Cove
- 100 Pine Valley Dr
- 110 Cole Creek Ln
- 290 Kipling Dr
- 45 Laurel Hedge Cove
