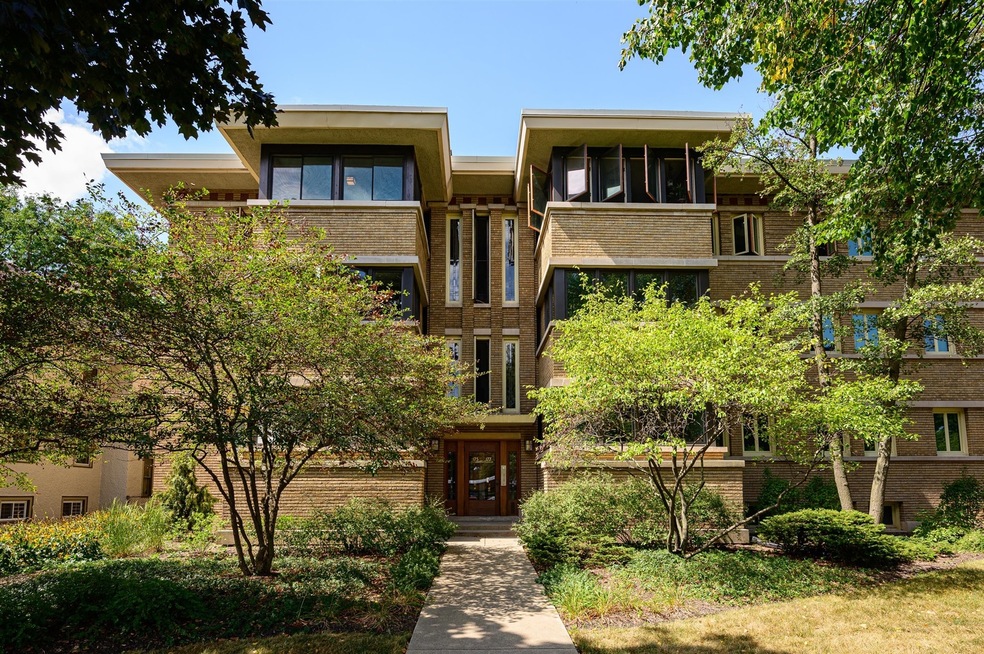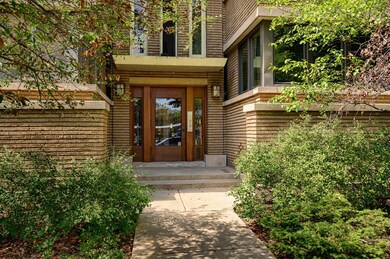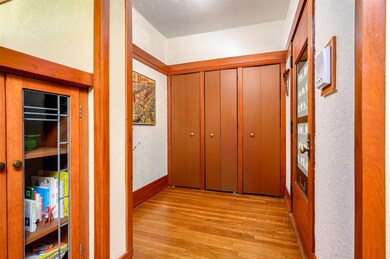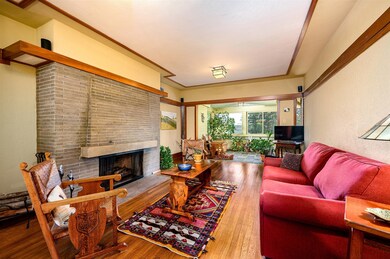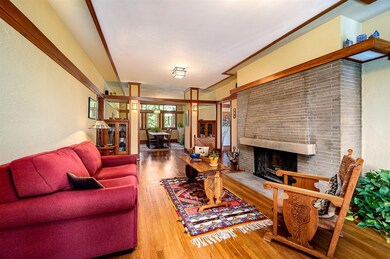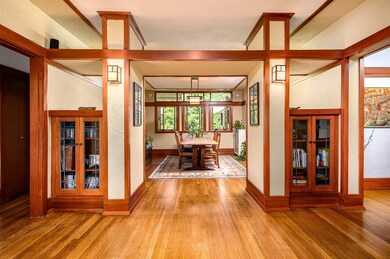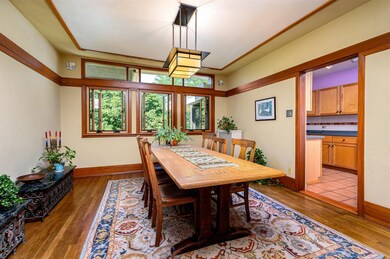
175 Linden Ave Unit 3 Oak Park, IL 60302
Highlights
- Deck
- Wood Flooring
- Corner Lot
- Oliver W Holmes Elementary School Rated A-
- Heated Sun or Florida Room
- 4-minute walk to Scoville Park
About This Home
As of March 2021Top floor, iconic John Van Bergen (renowned architect who worked in Frank Lloyd Wright's studio) Prairie Style 2 bedroom, 1 bath condo that features impeccable wood-work, original built-ins, beautiful hardwood floors and period-style lighting throughout. Walk through the welcoming foyer to a spacious family room featuring gorgeous wood-burning fireplace that connects to an east-facing sun-room. Separate, formal dining room with new windows connects to an eat-in, west-facing kitchen. Look out onto the courtyard and brand new landscaping via the private back deck. Two ample bedrooms and full bath complete the unit. Building is well maintained and managed with new roof, boiler, tuck-pointing and offers oversized storage area in lower level, including separate bike room, rec room, and laundry. Highly desired, deeded garage parking spot included in price. This character-filled home is within close distance to everything downtown Oak Park offers.
Last Agent to Sell the Property
@properties Christie's International Real Estate License #475131969 Listed on: 01/06/2021

Last Buyer's Agent
@properties Christie's International Real Estate License #475168279

Property Details
Home Type
- Condominium
Est. Annual Taxes
- $5,868
Year Built
- Built in 1915
HOA Fees
- $460 Monthly HOA Fees
Parking
- 1 Car Detached Garage
- Garage Door Opener
- Parking Included in Price
Home Design
- Brick Exterior Construction
Interior Spaces
- 1,335 Sq Ft Home
- 3-Story Property
- Built-In Features
- Bookcases
- Historic or Period Millwork
- Wood Burning Fireplace
- Living Room with Fireplace
- Formal Dining Room
- Heated Sun or Florida Room
- Heated Enclosed Porch
- Storage
- Wood Flooring
Kitchen
- Gas Cooktop
- Dishwasher
Bedrooms and Bathrooms
- 2 Bedrooms
- 2 Potential Bedrooms
- 1 Full Bathroom
Outdoor Features
- Deck
- Outdoor Storage
Schools
- Oliver W Holmes Elementary Schoo
- Gwendolyn Brooks Middle School
- Oak Park & River Forest High Sch
Utilities
- One Cooling System Mounted To A Wall/Window
- Radiator
- Lake Michigan Water
Listing and Financial Details
- Homeowner Tax Exemptions
Community Details
Overview
- Association fees include heat, water, insurance, exterior maintenance, lawn care, scavenger, snow removal
- 18 Units
- Patricia Elmore Association, Phone Number (708) 876-3208
- Property managed by Mastercare Building Services, Incorporated
Amenities
- Laundry Facilities
- Community Storage Space
Pet Policy
- Pets up to 20 lbs
- Dogs and Cats Allowed
Ownership History
Purchase Details
Home Financials for this Owner
Home Financials are based on the most recent Mortgage that was taken out on this home.Purchase Details
Home Financials for this Owner
Home Financials are based on the most recent Mortgage that was taken out on this home.Purchase Details
Home Financials for this Owner
Home Financials are based on the most recent Mortgage that was taken out on this home.Purchase Details
Home Financials for this Owner
Home Financials are based on the most recent Mortgage that was taken out on this home.Purchase Details
Home Financials for this Owner
Home Financials are based on the most recent Mortgage that was taken out on this home.Similar Homes in Oak Park, IL
Home Values in the Area
Average Home Value in this Area
Purchase History
| Date | Type | Sale Price | Title Company |
|---|---|---|---|
| Warranty Deed | $268,000 | Chicago Title | |
| Warranty Deed | $240,000 | Attorneys Title Guaranty Fun | |
| Interfamily Deed Transfer | -- | Stewart Title Company | |
| Warranty Deed | $250,000 | First American Title | |
| Warranty Deed | $252,000 | Prairie Title |
Mortgage History
| Date | Status | Loan Amount | Loan Type |
|---|---|---|---|
| Open | $254,600 | New Conventional | |
| Previous Owner | $185,000 | New Conventional | |
| Previous Owner | $190,000 | New Conventional | |
| Previous Owner | $205,000 | Unknown | |
| Previous Owner | $208,000 | Unknown | |
| Previous Owner | $225,000 | Purchase Money Mortgage | |
| Previous Owner | $201,600 | No Value Available |
Property History
| Date | Event | Price | Change | Sq Ft Price |
|---|---|---|---|---|
| 03/29/2021 03/29/21 | Sold | $268,000 | -5.8% | $201 / Sq Ft |
| 01/28/2021 01/28/21 | Pending | -- | -- | -- |
| 01/06/2021 01/06/21 | For Sale | $284,500 | +18.5% | $213 / Sq Ft |
| 07/24/2013 07/24/13 | Sold | $240,000 | -4.8% | -- |
| 06/10/2013 06/10/13 | Pending | -- | -- | -- |
| 04/18/2013 04/18/13 | For Sale | $252,000 | 0.0% | -- |
| 02/12/2013 02/12/13 | Pending | -- | -- | -- |
| 11/25/2012 11/25/12 | For Sale | $252,000 | -- | -- |
Tax History Compared to Growth
Tax History
| Year | Tax Paid | Tax Assessment Tax Assessment Total Assessment is a certain percentage of the fair market value that is determined by local assessors to be the total taxable value of land and additions on the property. | Land | Improvement |
|---|---|---|---|---|
| 2024 | $8,447 | $25,911 | $1,786 | $24,125 |
| 2023 | $7,456 | $25,911 | $1,786 | $24,125 |
| 2022 | $7,456 | $19,418 | $2,061 | $17,357 |
| 2021 | $6,020 | $19,417 | $2,060 | $17,357 |
| 2020 | $5,956 | $19,417 | $2,060 | $17,357 |
| 2019 | $5,868 | $18,725 | $1,888 | $16,837 |
| 2018 | $5,646 | $18,725 | $1,888 | $16,837 |
| 2017 | $5,544 | $18,725 | $1,888 | $16,837 |
| 2016 | $6,541 | $18,748 | $1,579 | $17,169 |
| 2015 | $5,815 | $18,748 | $1,579 | $17,169 |
| 2014 | $6,283 | $18,748 | $1,579 | $17,169 |
| 2013 | $4,579 | $16,699 | $1,579 | $15,120 |
Agents Affiliated with this Home
-
Zak Knebel

Seller's Agent in 2021
Zak Knebel
@ Properties
(773) 290-9293
103 in this area
230 Total Sales
-
Camille Hoover

Seller Co-Listing Agent in 2021
Camille Hoover
@ Properties
(708) 207-1214
36 in this area
91 Total Sales
-
Alisha Mowbray

Buyer's Agent in 2021
Alisha Mowbray
@ Properties
(708) 848-0200
6 in this area
23 Total Sales
-
Jason Ricke
J
Seller's Agent in 2013
Jason Ricke
Ricke Realty LLC
(630) 308-8255
38 Total Sales
-
Matt Diehl

Buyer's Agent in 2013
Matt Diehl
Compass
(773) 710-8818
29 in this area
159 Total Sales
Map
Source: Midwest Real Estate Data (MRED)
MLS Number: 10964316
APN: 16-07-219-027-1003
- 125 N Euclid Ave Unit 305
- 108 Bishop Quarter Ln
- 719 Erie St Unit 3A
- 230 N Oak Park Ave Unit 1K
- 333 Linden Ave
- 227 N Grove Ave Unit 2271
- 227 N Grove Ave Unit G
- 112 S East Ave Unit P27
- 112 S East Ave Unit P23
- 114 S East Ave Unit P30
- 116 S East Ave Unit P14
- 203 N Kenilworth Ave Unit 2P
- 500 Fair Oaks Ave
- 930 Ontario St Unit 1F
- 214 S Oak Park Ave Unit 2
- 330 N Ridgeland Ave
- 538 N East Ave
- 519 N Elmwood Ave
- 138 Clinton Ave
- 1016 Erie St
