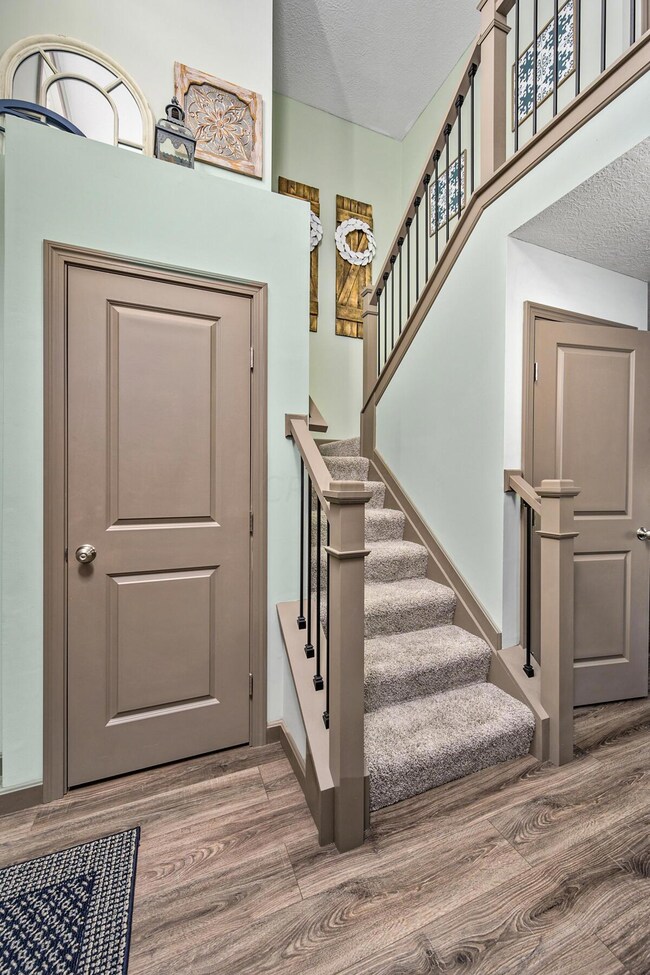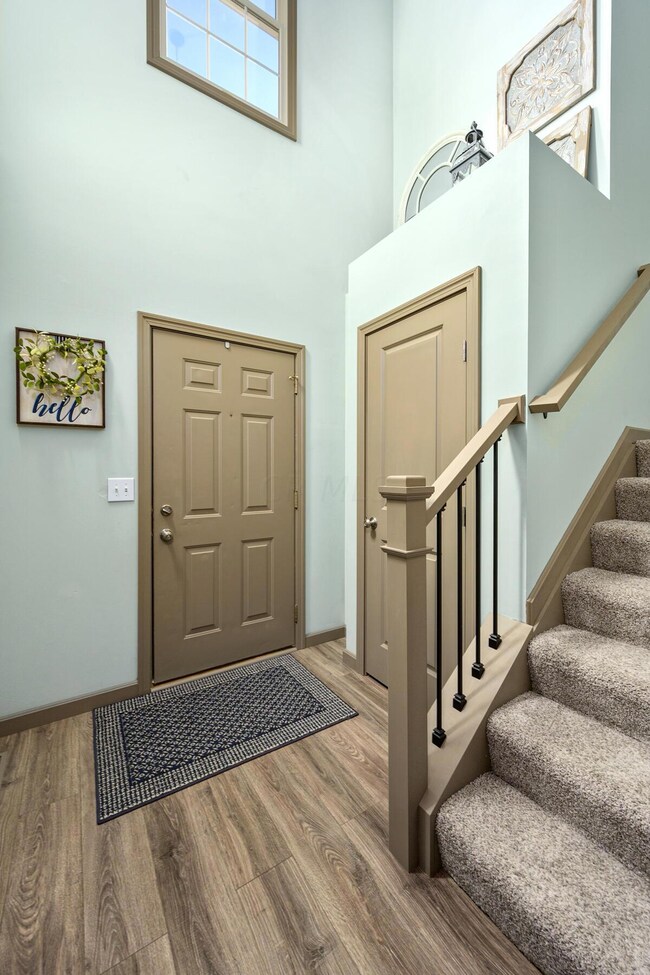
175 Locust Curve Dr Delaware, OH 43015
Highlights
- Deck
- 2 Car Attached Garage
- Shed
- Fenced Yard
- Park
- Central Air
About This Home
As of November 2021This gorgeous home situated in the Woods at Locust Curve is seeking a new owner. The first floor comes complete with a 2- story entry, dining room, family room with a log burning fireplace, eat-kitchen with oversized walk in pantry and half bath. Second floor is equipped with 4 bedrooms, full bath and a gorgeous newly renovated master bathroom. The lower level finished basement offers two more additional living spaces. Enjoy your evenings on the large deck or patio in the fenced in back yard or on the welcoming front porch. Showings start Saturday 10/09/2021! Complete list of updates are included in the listing.
Last Agent to Sell the Property
Howard Hanna Real Estate Services License #2011001734 Listed on: 10/09/2021
Home Details
Home Type
- Single Family
Est. Annual Taxes
- $4,427
Year Built
- Built in 1999
Lot Details
- 8,276 Sq Ft Lot
- Fenced Yard
HOA Fees
- $19 Monthly HOA Fees
Parking
- 2 Car Attached Garage
Home Design
- Brick Exterior Construction
- Block Foundation
- Vinyl Siding
Interior Spaces
- 2,293 Sq Ft Home
- 2-Story Property
- Wood Burning Fireplace
- Insulated Windows
- Family Room
- Carpet
- Laundry on lower level
Kitchen
- Electric Range
- <<microwave>>
- Dishwasher
Bedrooms and Bathrooms
- 4 Bedrooms
Basement
- Partial Basement
- Recreation or Family Area in Basement
Outdoor Features
- Deck
- Shed
- Storage Shed
Utilities
- Central Air
- Heating System Uses Gas
Listing and Financial Details
- Assessor Parcel Number 519-320-05-003-000
Community Details
Overview
- Association Phone (614) 781-0055
- Towne Properties HOA
Recreation
- Park
Ownership History
Purchase Details
Home Financials for this Owner
Home Financials are based on the most recent Mortgage that was taken out on this home.Purchase Details
Home Financials for this Owner
Home Financials are based on the most recent Mortgage that was taken out on this home.Purchase Details
Home Financials for this Owner
Home Financials are based on the most recent Mortgage that was taken out on this home.Purchase Details
Home Financials for this Owner
Home Financials are based on the most recent Mortgage that was taken out on this home.Purchase Details
Home Financials for this Owner
Home Financials are based on the most recent Mortgage that was taken out on this home.Similar Homes in Delaware, OH
Home Values in the Area
Average Home Value in this Area
Purchase History
| Date | Type | Sale Price | Title Company |
|---|---|---|---|
| Survivorship Deed | $350,000 | Northwest Title Box | |
| Deed | $231,700 | First Ohio Title | |
| Deed | -- | -- | |
| Warranty Deed | -- | None Available | |
| Deed | $184,725 | -- |
Mortgage History
| Date | Status | Loan Amount | Loan Type |
|---|---|---|---|
| Open | $332,500 | New Conventional | |
| Closed | $185,300 | New Conventional | |
| Previous Owner | $80,230 | No Value Available | |
| Previous Owner | -- | No Value Available | |
| Previous Owner | $30,000 | Credit Line Revolving | |
| Previous Owner | $132,453 | New Conventional | |
| Previous Owner | $25,000 | Credit Line Revolving | |
| Previous Owner | $177,500 | Unknown | |
| Previous Owner | $188,419 | VA |
Property History
| Date | Event | Price | Change | Sq Ft Price |
|---|---|---|---|---|
| 03/31/2025 03/31/25 | Off Market | $350,000 | -- | -- |
| 03/27/2025 03/27/25 | Off Market | $231,625 | -- | -- |
| 11/02/2021 11/02/21 | Sold | $350,000 | 0.0% | $153 / Sq Ft |
| 10/09/2021 10/09/21 | For Sale | $349,900 | +51.1% | $153 / Sq Ft |
| 11/17/2017 11/17/17 | Sold | $231,625 | +0.8% | $101 / Sq Ft |
| 10/18/2017 10/18/17 | Pending | -- | -- | -- |
| 10/05/2017 10/05/17 | For Sale | $229,900 | -- | $100 / Sq Ft |
Tax History Compared to Growth
Tax History
| Year | Tax Paid | Tax Assessment Tax Assessment Total Assessment is a certain percentage of the fair market value that is determined by local assessors to be the total taxable value of land and additions on the property. | Land | Improvement |
|---|---|---|---|---|
| 2024 | $5,748 | $121,740 | $21,880 | $99,860 |
| 2023 | $5,758 | $121,740 | $21,880 | $99,860 |
| 2022 | $4,283 | $78,580 | $15,960 | $62,620 |
| 2021 | $4,378 | $78,580 | $15,960 | $62,620 |
| 2020 | $4,427 | $78,580 | $15,960 | $62,620 |
| 2019 | $4,071 | $65,490 | $13,300 | $52,190 |
| 2018 | $4,128 | $65,490 | $13,300 | $52,190 |
| 2017 | $4,089 | $57,020 | $10,990 | $46,030 |
| 2016 | $3,280 | $57,020 | $10,990 | $46,030 |
| 2015 | $3,298 | $57,020 | $10,990 | $46,030 |
| 2014 | $3,351 | $57,020 | $10,990 | $46,030 |
| 2013 | $3,369 | $57,020 | $10,990 | $46,030 |
Agents Affiliated with this Home
-
Stephanie VanGundy

Seller's Agent in 2021
Stephanie VanGundy
Howard Hanna Real Estate Services
(740) 816-1031
108 in this area
185 Total Sales
-
Jennifer Fisher
J
Buyer's Agent in 2021
Jennifer Fisher
Street Sotheby's International
(614) 519-8888
2 in this area
8 Total Sales
-
Heather Kamann

Seller's Agent in 2017
Heather Kamann
Howard Hanna Real Estate Services
(740) 815-3602
200 in this area
481 Total Sales
-
Drew Laughlin

Buyer's Agent in 2017
Drew Laughlin
RealtyOhio Real Estate
(614) 806-8099
2 in this area
51 Total Sales
Map
Source: Columbus and Central Ohio Regional MLS
MLS Number: 221039516
APN: 519-320-05-003-000
- 180 Locust Curve Dr
- 127 Seatrain Dr
- 107 Kettering Bend
- 301 Tar Heel Dr
- 113 Bridgeport Way
- 217 Knight Dream St
- 186 Lexington Blvd
- 2119 Greenlawn Dr
- 218 Lexington Blvd
- 541 Beckler Ln
- 583 Beckler Ln
- 518 Lamplight Dr
- 826 Buehler Dr
- 425 Greenland Pass
- 861 Summerville Dr
- 196 Stonhope Dr
- 568 Durham Ln
- 124 Millcroft Place
- 245 Grandview Ave
- 394 Greenland Pass






