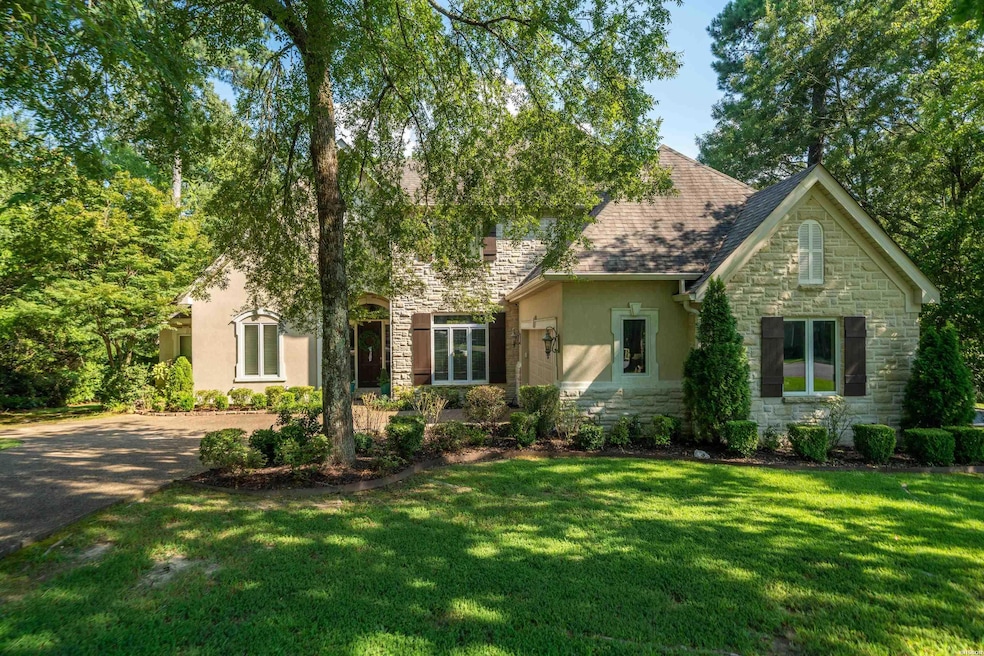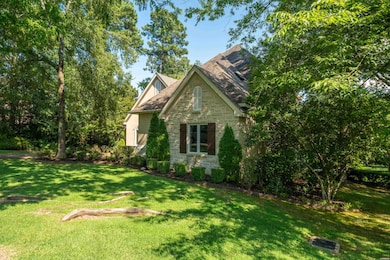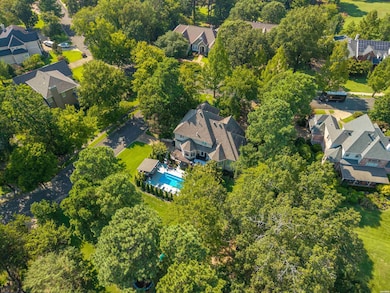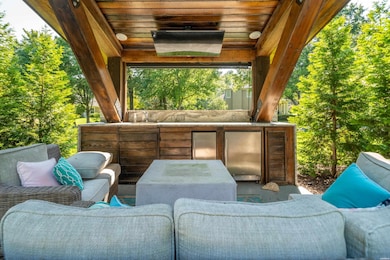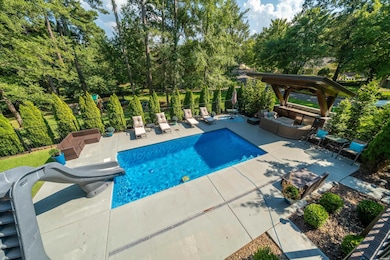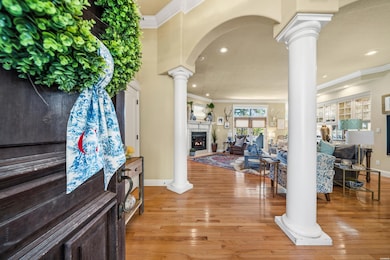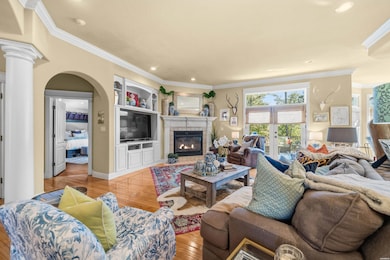175 Lotus Loop Hot Springs National Park, AR 71901
Estimated payment $4,330/month
Highlights
- Hot Property
- Indoor Spa
- Custom Home
- Lakeside Primary School Rated A-
- In Ground Pool
- Deck
About This Home
Welcome to this stunning custom-built home located in the highly coveted Lotus Valley Subdivision! Built in 2002, this beautiful 4-bedroom, 3.5-bath residence sits proudly on a spacious corner lot—offering exceptional curb appeal, thoughtful design, and plenty of room for the entire family. Step inside to find a bright, open floor plan with elegant details throughout. The main level primary suite is a true retreat, featuring a cozy sitting area, an expansive en suite bath with soaking tub, walk-in shower, and dual vanities, plus generous closet space. The formal dining room and large living area are perfect for entertaining, while the eat-in kitchen boasts custom cabinetry, top-of-the-line appliances, and plenty of workspace for any home chef. Upstairs, you’ll find three additional bedrooms, two full baths, and a huge family den/media area—ideal for movie nights or a playroom. The home also offers ample storage and a bonus garage/workshop space beneath the house, providing endless functionality. Outdoor living is a dream here—relax or entertain in your private backyard oasis, complete with an in-ground pool, outdoor kitchen/bar, and plenty of patio space for gatherings. Sitting on a double lot, there’s abundant green space for kids, pets, and play. Located in one of the area’s most sought-after neighborhoods, this property combines comfort, luxury, and community living at its finest. Don’t miss your chance to own this exceptional home in Lotus Valley
Home Details
Home Type
- Single Family
Est. Annual Taxes
- $4,102
Year Built
- Built in 2002
Lot Details
- 0.6 Acre Lot
- Partially Fenced Property
- Landscaped
- Corner Lot
- Sprinkler System
HOA Fees
- $42 Monthly HOA Fees
Parking
- 3 Car Garage
Home Design
- Custom Home
- Composition Roof
- Stucco
Interior Spaces
- 3,546 Sq Ft Home
- 2-Story Property
- Wet Bar
- Sheet Rock Walls or Ceilings
- Ceiling Fan
- Multiple Fireplaces
- Fireplace With Gas Starter
- Insulated Windows
- Insulated Doors
- Combination Kitchen and Dining Room
- Indoor Spa
- Crawl Space
- Fire and Smoke Detector
- Washer Hookup
Kitchen
- Breakfast Bar
- Built-In Oven
- Dishwasher
- Disposal
Flooring
- Wood
- Carpet
- Tile
Bedrooms and Bathrooms
- 4 Bedrooms
- En-Suite Primary Bedroom
- Walk-In Closet
- Soaking Tub
- Walk-in Shower
Outdoor Features
- In Ground Pool
- Deck
- Patio
Utilities
- Central Heating and Cooling System
- Municipal Utilities District for Water and Sewer
Community Details
Overview
- Lotus Valley Subdivision
- Mandatory home owners association
Amenities
- Picnic Area
Recreation
- Bike Trail
Map
Home Values in the Area
Average Home Value in this Area
Tax History
| Year | Tax Paid | Tax Assessment Tax Assessment Total Assessment is a certain percentage of the fair market value that is determined by local assessors to be the total taxable value of land and additions on the property. | Land | Improvement |
|---|---|---|---|---|
| 2025 | $4,102 | $111,830 | $8,400 | $103,430 |
| 2024 | $3,954 | $111,830 | $8,400 | $103,430 |
| 2023 | $3,843 | $111,830 | $8,400 | $103,430 |
| 2022 | $4,081 | $111,830 | $8,400 | $103,430 |
| 2021 | $3,759 | $82,980 | $5,880 | $77,100 |
| 2020 | $3,384 | $82,980 | $5,880 | $77,100 |
| 2019 | $3,384 | $82,980 | $5,880 | $77,100 |
| 2018 | $3,409 | $82,980 | $5,880 | $77,100 |
| 2017 | $3,293 | $82,980 | $5,880 | $77,100 |
| 2016 | $2,926 | $79,310 | $7,350 | $71,960 |
| 2015 | $2,926 | $79,310 | $7,350 | $71,960 |
| 2014 | $2,925 | $79,310 | $7,350 | $71,960 |
Property History
| Date | Event | Price | List to Sale | Price per Sq Ft |
|---|---|---|---|---|
| 11/10/2025 11/10/25 | For Sale | $750,000 | -- | $212 / Sq Ft |
Purchase History
| Date | Type | Sale Price | Title Company |
|---|---|---|---|
| Warranty Deed | $415,000 | None Available | |
| Warranty Deed | $350,000 | Hot Springs Title Company | |
| Trustee Deed | $425,000 | Lenders Title Company | |
| Warranty Deed | -- | -- | |
| Warranty Deed | $397,000 | -- | |
| Trustee Deed | $38,000 | -- |
Mortgage History
| Date | Status | Loan Amount | Loan Type |
|---|---|---|---|
| Open | $425,095 | Future Advance Clause Open End Mortgage | |
| Previous Owner | $315,000 | Purchase Money Mortgage | |
| Previous Owner | $382,500 | New Conventional |
Source: Hot Springs Board of REALTORS®
MLS Number: 153201
APN: 400-41930-013-000
- 172 Lotus Loop
- 446 Lotus Loop
- 118 Lotus Place
- 121 Lotus Loop
- 419 Lotus Loop
- 120 Thornbury Ct
- 210 Fontana Rd
- 131 Lily St
- 117 Lily St
- 108 Tatum St
- 681 Shady Grove Rd Unit 4
- 681 Shady Grove Rd
- 108 Parkview St
- Lot 30 Forest View Cir
- Lot 28 Forest View Cir
- Lot 31 Forest View Cir
- 120 Forest View Cir
- 1246 Golf Links Rd
- 240 Matthews Dr
- 532 Grand Point Dr Unit C4
- 116 Valleyview St
- 125 Carl Dr Unit 35
- 3921 Central Ave Unit Several
- 605 Higdon Ferry Rd
- 105 Lowery St
- 206 Mockingbird St
- 550 Files Rd
- 451 Lakeland Dr
- 202 Little John Trail
- 200 Lakeland Dr
- 1005 W Saint Louis St
- 389 Lake Hamilton Dr
- 319 Silver St
- 200 Modern Ave
- 125 Oak St
- 727 Silver St
- 204 Glover St
- 220 Richard St
