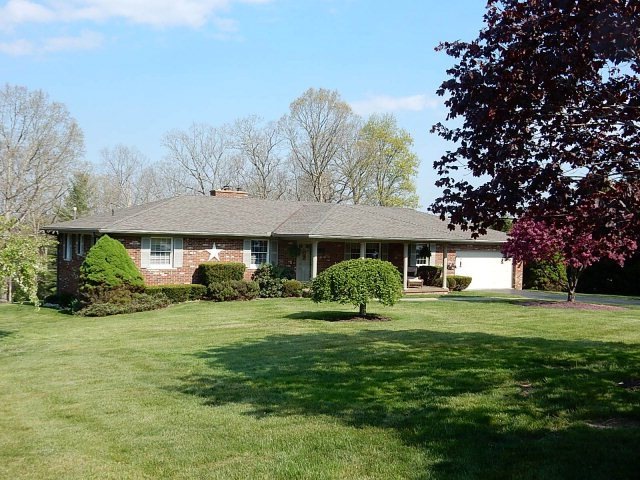
175 Matherly Dr Daniels, WV 25832
Highlights
- Deck
- Wood Flooring
- Screened Porch
- Ranch Style House
- Sun or Florida Room
- Fireplace
About This Home
As of September 2021This house is must see for all chefs. The kitchen has top-of-line appliances including double oven, cabinet style refrigerator drawers, Wolf stove, granite countertops, 2 garbage disposals & more. Newly added sunroom/family room offers tons of natural light overlooking a private backyard. The yard is in prestine condition. Located on dead-end street. Heated garage.
Last Agent to Sell the Property
BASS SINKO REAL ESTATE Brokerage Phone: 3047634400 Listed on: 05/07/2015
Last Buyer's Agent
Carol Pugh
SIGMUND-MCLEAN & Associates REALTORS License #WV0001339
Home Details
Home Type
- Single Family
Est. Annual Taxes
- $1,268
Year Built
- Built in 1978
Lot Details
- 1.6 Acre Lot
- Landscaped
- Garden
Home Design
- Ranch Style House
- Brick Exterior Construction
- Asphalt Roof
- Vinyl Siding
Interior Spaces
- 3,100 Sq Ft Home
- Crown Molding
- Ceiling Fan
- Fireplace
- Drapes & Rods
- Living Room
- Combination Kitchen and Dining Room
- Sun or Florida Room
- Screened Porch
Kitchen
- Eat-In Kitchen
- Oven
- Built-In Range
- Microwave
- Dishwasher
- Kitchen Island
- Disposal
Flooring
- Wood
- Ceramic Tile
Bedrooms and Bathrooms
- 3 Bedrooms
- Bathroom on Main Level
- Bathtub Includes Tile Surround
Laundry
- Laundry on main level
- Washer and Dryer Hookup
Parking
- 2 Car Attached Garage
- Heated Garage
- Open Parking
Outdoor Features
- Deck
Schools
- Shady Spring Elementary And Middle School
- Shady Spring High School
Utilities
- Forced Air Heating and Cooling System
- Heating System Uses Natural Gas
- Heat Pump System
- Hot Water Heating System
- Gas Water Heater
- Septic Tank
- Cable TV Available
Community Details
- Cameron Estates Subdivision
Ownership History
Purchase Details
Home Financials for this Owner
Home Financials are based on the most recent Mortgage that was taken out on this home.Purchase Details
Similar Homes in the area
Home Values in the Area
Average Home Value in this Area
Purchase History
| Date | Type | Sale Price | Title Company |
|---|---|---|---|
| Deed | $295,000 | Attorney Only | |
| Deed | -- | -- |
Mortgage History
| Date | Status | Loan Amount | Loan Type |
|---|---|---|---|
| Open | $295,000 | Construction |
Property History
| Date | Event | Price | Change | Sq Ft Price |
|---|---|---|---|---|
| 09/09/2021 09/09/21 | Sold | $295,000 | 0.0% | $98 / Sq Ft |
| 08/10/2021 08/10/21 | Pending | -- | -- | -- |
| 06/29/2021 06/29/21 | For Sale | $295,000 | +11.3% | $98 / Sq Ft |
| 10/09/2015 10/09/15 | Sold | $265,000 | 0.0% | $85 / Sq Ft |
| 09/09/2015 09/09/15 | Pending | -- | -- | -- |
| 05/07/2015 05/07/15 | For Sale | $265,000 | -- | $85 / Sq Ft |
Tax History Compared to Growth
Tax History
| Year | Tax Paid | Tax Assessment Tax Assessment Total Assessment is a certain percentage of the fair market value that is determined by local assessors to be the total taxable value of land and additions on the property. | Land | Improvement |
|---|---|---|---|---|
| 2024 | $1,268 | $125,520 | $22,020 | $103,500 |
| 2023 | $1,677 | $159,600 | $22,020 | $137,580 |
| 2022 | $2,118 | $176,280 | $22,020 | $154,260 |
| 2021 | $1,473 | $122,580 | $22,080 | $100,500 |
| 2020 | $1,471 | $121,740 | $21,240 | $100,500 |
| 2019 | $1,471 | $121,740 | $21,240 | $100,500 |
| 2018 | $1,471 | $121,740 | $21,240 | $100,500 |
| 2017 | $1,573 | $130,140 | $21,240 | $108,900 |
| 2016 | $1,197 | $97,500 | $21,240 | $76,260 |
| 2015 | $1,159 | $94,380 | $21,240 | $73,140 |
| 2014 | $1,159 | $94,380 | $21,240 | $73,140 |
Agents Affiliated with this Home
-

Seller's Agent in 2021
MISTY FARGHALY
RE/MAX
(304) 920-5203
46 Total Sales
-
S
Buyer's Agent in 2021
Sarah Milam
TIM BERRY REAL ESTATE CO, INC
(304) 923-1137
94 Total Sales
-
. Bass/Sinko
.
Seller's Agent in 2015
. Bass/Sinko
BASS SINKO REAL ESTATE
(304) 573-3112
54 Total Sales
-

Buyer's Agent in 2015
Carol Pugh
SIGMUND-MCLEAN & Associates REALTORS
(304) 673-1481
126 Total Sales
Map
Source: Beckley Board of REALTORS®
MLS Number: 67137
APN: 08-14-00960000
- 224 Lewis Dr
- 119 Hickory Ave
- 352 Lewis Dr
- 161 Uplands Ln Unit 7
- 142 Abbey Ln Unit 11
- 114 Greystone Dr
- 169 Wood Ave Unit 69
- 131 Lilly St
- 142 Mary's Trail Unit 6
- 133 Mary's Trail
- 107 Lynn St
- 109 Van Buren Ln
- 522 C and O Dam Rd
- 210 Little Vine Dr
- 190 Montgomery Ln Unit 22
- 163 Ridge Point Cir
- 111 Arthur Ln
- 138 Votive Place Unit 119
- 101 Angelica Place Unit 52
- 124 St Francis Ln Unit 11
