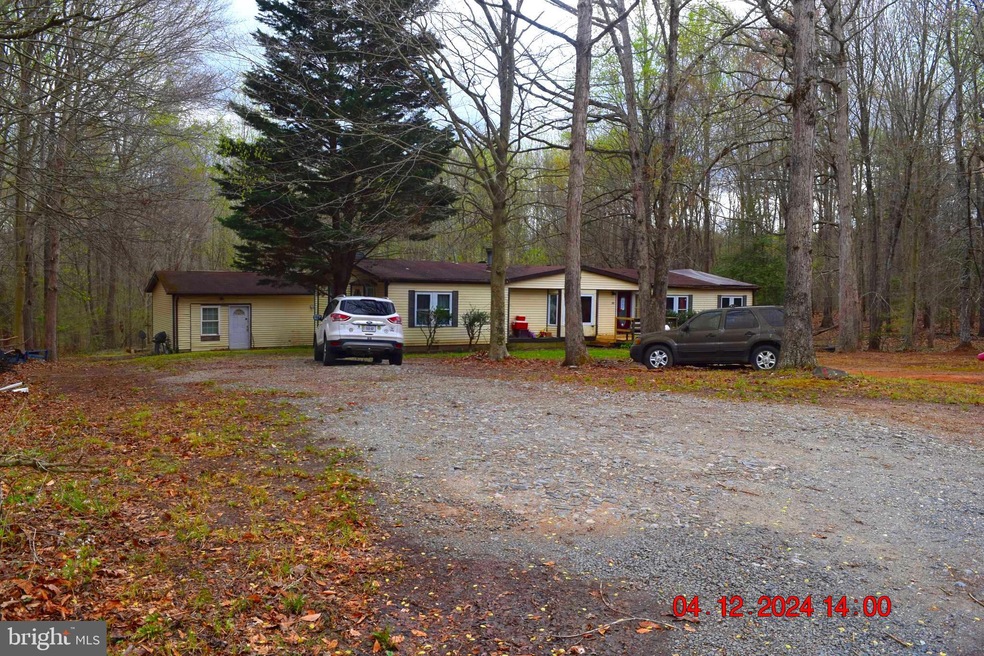
175 Meadows Rd Fredericksburg, VA 22406
Mountain View NeighborhoodHighlights
- 5.4 Acre Lot
- Private Lot
- Rambler Architecture
- Mountain View High School Rated A
- Partially Wooded Lot
- 1 Fireplace
About This Home
As of August 2024This manufactured home is situated on a permanent foundation and is located on over 5 acres which is located in the rear of the community giving you plenty of privacy. You could choose to make repairs to the home or replace it with a new home. This homesite should give you plenty of options and is located within miles of Curtis Memorial Park. This home also currently has a front and rear deck, fireplace and a storage shed. In addition, it appears the once detached garage was converted to additional unheated area with a kitchen and a full bath with it's own above ground holding tank. Grab your Realtor of choice and go see this home today.
Last Agent to Sell the Property
Berkshire Hathaway HomeServices PenFed Realty License #0225063074 Listed on: 05/08/2024

Property Details
Home Type
- Manufactured Home
Est. Annual Taxes
- $2,181
Year Built
- Built in 1988
Lot Details
- 5.4 Acre Lot
- Rural Setting
- No Through Street
- Private Lot
- Secluded Lot
- Partially Wooded Lot
- Backs to Trees or Woods
- Back, Front, and Side Yard
HOA Fees
- $29 Monthly HOA Fees
Home Design
- Rambler Architecture
- Pillar, Post or Pier Foundation
- Permanent Foundation
- Asphalt Roof
- Vinyl Siding
Interior Spaces
- 1,836 Sq Ft Home
- Property has 1 Level
- 1 Fireplace
- Family Room
- Living Room
- Dining Room
- Crawl Space
Bedrooms and Bathrooms
- 4 Main Level Bedrooms
- 2 Full Bathrooms
Parking
- 5 Off-Street Spaces
- Dirt Driveway
Outdoor Features
- Outbuilding
Mobile Home
- Mobile Home Make and Model is 7228-226-M, Ranell Custom Homes
- Mobile Home is 27 x 68 Feet
- Manufactured Home
Utilities
- Central Air
- Heat Pump System
- Well
- Septic Tank
Community Details
- Building Winterized
- Stonehouse Wooded Estates HOA
- Stonehouse Wooded Estates Subdivision
Listing and Financial Details
- Tax Lot 13
- Assessor Parcel Number 25A 1 13
Ownership History
Purchase Details
Home Financials for this Owner
Home Financials are based on the most recent Mortgage that was taken out on this home.Purchase Details
Similar Homes in Fredericksburg, VA
Home Values in the Area
Average Home Value in this Area
Purchase History
| Date | Type | Sale Price | Title Company |
|---|---|---|---|
| Special Warranty Deed | $275,000 | None Listed On Document | |
| Trustee Deed | $297,876 | First Guardian Title |
Mortgage History
| Date | Status | Loan Amount | Loan Type |
|---|---|---|---|
| Previous Owner | $427,500 | Reverse Mortgage Home Equity Conversion Mortgage | |
| Previous Owner | $25,000 | Credit Line Revolving |
Property History
| Date | Event | Price | Change | Sq Ft Price |
|---|---|---|---|---|
| 07/02/2025 07/02/25 | Price Changed | $524,900 | -4.5% | $286 / Sq Ft |
| 04/21/2025 04/21/25 | Price Changed | $549,800 | -1.8% | $299 / Sq Ft |
| 01/28/2025 01/28/25 | Price Changed | $559,800 | -1.8% | $305 / Sq Ft |
| 11/22/2024 11/22/24 | For Sale | $569,800 | +107.2% | $310 / Sq Ft |
| 08/12/2024 08/12/24 | Sold | $275,000 | +3.8% | $150 / Sq Ft |
| 05/24/2024 05/24/24 | Pending | -- | -- | -- |
| 05/21/2024 05/21/24 | Off Market | $265,000 | -- | -- |
| 05/08/2024 05/08/24 | For Sale | $265,000 | -- | $144 / Sq Ft |
Tax History Compared to Growth
Tax History
| Year | Tax Paid | Tax Assessment Tax Assessment Total Assessment is a certain percentage of the fair market value that is determined by local assessors to be the total taxable value of land and additions on the property. | Land | Improvement |
|---|---|---|---|---|
| 2024 | $2,851 | $314,400 | $130,000 | $184,400 |
| 2023 | $2,425 | $256,600 | $130,000 | $126,600 |
| 2022 | $2,181 | $256,600 | $130,000 | $126,600 |
| 2021 | $291 | $231,600 | $105,000 | $126,600 |
| 2020 | $291 | $231,600 | $105,000 | $126,600 |
| 2019 | $303 | $221,800 | $95,000 | $126,800 |
| 2018 | $297 | $221,800 | $95,000 | $126,800 |
| 2017 | $297 | $211,500 | $90,000 | $121,500 |
| 2016 | $297 | $211,500 | $90,000 | $121,500 |
| 2015 | -- | $186,300 | $85,000 | $101,300 |
| 2014 | -- | $186,300 | $85,000 | $101,300 |
Agents Affiliated with this Home
-
Jami Harich

Seller's Agent in 2024
Jami Harich
Century 21 Redwood Realty
(540) 270-5760
5 in this area
233 Total Sales
-
Mark Miller

Seller's Agent in 2024
Mark Miller
BHHS PenFed (actual)
(540) 229-2820
1 in this area
30 Total Sales
Map
Source: Bright MLS
MLS Number: VAST2029440
APN: 25A-1-13
- 141 Meadows Rd
- 1000 Queen Anne Dr
- 31 Antler Trail
- 107 Shady Creek Ln
- 201 Hartlake Dr
- 290 Hartlake Dr
- 6 Hillsdale Dr
- 1 Lillian Ct
- 235 Spotted Tavern Rd
- 8 Timberidge Dr
- 159 Marchant Dr
- 39 Timberidge Dr
- 653 Hartwood Rd
- 87 Timberidge Dr
- 85 Cascade Ln
- 100 Kirkley Place
- 173 Empress Alexandra Place
- 34 Serene Hills Dr
- 205 Stony Hill Rd
- 3 Kirkley Place






