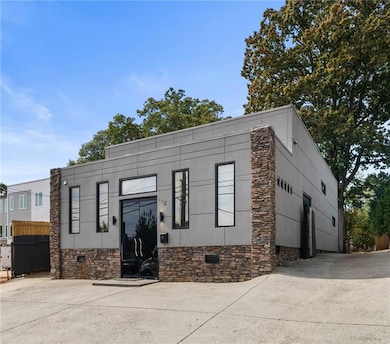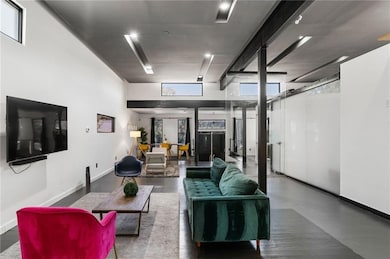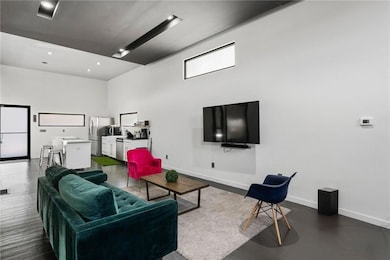175 Moreland Ave SE Atlanta, GA 30316
Reynoldstown NeighborhoodHighlights
- Open-Concept Dining Room
- Sitting Area In Primary Bedroom
- Contemporary Architecture
- Home Theater
- City View
- Property is near public transit
About This Home
175 Moreland Ave sits on an incredible, highly visible location directly in the path of progress along the rapidly developing Memorial Drive and Moreland Ave corridors with traffic counts of +/-55, 000 VPD (vehicles per day). The property benefits from an excellent location near local, regional and national retail, the Atlanta Beltline Eastside trail, Interstate 20, Moreland Avenue and easy access to/from many popular neighborhoods of Atlanta --Reynoldstown/Cabbagetown/Edgewood/L5P are just mere minutes away. Currently an active income-producing property - a short term rental and content creation studio; it would also make an amazing live/work building for a home-based business.
Home Details
Home Type
- Single Family
Est. Annual Taxes
- $7,841
Year Built
- Built in 1930
Lot Details
- 7,492 Sq Ft Lot
- Property fronts a state road
- Private Entrance
- Fenced
- Level Lot
- Back Yard
Home Design
- Contemporary Architecture
- European Architecture
- Stone Siding
- Stucco
Interior Spaces
- 2,000 Sq Ft Home
- 1-Story Property
- Roommate Plan
- Ceiling height of 10 feet on the main level
- Insulated Windows
- Living Room
- Open-Concept Dining Room
- Dining Room Seats More Than Twelve
- Home Theater
- Home Office
- Bonus Room
- City Views
- Crawl Space
- Fire and Smoke Detector
Kitchen
- Electric Cooktop
- Microwave
- Dishwasher
- Kitchen Island
- White Kitchen Cabinets
- Disposal
Flooring
- Wood
- Ceramic Tile
Bedrooms and Bathrooms
- 2 Main Level Bedrooms
- Sitting Area In Primary Bedroom
- Oversized primary bedroom
- Walk-In Closet
- 1 Full Bathroom
- Dual Vanity Sinks in Primary Bathroom
- Shower Only
Laundry
- Laundry in Hall
- Dryer
- Washer
Parking
- 6 Parking Spaces
- Parking Pad
- Driveway
Location
- Property is near public transit
- Property is near schools
- Property is near shops
- Property is near the Beltline
Schools
- Burgess-Peterson Elementary School
- Martin L. King Jr. Middle School
- Maynard Jackson High School
Utilities
- Central Heating and Cooling System
- Heating System Uses Natural Gas
- Underground Utilities
- Cable TV Available
Listing and Financial Details
- Security Deposit $4,500
- 12 Month Lease Term
- $56 Application Fee
- Assessor Parcel Number 14 001300110417
Community Details
Overview
- Application Fee Required
Recreation
- Trails
Map
Source: First Multiple Listing Service (FMLS)
MLS Number: 7578537
APN: 14-0013-0011-041-7
- 169 Moreland Ave SE
- 160 Cleveland St SE Unit A
- 183 Cleveland St SE Unit B
- 219 Howell Dr SE Unit A
- 99 Moreland Ave SE
- 1232 Memorial Dr SE
- 1238 Memorial Dr SE
- 1238 Memorial Dr SE Unit A
- 143 Walthall St SE
- 1237 Memorial Dr SE Unit 15
- 1237 Memorial Dr SE Unit 401
- 1237 Memorial Dr SE Unit 403
- 1237 Memorial Dr SE Unit 402
- 1237 Memorial Dr SE Unit 404
- 1237 Memorial Dr SE Unit 304
- 242 Wilbur Ave SE
- 90 Cleveland St SE Unit B
- 88 Cleveland St SE Unit B
- 1118 Arkwright Place SE Unit B
- 1212 Merlin Ave SE
- 1092 Kirkwood Ave SE
- 95 Cleveland St SE
- 1237 Memorial Dr SE
- 255 Vannoy Park Lane Dr SE
- 1290 Dahlgren Ln SE
- 205 Wilbur Ave SE Unit A
- 1270 Trenton St SE
- 1240 Colmer Ave SE
- 1190 Wylie St SE
- 1007 Manigault St SE Unit D
- 1007 Manigault St SE Unit C
- 1007 Manigault St SE Unit B
- 94 Ericson St SE
- 1046 Wylie St SE
- 24 Moreland Ave NE
- 390 Stovall St
- 1004 Wylie St SE Unit 4
- 314 Gibson St SE







