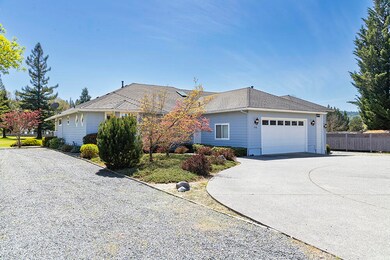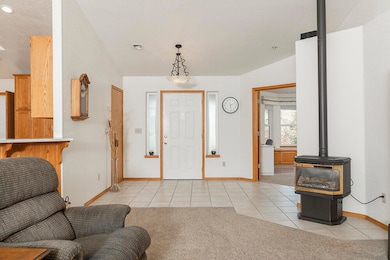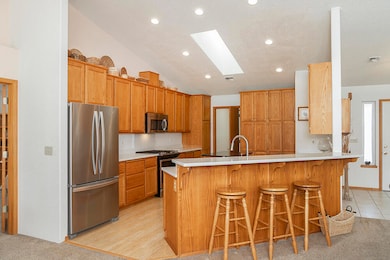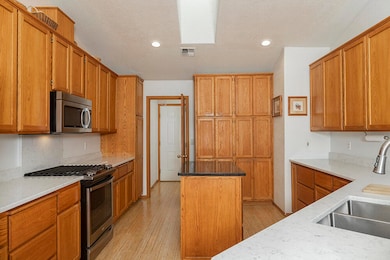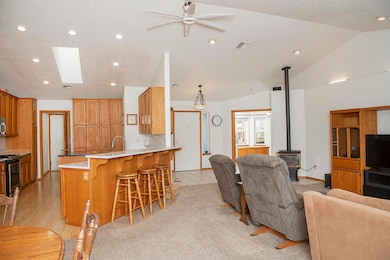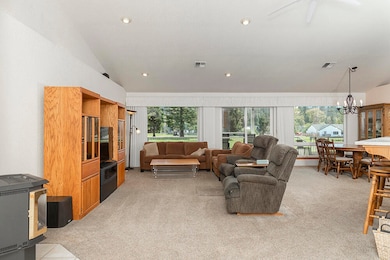175 Morris Ln Grants Pass, OR 97527
Estimated payment $3,345/month
Highlights
- On Golf Course
- Open Floorplan
- Ranch Style House
- RV Garage
- Vaulted Ceiling
- Great Room
About This Home
First time on the market! An attractive open floor plan awaits you at this single-level home on the 8th Fairway of the Grants Pass Golf Club, Some features include natural gas stove & water heater, breakfast bar, quartz counters, small island in kitchen; tile entry; split floor plan; vaulted ceiling; ceiling fans; sliders from the living room, primary suite & guest bedroom provide access to the large covered deck ideal for entertaining or simply enjoying the activity on the course. The primary suite has 2 closets including walk-in, & its private bath has both tub & step-in shower, 2 vanities & skylite. The front bedroom has a built-in window seat w/extra storage. Roof & heat pump replaced in the last 2 years. 2-car attached garage, plus full RV garage w/golf cart door on the course side for ease of access. Circle drive plus extra parking on both sides. Convenient access to shopping, restaurants, etc. Call today for your personal tour, & welcome home!
Home Details
Home Type
- Single Family
Est. Annual Taxes
- $5,363
Year Built
- Built in 1996
Lot Details
- 0.36 Acre Lot
- On Golf Course
- Drip System Landscaping
- Level Lot
- Property is zoned R1-8, R1-8
Parking
- 3 Car Attached Garage
- Garage Door Opener
- Driveway
- RV Garage
Property Views
- Golf Course
- City
- Territorial
- Neighborhood
Home Design
- Ranch Style House
- Slab Foundation
- Frame Construction
- Composition Roof
- Concrete Perimeter Foundation
Interior Spaces
- 1,958 Sq Ft Home
- Open Floorplan
- Built-In Features
- Vaulted Ceiling
- Ceiling Fan
- Skylights
- Double Pane Windows
- Vinyl Clad Windows
- Great Room
Kitchen
- Eat-In Kitchen
- Breakfast Bar
- Range with Range Hood
- Microwave
- Dishwasher
- Kitchen Island
- Solid Surface Countertops
- Disposal
Flooring
- Carpet
- Laminate
- Tile
Bedrooms and Bathrooms
- 3 Bedrooms
- Linen Closet
- Walk-In Closet
- 2 Full Bathrooms
- Double Vanity
- Bathtub with Shower
Laundry
- Laundry Room
- Dryer
- Washer
Home Security
- Carbon Monoxide Detectors
- Fire and Smoke Detector
Utilities
- Cooling Available
- Heating System Uses Natural Gas
- Heat Pump System
- Shared Well
- Water Heater
- Phone Available
- Cable TV Available
Additional Features
- Drip Irrigation
- Covered Deck
Community Details
- No Home Owners Association
- Chicago Land Co. Subdivision
Listing and Financial Details
- Assessor Parcel Number R317057
Map
Home Values in the Area
Average Home Value in this Area
Tax History
| Year | Tax Paid | Tax Assessment Tax Assessment Total Assessment is a certain percentage of the fair market value that is determined by local assessors to be the total taxable value of land and additions on the property. | Land | Improvement |
|---|---|---|---|---|
| 2025 | $5,363 | $412,940 | -- | -- |
| 2024 | $5,363 | $400,920 | -- | -- |
| 2023 | $5,051 | $389,250 | $0 | $0 |
| 2022 | $5,075 | $377,920 | -- | -- |
| 2021 | $4,766 | $366,920 | $0 | $0 |
| 2020 | $4,629 | $356,240 | $0 | $0 |
| 2019 | $4,495 | $345,870 | $0 | $0 |
| 2018 | $4,574 | $335,800 | $0 | $0 |
| 2017 | $4,540 | $326,020 | $0 | $0 |
| 2016 | $3,991 | $316,530 | $0 | $0 |
| 2015 | $3,830 | $307,320 | $0 | $0 |
| 2014 | $1,805 | $298,370 | $0 | $0 |
Property History
| Date | Event | Price | List to Sale | Price per Sq Ft |
|---|---|---|---|---|
| 10/21/2025 10/21/25 | Pending | -- | -- | -- |
| 08/08/2025 08/08/25 | Price Changed | $549,900 | -91.3% | $281 / Sq Ft |
| 04/22/2025 04/22/25 | For Sale | $6,299,090 | -- | $3,217 / Sq Ft |
Purchase History
| Date | Type | Sale Price | Title Company |
|---|---|---|---|
| Interfamily Deed Transfer | -- | None Available |
Source: Oregon Datashare
MLS Number: 220200063
APN: R317057
- 126 SW Whispering Dr
- 3351 SW Bennett Ln
- 112 Arroyo Dr
- 199 Black Oak St
- 3624 Williams Hwy
- 100 Covey Ln
- 213 Kroner Dr
- 3280 New Hope Rd
- 2850 Williams Hwy
- 235 Larkin Rd
- 5 Shadow Mountain Way Unit TL1905
- 201 SE Sand Canyon Ln
- 180 Teel Ln
- 231 SE Sand Canyon Ln
- 2538 Thomas Terrace
- 2700 Denton Trail
- 214 SE Sapphire Ct
- 2732 Denton Trail
- 15577 Oregon 238
- 1885 Lonnon Rd

