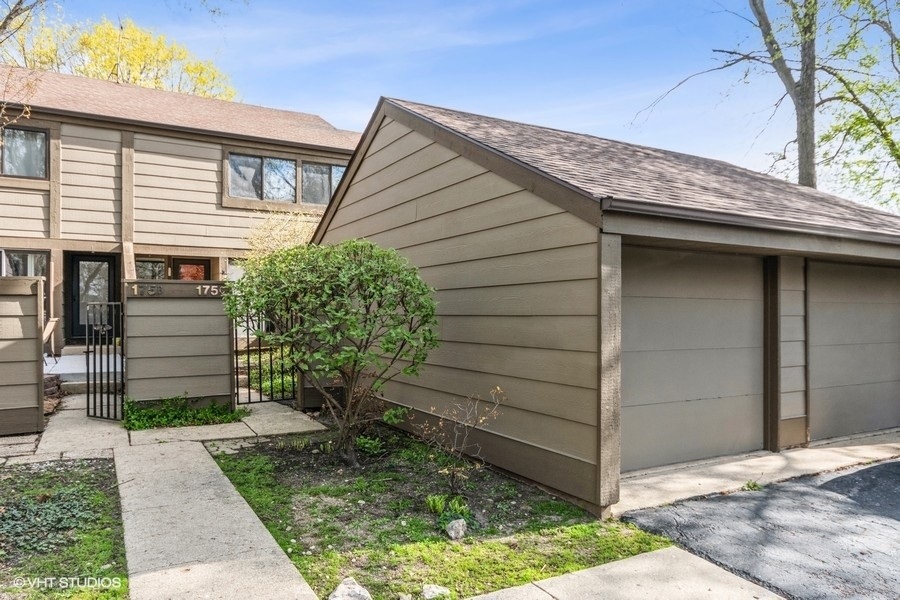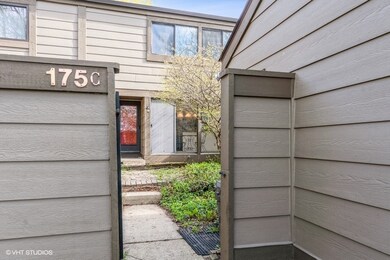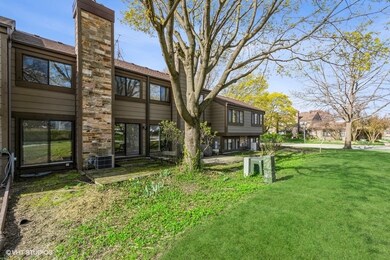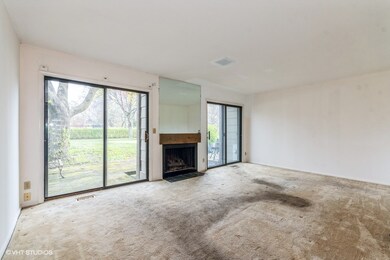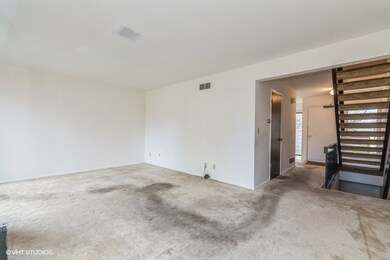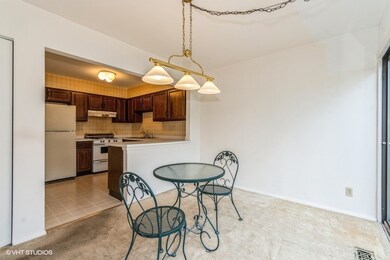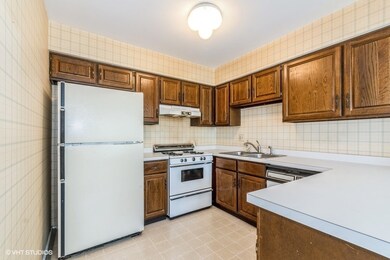
175 N Glengarry Dr Unit C Geneva, IL 60134
Northeast Central Geneva NeighborhoodEstimated Value: $243,000 - $266,000
Highlights
- Mature Trees
- Deck
- Soaking Tub
- Geneva Community High School Rated A
- 1 Car Detached Garage
- Dry Bar
About This Home
As of June 2021One of the largest Townhomes within the Glengarry subdivision of Geneva. At 1252 Sq. Ft., this townhome screams Opportunity! Amenities include a clubhouse & pool adjacent to Jaycee Park. Close to Train and downtown Geneva. This townhome offers a private rear courtyard 19 x 20 with second outdoor deck off the living room with fireplace. 3 floors of living space containing 3 bedrooms, Jack and Jill full bath with first floor half bath. Main bedroom has a sitting room/office area with built in bookcase and lots of windows. Main floor offers open living space with sliders to the rear courtyard or the deck off the living room. The lower level has a finishes family/rec room with dry bar and a nice size laundry /utility room offering lots of storage space. The single car garage provides additional storage space.
Last Agent to Sell the Property
Coldwell Banker Realty License #475166724 Listed on: 04/16/2021

Townhouse Details
Home Type
- Townhome
Est. Annual Taxes
- $2,490
Year Built
- Built in 1977
Lot Details
- 0.4
HOA Fees
- $275 Monthly HOA Fees
Parking
- 1 Car Detached Garage
- Garage Transmitter
- Garage Door Opener
- Driveway
- Parking Included in Price
Home Design
- Concrete Perimeter Foundation
- Cedar
Interior Spaces
- 1,252 Sq Ft Home
- 2-Story Property
- Dry Bar
- Attached Fireplace Door
- Gas Log Fireplace
- Aluminum Window Frames
- Window Screens
- Entrance Foyer
- Living Room with Fireplace
- Combination Kitchen and Dining Room
- Storage
- Partially Finished Basement
- Basement Fills Entire Space Under The House
Kitchen
- Range
- Dishwasher
Bedrooms and Bathrooms
- 3 Bedrooms
- 3 Potential Bedrooms
- Soaking Tub
Laundry
- Laundry in unit
- Washer and Dryer Hookup
Schools
- Harrison Street Elementary Schoo
- Geneva Middle School
- Geneva Community High School
Utilities
- Forced Air Heating and Cooling System
- Heating System Uses Natural Gas
Additional Features
- Deck
- Mature Trees
Listing and Financial Details
- Senior Freeze Tax Exemptions
Community Details
Overview
- Association fees include clubhouse, pool, exterior maintenance, lawn care, scavenger, snow removal
- 4 Units
- Eva Association, Phone Number (630) 783-1541
- Property managed by Legacy Property Managers
Pet Policy
- Dogs and Cats Allowed
Additional Features
- Common Area
- Resident Manager or Management On Site
Ownership History
Purchase Details
Home Financials for this Owner
Home Financials are based on the most recent Mortgage that was taken out on this home.Similar Homes in Geneva, IL
Home Values in the Area
Average Home Value in this Area
Purchase History
| Date | Buyer | Sale Price | Title Company |
|---|---|---|---|
| Hines Gerald Christopher | $175,000 | Burnet Title |
Mortgage History
| Date | Status | Borrower | Loan Amount |
|---|---|---|---|
| Open | Hines Gerald Christopher | $143,500 | |
| Previous Owner | Dupage National Bank | $42,750 |
Property History
| Date | Event | Price | Change | Sq Ft Price |
|---|---|---|---|---|
| 06/01/2021 06/01/21 | Sold | $175,000 | +6.1% | $140 / Sq Ft |
| 04/19/2021 04/19/21 | For Sale | -- | -- | -- |
| 04/18/2021 04/18/21 | Pending | -- | -- | -- |
| 04/16/2021 04/16/21 | For Sale | $164,900 | -- | $132 / Sq Ft |
Tax History Compared to Growth
Tax History
| Year | Tax Paid | Tax Assessment Tax Assessment Total Assessment is a certain percentage of the fair market value that is determined by local assessors to be the total taxable value of land and additions on the property. | Land | Improvement |
|---|---|---|---|---|
| 2023 | $4,318 | $60,629 | $8,072 | $52,557 |
| 2022 | $4,203 | $56,336 | $7,500 | $48,836 |
| 2021 | $3,647 | $54,242 | $7,221 | $47,021 |
| 2020 | $2,447 | $53,414 | $7,111 | $46,303 |
| 2019 | $2,490 | $52,402 | $6,976 | $45,426 |
| 2018 | $2,487 | $47,730 | $6,976 | $40,754 |
| 2017 | $2,530 | $42,523 | $6,790 | $35,733 |
| 2016 | $2,579 | $41,948 | $6,698 | $35,250 |
| 2015 | -- | $39,882 | $6,368 | $33,514 |
| 2014 | -- | $39,882 | $6,368 | $33,514 |
| 2013 | -- | $39,882 | $6,368 | $33,514 |
Agents Affiliated with this Home
-
Troy Rodman

Seller's Agent in 2021
Troy Rodman
Coldwell Banker Realty
(630) 668-2681
1 in this area
28 Total Sales
-
Nadine Johnson

Buyer's Agent in 2021
Nadine Johnson
Kettley & Co. Inc. - Aurora
(630) 205-1458
3 in this area
114 Total Sales
Map
Source: Midwest Real Estate Data (MRED)
MLS Number: MRD11056097
APN: 12-01-303-004
- 1469 Averill Cir
- 1504 Kirkwood Dr
- 1513 Kirkwood Dr
- 1378 Arlington Ct Unit 1
- LOT 209 Austin Ave
- 831 Chandler Ave
- 1140 Division St
- 421 Dodson St
- 1970 Division St
- 107 Nebraska St
- 1866 Chandler Ave
- 827 Elm Ave
- 431 Elm Ave
- 521 Division St
- 1621 Jeanette Ave
- 321 Crissey Ave
- 228 Crissey Ave
- 425 Union Ave
- 1835 S 4th Place
- 839 N Bennett St
- 175 N Glengarry Dr Unit D
- 175 N Glengarry Dr Unit A
- 175 N Glengarry Dr Unit C
- 175 N Glengarry Dr Unit B
- 1226 Hill Rd
- 165 N Glengarry Dr
- 177 Aberdeen Ct
- 179 Aberdeen Ct
- 175 Aberdeen Ct
- 181 Aberdeen Ct
- 301 N Glengarry Dr
- 173 Aberdeen Ct
- 171 Aberdeen Ct
- 1304 Hill Rd
- 169 Aberdeen Ct
- 167 Aberdeen Ct
- 1225 Hill Rd Unit 4
- 163 Aberdeen Ct
- 302 N Glengarry Dr
- 307 N Glengarry Dr
