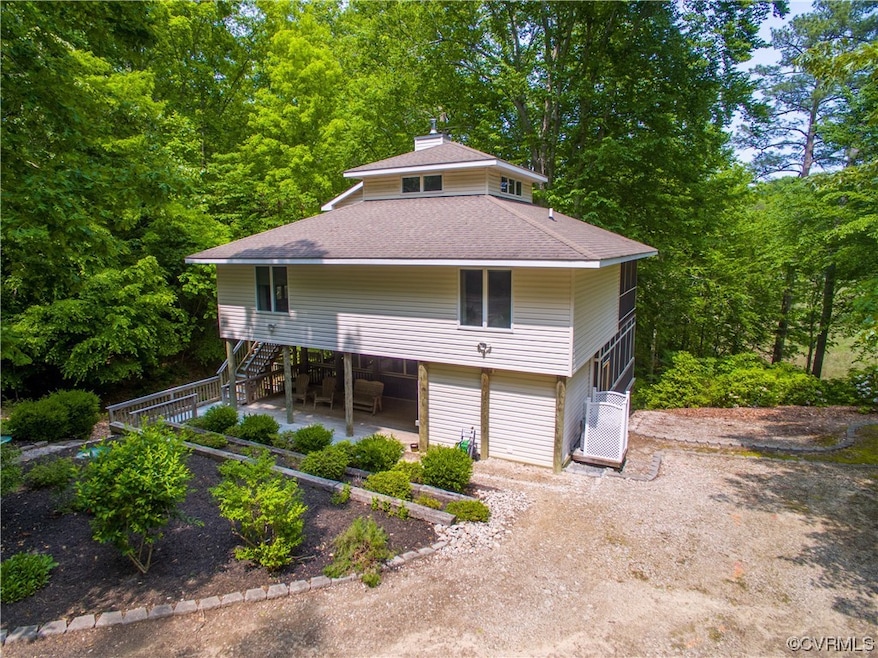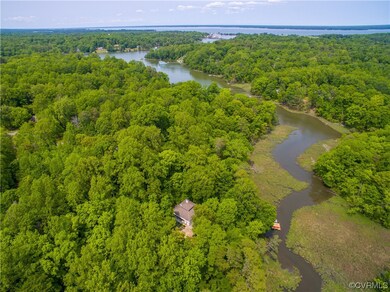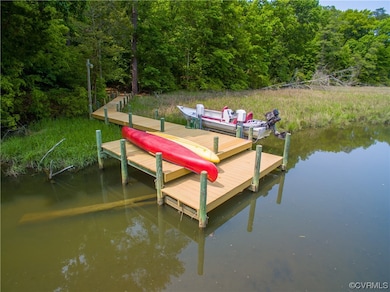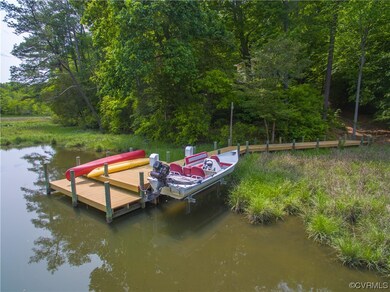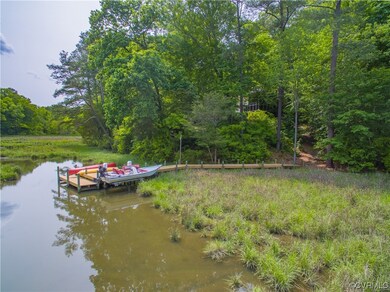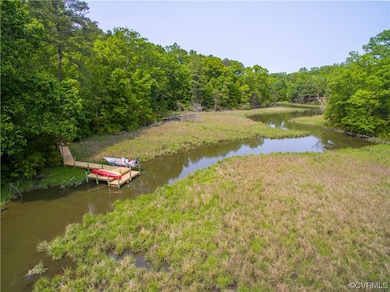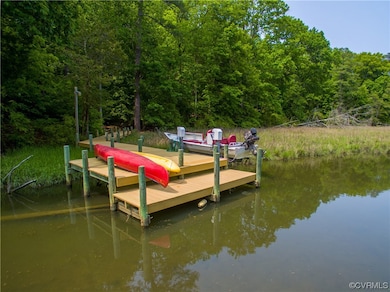
175 N Oakes Cir Saluda, VA 23149
Highlights
- Water Views
- Deck
- Wood Flooring
- Home fronts a creek
- Transitional Architecture
- 1 Fireplace
About This Home
As of April 2025Looking for a private, blissful waterfront getaway nestled on 3.5 acres near the quaint town of Urbanna, home of the renowned Oyster Festival? Welcome to the "Treehouse"! Custom built in 2010, this meticulously maintained home offers an open floor plan with gleaming hardwood floors and quality fixtures and finishes throughout. All interior living space is on the main floor with the exception of the loft or potential 3rd bedroom. The PARTY PORCH (largest and most enticing ever) is located on ground level and extends the entire footprint of the home. There is also a full bath and laundry room on the ground level perfect for cleaning up after a day exploring on the Creek and River. Andersen windows and vinyl siding offer low maintenance. Dock extends to the tidal creek which flows out to the River just around the bend. Unique boat w virtually no draft potentially available with right offer. This is truly a must see for your discriminating buyers looking for a private escape. Artesian well and private drive located at the back of this sweet little River Community.
Last Agent to Sell the Property
Metropolitan Real Estate Inc Brokerage Phone: 804-741-4108 License #0225037631 Listed on: 05/16/2023
Co-Listed By
Pearls of the Chesapeake LLC Brokerage Phone: 804-741-4108 License #0225083414
Last Buyer's Agent
NON MLS USER MLS
NON MLS OFFICE
Home Details
Home Type
- Single Family
Est. Annual Taxes
- $1,669
Year Built
- Built in 2010
Lot Details
- 3.53 Acre Lot
- Home fronts a creek
- Zoning described as LDR
HOA Fees
- $17 Monthly HOA Fees
Home Design
- Transitional Architecture
- Composition Roof
- Vinyl Siding
Interior Spaces
- 1,511 Sq Ft Home
- 1-Story Property
- 1 Fireplace
- Screened Porch
- Wood Flooring
- Water Views
Bedrooms and Bathrooms
- 2 Bedrooms
- 3 Full Bathrooms
Parking
- Circular Driveway
- Off-Street Parking
Outdoor Features
- Deck
- Exterior Lighting
Schools
- Middlesex Elementary School
- Saint Clare Walker Middle School
- Middlesex High School
Utilities
- Zoned Heating and Cooling
- Well
- Engineered Septic
Community Details
- Urbanna Creek Farms Subdivision
Listing and Financial Details
- Tax Lot 8
- Assessor Parcel Number 26A-5-8
Ownership History
Purchase Details
Home Financials for this Owner
Home Financials are based on the most recent Mortgage that was taken out on this home.Purchase Details
Similar Homes in the area
Home Values in the Area
Average Home Value in this Area
Purchase History
| Date | Type | Sale Price | Title Company |
|---|---|---|---|
| Deed | $490,000 | Old Republic National Title In | |
| Warranty Deed | $25,000 | -- |
Mortgage History
| Date | Status | Loan Amount | Loan Type |
|---|---|---|---|
| Open | $396,825 | FHA | |
| Closed | $396,825 | FHA |
Property History
| Date | Event | Price | Change | Sq Ft Price |
|---|---|---|---|---|
| 04/11/2025 04/11/25 | Sold | $490,000 | 0.0% | $324 / Sq Ft |
| 02/20/2025 02/20/25 | Pending | -- | -- | -- |
| 02/03/2025 02/03/25 | Price Changed | $490,000 | -2.0% | $324 / Sq Ft |
| 01/07/2025 01/07/25 | For Sale | $500,000 | +9.4% | $331 / Sq Ft |
| 07/03/2023 07/03/23 | Sold | $457,000 | +0.4% | $302 / Sq Ft |
| 05/23/2023 05/23/23 | Pending | -- | -- | -- |
| 05/16/2023 05/16/23 | For Sale | $455,000 | -- | $301 / Sq Ft |
Tax History Compared to Growth
Tax History
| Year | Tax Paid | Tax Assessment Tax Assessment Total Assessment is a certain percentage of the fair market value that is determined by local assessors to be the total taxable value of land and additions on the property. | Land | Improvement |
|---|---|---|---|---|
| 2024 | $1,669 | $273,600 | $49,700 | $223,900 |
| 2023 | $1,669 | $273,600 | $49,700 | $223,900 |
| 2022 | $1,600 | $262,300 | $38,400 | $223,900 |
| 2021 | $1,256 | $202,600 | $33,900 | $168,700 |
| 2020 | $1,256 | $202,600 | $33,900 | $168,700 |
| 2019 | $1,256 | $202,600 | $33,900 | $168,700 |
| 2018 | $1,135 | $202,600 | $33,900 | $168,700 |
| 2017 | $1,135 | $202,600 | $33,900 | $168,700 |
| 2016 | $1,044 | $197,000 | $32,400 | $164,600 |
| 2015 | -- | $0 | $0 | $0 |
| 2014 | -- | $0 | $0 | $0 |
| 2013 | -- | $0 | $0 | $0 |
Agents Affiliated with this Home
-
Eric Walker

Seller's Agent in 2025
Eric Walker
EXP Realty LLC
(804) 439-2880
174 Total Sales
-
N
Buyer's Agent in 2025
NON MLS USER MLS
NON MLS OFFICE
-
Beth Lane

Seller's Agent in 2023
Beth Lane
Metropolitan Real Estate Inc
(804) 539-3983
108 Total Sales
-
Neena Rodgers

Seller Co-Listing Agent in 2023
Neena Rodgers
Pearls of the Chesapeake LLC
(804) 436-2326
232 Total Sales
Map
Source: Central Virginia Regional MLS
MLS Number: 2310859
APN: 26A-5-8
- TBD Groom Dr
- 000 Oakes Landing Rd
- 683 Oakes Landing Rd
- 183 NiMcOck Rd
- TBD General Puller Hwy
- 72 NiMcOck Rd
- 595 General Puller Hwy
- 1316 General Puller Hwy
- 103 Mollys Way
- #117 Mollys Way
- 0 Old Virginia St
- 366 General Puller Hwy
- 50 Oyster Rd
- 181 Cross St
- 1992 Town Bridge Rd
- 000 Cross St
- 0 Old Courthouse Rd Unit 2512056
- 726 Courthouse Dr
- 000 Howard St
- 111 Taylor Ave
