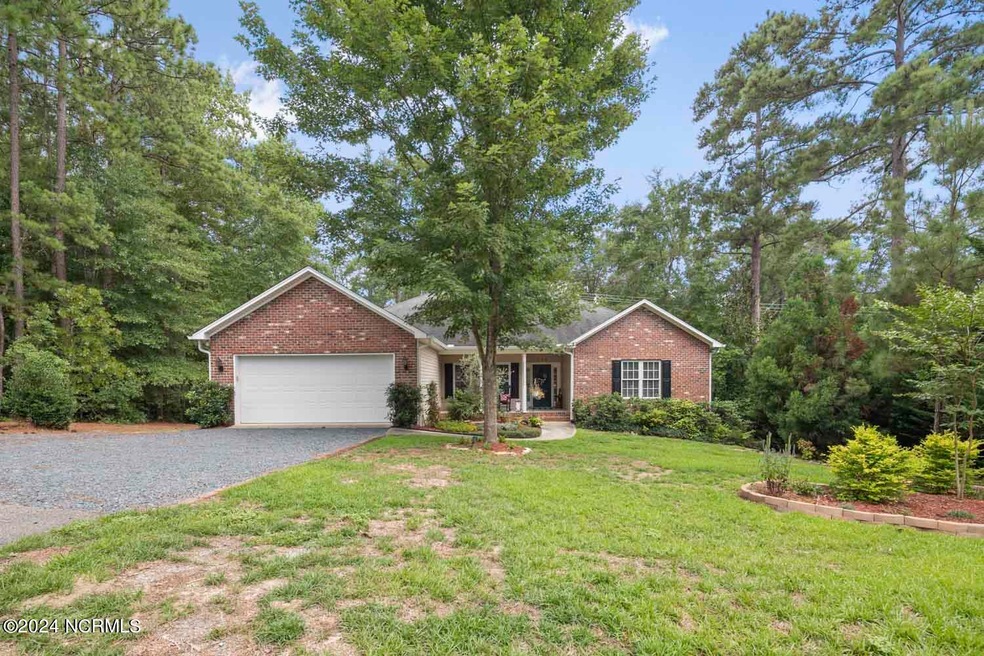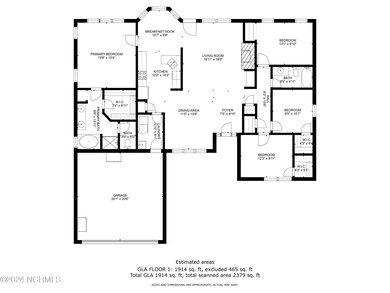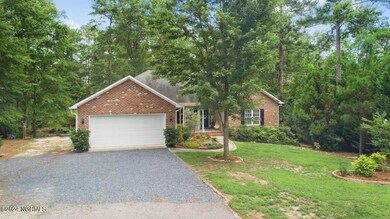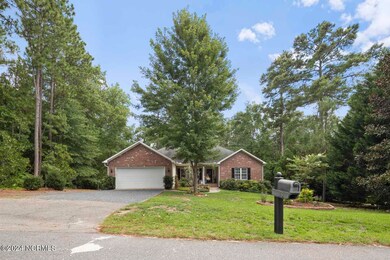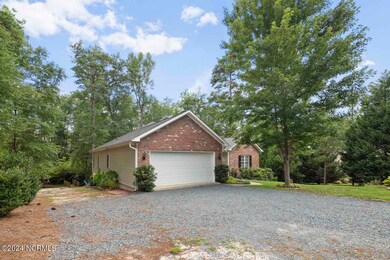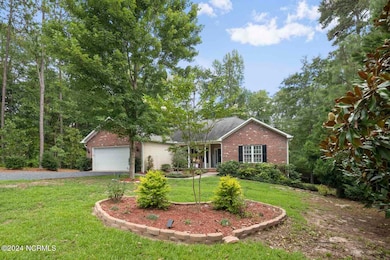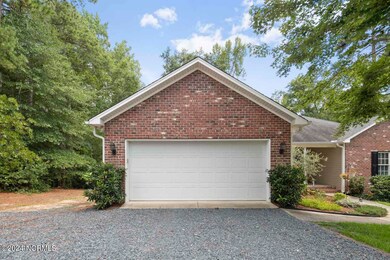
175 New Bedford Cir Unit 9 Pinehurst, NC 28374
Estimated Value: $407,345 - $464,000
Highlights
- Deck
- Wood Flooring
- Breakfast Area or Nook
- Pinehurst Elementary School Rated A-
- No HOA
- Formal Dining Room
About This Home
As of June 2024*SELLER OFFERING A $10,000 CREDIT TO BUYER TO USE TOWARDS RATE BUY DOWN, BUYER CLOSING COSTS, PRICE REDUCTION, ETC.* Fantastic one level home in Village Acres! This home offers a split floor plan with 4 bedrooms and 2 bathrooms. Upon entering, you will notice the beautiful stained red oak hardwood floors and shiplap fireplace with wood mantle over the propane logs. Built in shelves adorn the right side. The eat-in kitchen boasts updated sink, backsplash and solid surface countertops. Brand new Samsung black stainless steel smart oven recently installed. Just let the oven scan the bar code to preheat to the perfect temperature! Additional updates include paint, lighting fixtures, primary bathroom mirrors, countertops, shower resurfacing, and faucet/hardware in both bathrooms. As you open the back door, nature and privacy abound! The recently stained double deck overlooks a serene creek with bridge over to the Greenway Trail for walking, running and biking. A walk in crawl space with moisture barrier and work station allows for great storage and a workshop. Close proximity to the elementary school, Village of Pinehurst, parks, grocery stores, restaurants, hospital/doctor's offices, gyms and retail shops. Refrigerator conveys.
Last Agent to Sell the Property
Coldwell Banker Advantage-Southern Pines License #228436 Listed on: 04/25/2024

Home Details
Home Type
- Single Family
Est. Annual Taxes
- $1,994
Year Built
- Built in 2005
Lot Details
- 0.35 Acre Lot
- Lot Dimensions are 162 x 140 x 122 x 90
- Property is zoned R10
Home Design
- Brick Exterior Construction
- Wood Frame Construction
- Composition Roof
- Vinyl Siding
- Stick Built Home
Interior Spaces
- 1,914 Sq Ft Home
- 1-Story Property
- Gas Log Fireplace
- Living Room
- Formal Dining Room
- Crawl Space
- Breakfast Area or Nook
Flooring
- Wood
- Carpet
- Tile
Bedrooms and Bathrooms
- 4 Bedrooms
- Walk-In Closet
- 2 Full Bathrooms
Parking
- 2 Car Attached Garage
- Gravel Driveway
Outdoor Features
- Deck
- Porch
Utilities
- Central Air
- Heat Pump System
- Propane
- Fuel Tank
Community Details
- No Home Owners Association
- Village Acres Subdivision
Listing and Financial Details
- Assessor Parcel Number 00014720
Ownership History
Purchase Details
Home Financials for this Owner
Home Financials are based on the most recent Mortgage that was taken out on this home.Purchase Details
Home Financials for this Owner
Home Financials are based on the most recent Mortgage that was taken out on this home.Purchase Details
Home Financials for this Owner
Home Financials are based on the most recent Mortgage that was taken out on this home.Purchase Details
Home Financials for this Owner
Home Financials are based on the most recent Mortgage that was taken out on this home.Similar Homes in Pinehurst, NC
Home Values in the Area
Average Home Value in this Area
Purchase History
| Date | Buyer | Sale Price | Title Company |
|---|---|---|---|
| Mitchell Noah | $425,000 | None Listed On Document | |
| Campuzano Jorge E | $209,000 | None Available | |
| Strong Wesley | $200,000 | None Available | |
| Flick Edwin A | $193,000 | None Available |
Mortgage History
| Date | Status | Borrower | Loan Amount |
|---|---|---|---|
| Open | Mitchell Noah | $409,806 | |
| Previous Owner | Campuzano Jorge E | $209,000 | |
| Previous Owner | Campuzano Jorge E | $211,111 | |
| Previous Owner | Strong Wesley | $180,000 | |
| Previous Owner | Flick Edwin A | $53,500 | |
| Previous Owner | Flick Edwin A | $154,400 |
Property History
| Date | Event | Price | Change | Sq Ft Price |
|---|---|---|---|---|
| 06/20/2024 06/20/24 | Sold | $425,000 | 0.0% | $222 / Sq Ft |
| 05/18/2024 05/18/24 | Pending | -- | -- | -- |
| 05/01/2024 05/01/24 | For Sale | $425,000 | +103.3% | $222 / Sq Ft |
| 11/27/2018 11/27/18 | Sold | $209,000 | +4.5% | $109 / Sq Ft |
| 12/15/2014 12/15/14 | Sold | $200,000 | 0.0% | $105 / Sq Ft |
| 11/15/2014 11/15/14 | Pending | -- | -- | -- |
| 06/26/2014 06/26/14 | For Sale | $200,000 | 0.0% | $105 / Sq Ft |
| 05/01/2014 05/01/14 | Rented | $1,550 | -- | -- |
Tax History Compared to Growth
Tax History
| Year | Tax Paid | Tax Assessment Tax Assessment Total Assessment is a certain percentage of the fair market value that is determined by local assessors to be the total taxable value of land and additions on the property. | Land | Improvement |
|---|---|---|---|---|
| 2024 | $1,911 | $333,740 | $44,000 | $289,740 |
| 2023 | $1,994 | $333,740 | $44,000 | $289,740 |
| 2022 | $1,811 | $216,840 | $24,000 | $192,840 |
| 2021 | $1,876 | $216,840 | $24,000 | $192,840 |
| 2020 | $1,856 | $216,840 | $24,000 | $192,840 |
| 2019 | $1,856 | $216,840 | $24,000 | $192,840 |
| 2018 | $1,616 | $201,980 | $21,200 | $180,780 |
| 2017 | $1,596 | $201,980 | $21,200 | $180,780 |
| 2015 | $1,565 | $201,980 | $21,200 | $180,780 |
| 2014 | $1,600 | $209,150 | $26,500 | $182,650 |
| 2013 | -- | $209,150 | $26,500 | $182,650 |
Agents Affiliated with this Home
-
Lee Ann Graham

Seller's Agent in 2024
Lee Ann Graham
Coldwell Banker Advantage-Southern Pines
(336) 287-8085
60 Total Sales
-
Meese Property Group
M
Buyer's Agent in 2024
Meese Property Group
Meese Property Group, LLC
(910) 725-1115
643 Total Sales
-
T
Seller's Agent in 2018
Tracy Fiore
ERA Strother RE #5
-
Parker Dunahay
P
Buyer's Agent in 2018
Parker Dunahay
Home Selling Services
(910) 695-0395
4 Total Sales
-
A
Seller's Agent in 2014
Amy Stonesifer
Keller Williams Pinehurst
-
M
Seller's Agent in 2014
Meighan Jones
Sandhills Rentals LLC
Map
Source: Hive MLS
MLS Number: 100440852
APN: 8563-17-22-2097
- 1725 Longleaf Dr E
- 7 Prichard Ln
- 75 New Bedford Cir Unit 9
- 2 Prichard Ln
- 1755 Longleaf Dr E
- 2 Vinson Ln
- 7 Remington Ln Unit 3
- 15 Garner Ln Unit 3
- 1510 Longleaf Dr E
- 105 Lake View Dr E Unit 15
- 2125 Longleaf Dr SW
- 22 Calhoun Ln
- 4 Curtis Ln
- 70 Sawmill Rd W
- 105 Woods Rd
- 137 Sakonnet Trail
- 20 Barkley Ln
- 127 Sakonnet Trail
- 30 Medlin Rd
- 14 Minikahada Trail
- 165 New Bedford Cir Unit 9
- 195 New Bedford Cir
- 160 New Bedford Cir Unit 9
- 155 New Bedford Cir Unit 9
- 330 Wheeling Dr
- 340 Wheeling Dr Unit 9
- 140 New Bedford Cir Unit 9
- 350 Wheeling Dr
- 0 New Bedford Cir
- 185 New Bedford Cir
- 205 New Bedford Cir
- 320 Wheeling Dr
- 3 Scott Ct
- 190 New Bedford Cir Unit 9
- 145 New Bedford Cir
- 110 New Bedford Cir Unit 9
- 310 Wheeling Dr
- 100 New Bedford Cir Unit 9
- 200 New Bedford Cir
- 5 Scott Ct
