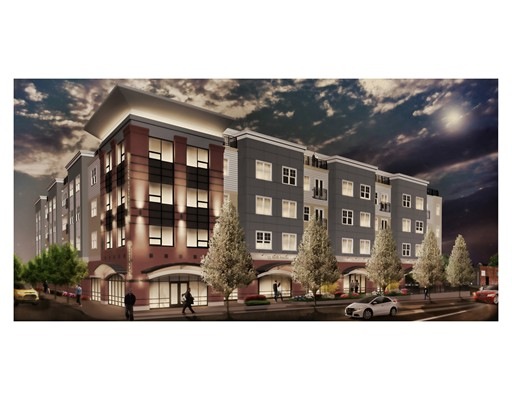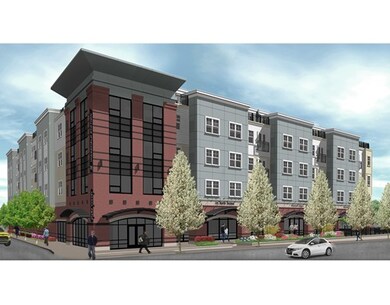
About This Home
As of December 2021Presenting Wakefield's newest luxury address. Wakefield Station at 175 North Ave is now accepting reservations for an expected Fall 2017 occupancy. This extraordinary mixed-use destination offers gorgeous condominiums atop desirable shops and restaurants. Reserve now and take advantage of this exclusive opportunity to own a brand-new luxury condominium in this charming Boston suburb less than half mile from the popular Lake Quannapowitt and Wakefield's vibrant downtown and right across from the commuter rail station. Residents of Wakefield Station enjoy plenty of on-site features and amenities including indoor climate controlled parking garage with direct access to the elevators. Beautifully appointed common areas including a lobby with concierge office, mail area, package storage, landscaped common outdoor patio area with gas grills and seating. This professional designed state of the art facility will be the areas premiere address. Weekly open houses Thursday thru Sunday 11-2pm.
Property Details
Home Type
Condominium
Est. Annual Taxes
$8,416
Year Built
2017
Lot Details
0
Listing Details
- Unit Level: 2
- Unit Placement: Corner
- Property Type: Condominium/Co-Op
- CC Type: Condo
- Style: Garden
- Other Agent: 2.00
- Year Round: Yes
- Year Built Description: Under Construction
- Special Features: NewHome
- Property Sub Type: Condos
- Year Built: 2017
Interior Features
- Has Basement: No
- Primary Bathroom: Yes
- Number of Rooms: 5
- Amenities: Public Transportation, Shopping, Park, Walk/Jog Trails, Medical Facility, Bike Path, Highway Access, House of Worship, Public School, T-Station
- Electric: Circuit Breakers
- Energy: Insulated Windows, Prog. Thermostat
- Flooring: Wood, Tile, Concrete
- Insulation: Full
- Interior Amenities: Security System, Cable Available, French Doors
- Bedroom 2: Second Floor
- Bathroom #1: Second Floor
- Bathroom #2: Second Floor
- Kitchen: Second Floor
- Laundry Room: Second Floor
- Living Room: Second Floor
- Master Bedroom: Second Floor
- Master Bedroom Description: Closet - Walk-in, Flooring - Wood
- Dining Room: Second Floor
- No Bedrooms: 2
- Full Bathrooms: 2
- No Living Levels: 1
- Main Lo: BB5817
- Main So: BB5817
Exterior Features
- Construction: Frame, Stone/Concrete
- Exterior: Brick, Fiber Cement Siding
- Exterior Unit Features: Decorative Lighting, Screens, Professional Landscaping
Garage/Parking
- Garage Parking: Under, Garage Door Opener, Heated, Deeded
- Garage Spaces: 1
- Parking: Off-Street
- Parking Spaces: 0
Utilities
- Cooling Zones: 1
- Heat Zones: 1
- Hot Water: Natural Gas
- Utility Connections: for Gas Range, for Electric Dryer, Washer Hookup, Icemaker Connection
- Sewer: City/Town Sewer
- Water: City/Town Water
Condo/Co-op/Association
- HOA Fees: 487.00
- Condominium Name: Wakefield Station
- Association Fee Includes: Water, Sewer, Master Insurance, Security, Elevator, Exterior Maintenance, Road Maintenance, Landscaping, Snow Removal, Exercise Room, Refuse Removal, Reserve Funds
- Association Security: Security Gate, Concierge
- Pets Allowed: Yes w/ Restrictions
- No Units: 60
- Unit Building: 216
Fee Information
- Fee Interval: Monthly
Schools
- Middle School: Galvin
- High School: Wakefield High
Ownership History
Purchase Details
Home Financials for this Owner
Home Financials are based on the most recent Mortgage that was taken out on this home.Purchase Details
Home Financials for this Owner
Home Financials are based on the most recent Mortgage that was taken out on this home.Similar Homes in Wakefield, MA
Home Values in the Area
Average Home Value in this Area
Purchase History
| Date | Type | Sale Price | Title Company |
|---|---|---|---|
| Not Resolvable | $655,000 | None Available | |
| Deed | $514,900 | -- |
Mortgage History
| Date | Status | Loan Amount | Loan Type |
|---|---|---|---|
| Previous Owner | $411,900 | New Conventional |
Property History
| Date | Event | Price | Change | Sq Ft Price |
|---|---|---|---|---|
| 12/03/2021 12/03/21 | Sold | $655,000 | -2.2% | $465 / Sq Ft |
| 10/09/2021 10/09/21 | Pending | -- | -- | -- |
| 09/28/2021 09/28/21 | For Sale | $669,900 | +30.1% | $476 / Sq Ft |
| 03/23/2018 03/23/18 | Sold | $514,900 | 0.0% | $366 / Sq Ft |
| 02/04/2017 02/04/17 | Pending | -- | -- | -- |
| 02/03/2017 02/03/17 | For Sale | $514,900 | -- | $366 / Sq Ft |
Tax History Compared to Growth
Tax History
| Year | Tax Paid | Tax Assessment Tax Assessment Total Assessment is a certain percentage of the fair market value that is determined by local assessors to be the total taxable value of land and additions on the property. | Land | Improvement |
|---|---|---|---|---|
| 2025 | $8,416 | $741,500 | $0 | $741,500 |
| 2024 | $7,575 | $673,300 | $0 | $673,300 |
| 2023 | $7,450 | $635,100 | $0 | $635,100 |
| 2022 | $6,964 | $565,300 | $0 | $565,300 |
| 2021 | $6,553 | $514,800 | $0 | $514,800 |
| 2020 | $6,510 | $509,800 | $0 | $509,800 |
| 2019 | $6,067 | $472,900 | $0 | $472,900 |
Agents Affiliated with this Home
-

Seller's Agent in 2021
Andrew McCaul
Coldwell Banker Realty - Cambridge
(781) 799-9266
3 in this area
68 Total Sales
-

Buyer's Agent in 2021
REthink39 Group
Laer Realty
(857) 259-1838
1 in this area
40 Total Sales
-

Seller's Agent in 2018
Paul Cirignano
The Synergy Group
(781) 570-9007
8 in this area
207 Total Sales
About This Building
Map
Source: MLS Property Information Network (MLS PIN)
MLS Number: 72115799
APN: WAKE-12-216-A21
- 175 North Ave Unit 215
- 62 Foundry St Unit 215
- 62 Foundry St Unit 216
- 62 Foundry St Unit 208
- 62 Foundry St Unit 201
- 62 Foundry St Unit 406
- 62 Foundry St Unit 508
- 62 Foundry St Unit 312
- 62 Foundry St Unit 310
- 62 Foundry St Unit 313
- 115 Albion St Unit 4
- 69 Foundry St Unit 305
- 28 B Lake St
- 28 Lake St Unit B
- 28 Lake St Unit A
- 28 Lake St
- 10 Foster St Unit 405
- 13 Chestnut St
- 13 Chestnut St Unit 2
- 13 Chestnut St Unit 1

