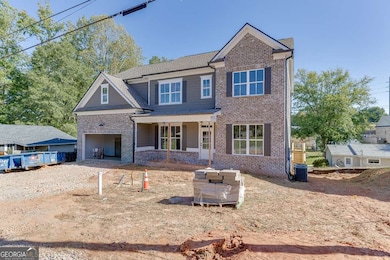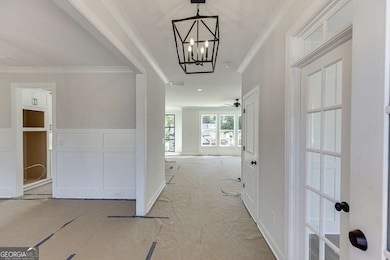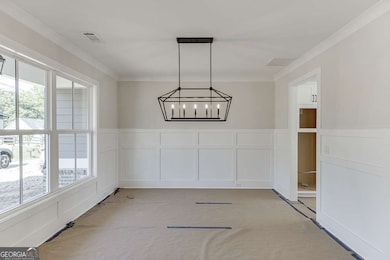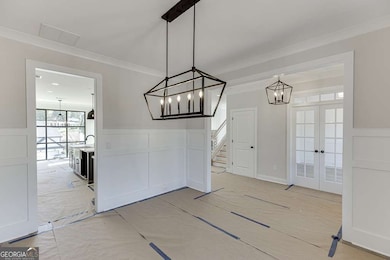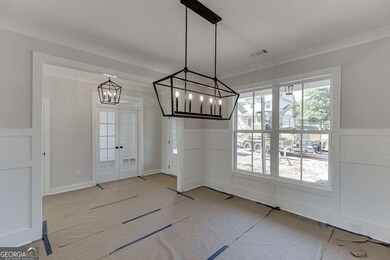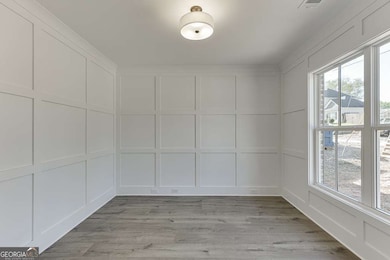175 Old Swimming Pool Rd Buford, GA 30518
Estimated payment $4,439/month
Highlights
- New Construction
- Deck
- Traditional Architecture
- Sycamore Elementary School Rated A-
- Vaulted Ceiling
- Mud Room
About This Home
City of Buford's best built homes are built by HillGrove Homes. Welcome to our Jackson plan, this 5 bedroom 3.5 bath home on a full unfinished basement is exactly what you are looking for. A foyer greets you as you enter, to the left a formal dining room that seats 8-10 comfortably, to the right a study/library/flex space with double glass doors. Down the hall is the living with its coffered ceilings, built in bookcases and brick gas fireplace. This open concept allows for the large kitchen just behind you to open up with a large kitchen island, beautiful white cabinets, quartz countertops and stainless steel appliances. A large walk in pantry, mudroom with coat locker and powder room complete the main level. The 3 car garage is a tandem garage which is big enough for the boat or golf cart because Lake Lanier is just a couple of miles or so away. Upstairs you will find all five bedrooms with 3 full baths all featuring walk in closets. The oversized primary suite features a tray ceiling, a spa like bath with gentleman's height double vanity with granite countertops, a tile super shower, a separate linen closet and a large walk in closet. The laundry is also on the upper level and features beautiful cabinetry and a sink. Extensive trim package with designer paints and lighting throughout the home. Your unfinished basement awaits your additions and is stubbed for a bath. A fenced in back yard with a large back deck complete this beautiful home. Located in downtown Buford, you are a short golf cart ride away from Main Street which features loads of local dining, shopping and area businesses. Your just a few short miles away from Lake Lanier, Mall of Georgia and all major highways for an easy commute. These homes are also in the #1 rated City of Buford School district. Our builder is offering 10k in closing costs with our preferred lender Acopia Home Loans.
Home Details
Home Type
- Single Family
Est. Annual Taxes
- $201
Year Built
- Built in 2025 | New Construction
Lot Details
- 7,405 Sq Ft Lot
- Privacy Fence
- Back Yard Fenced
- Level Lot
Home Design
- Traditional Architecture
- Composition Roof
- Four Sided Brick Exterior Elevation
Interior Spaces
- 3,043 Sq Ft Home
- 2-Story Property
- Bookcases
- Vaulted Ceiling
- Ceiling Fan
- Factory Built Fireplace
- Fireplace With Gas Starter
- Double Pane Windows
- Mud Room
- Entrance Foyer
- Family Room with Fireplace
- Home Office
Kitchen
- Breakfast Area or Nook
- Breakfast Bar
- Walk-In Pantry
- Microwave
- Dishwasher
- Kitchen Island
- Disposal
Flooring
- Carpet
- Tile
Bedrooms and Bathrooms
- 5 Bedrooms
- Walk-In Closet
- Double Vanity
Laundry
- Laundry Room
- Laundry in Hall
- Laundry on upper level
Unfinished Basement
- Basement Fills Entire Space Under The House
- Stubbed For A Bathroom
Home Security
- Carbon Monoxide Detectors
- Fire and Smoke Detector
Parking
- 2 Car Garage
- Garage Door Opener
- Assigned Parking
Outdoor Features
- Deck
Schools
- Buford Elementary And Middle School
- Buford High School
Utilities
- Central Heating and Cooling System
- Heating System Uses Natural Gas
- Electric Water Heater
- High Speed Internet
- Cable TV Available
Community Details
- No Home Owners Association
Map
Home Values in the Area
Average Home Value in this Area
Tax History
| Year | Tax Paid | Tax Assessment Tax Assessment Total Assessment is a certain percentage of the fair market value that is determined by local assessors to be the total taxable value of land and additions on the property. | Land | Improvement |
|---|---|---|---|---|
| 2024 | $201 | $14,040 | $14,040 | -- |
| 2023 | $201 | $14,040 | $14,040 | $0 |
| 2022 | $217 | $23,400 | $23,400 | $0 |
| 2021 | $217 | $15,120 | $15,120 | $0 |
| 2020 | $217 | $15,120 | $15,120 | $0 |
| 2019 | $196 | $15,120 | $15,120 | $0 |
| 2018 | $65 | $5,000 | $5,000 | $0 |
| 2016 | $64 | $5,000 | $5,000 | $0 |
| 2015 | $66 | $5,000 | $5,000 | $0 |
| 2014 | $133 | $5,000 | $5,000 | $0 |
Property History
| Date | Event | Price | List to Sale | Price per Sq Ft |
|---|---|---|---|---|
| 10/28/2025 10/28/25 | Price Changed | $839,000 | +1.2% | $276 / Sq Ft |
| 10/08/2025 10/08/25 | For Sale | $829,000 | -- | $272 / Sq Ft |
Purchase History
| Date | Type | Sale Price | Title Company |
|---|---|---|---|
| Quit Claim Deed | -- | -- | |
| Warranty Deed | $112,500 | -- | |
| Warranty Deed | -- | -- | |
| Quit Claim Deed | -- | -- | |
| Warranty Deed | -- | -- |
Source: Georgia MLS
MLS Number: 10620636
APN: 7-293-034A
- 1450 Peachtree Industrial Blvd
- 5135 Gable Ridge Way
- 1320 Stanley St NE
- 1274 Ainsworth Alley
- 5200 Gable Ridge Way
- 1276 Ainsworth Alley Unit Lot 51
- 1637 Marakanda Trail
- 1296 Ainsworth Alley
- 1270 Hillcrest Dr
- 1270 Hillcrest Dr Unit 4414.1412130
- 1270 Hillcrest Dr Unit 3310.1412128
- 1270 Hillcrest Dr Unit 3116.1412127
- 1270 Hillcrest Dr Unit 4309.1412129
- 1270 Hillcrest Dr Unit 2410.1412126
- 1270 Hillcrest Dr Unit 2208.1410246
- 1270 Hillcrest Dr Unit 2004.1410242
- 1270 Hillcrest Dr Unit 3213.1410243
- 1270 Hillcrest Dr Unit 3518.1408543
- 1270 Hillcrest Dr Unit 3309.1408544
- 1270 Hillcrest Dr Unit 3008.1408541

